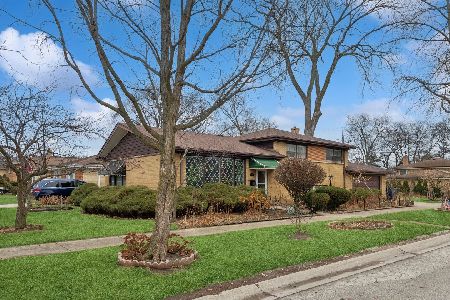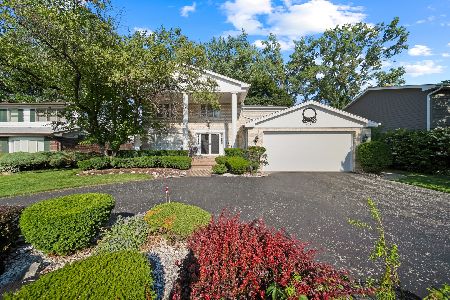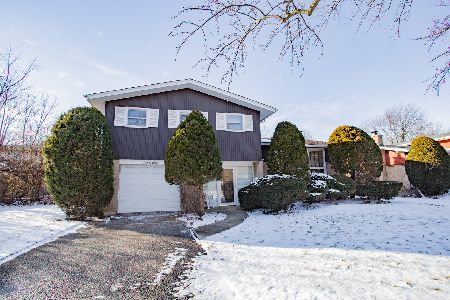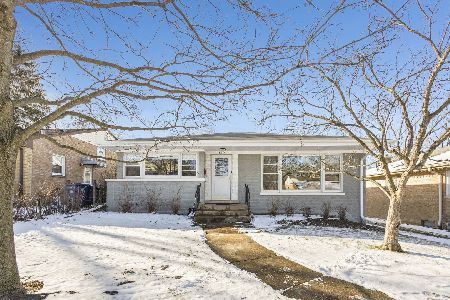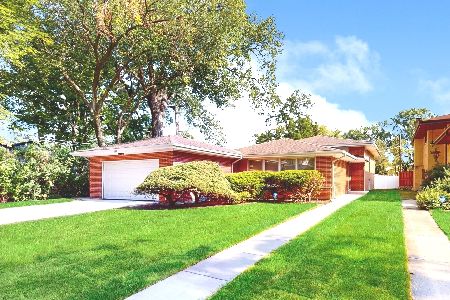3122 Wilmette Avenue, Wilmette, Illinois 60091
$1,125,000
|
Sold
|
|
| Status: | Closed |
| Sqft: | 5,000 |
| Cost/Sqft: | $230 |
| Beds: | 5 |
| Baths: | 5 |
| Year Built: | — |
| Property Taxes: | $13,755 |
| Days On Market: | 354 |
| Lot Size: | 0,28 |
Description
This stunning 6-bedroom, 4.1-bathroom home spans over 5,000 sq. ft. and is set on a beautifully landscaped 12,000+ sq. ft. lot. Perfect for both indoor and outdoor entertaining, this home offers exceptional spaces for relaxation and gatherings. The exterior features a spacious front deck with a natural wood-slat ceiling, offering a picturesque view of the professionally landscaped yard, complete with perennials and mature shade trees. The large east-facing side yard is ideal for pets or a fun game of catch, while the back of the property is an entertainer's dream. It boasts a multi-level composite deck with built-in planter boxes perfect for grilling, as well as a stamped concrete patio with a steel pergola and fire pit-great for outdoor relaxation. Step inside through the front door into a welcoming foyer, leading to the formal living room with south-facing windows and a cozy wood-burning fireplace. The adjacent dining room can easily accommodate a 10-12 person table and overlooks the lush west-facing side yard, filled with vibrant flowering bushes. The spacious kitchen features custom maple cabinetry, solid-surface countertops, and professional-grade stainless steel appliances, including a twin refrigerator and freezer. A large island offers extra prep space, and at one end, a built-in table is perfect for casual meals. Relax in the adjoining sitting area, with its beautiful maple built-ins-a perfect spot to enjoy a glass of wine or a good book. The cozy first-floor family room is an ideal space for movie nights or watching the game. A charming powder room, hardwood floors throughout, and generous closet storage complete the first floor. Up the oak staircase, you'll find 5 spacious bedrooms, 3 full bathrooms, and a large laundry room. The grand primary suite includes two professionally organized closets and a spa-like ensuite with a frameless glass shower, soaking tub, and dual vanity sinks-truly a retreat. The additional four bedrooms are well-sized, and the laundry room is equipped with side-by-side appliances, cabinetry, and a sink for convenience. Extra storage is found throughout, with a large attic and numerous closets. The full basement adds even more space, including a large recreation room, a bedroom, a full bathroom, under-stair storage, and a sizable utility/HVAC/workshop area. The oversized 2.5-car heated garage features cathedral ceilings, offering extra storage space. Additional highlights include two HVAC systems-one for the second floor and another for the first floor and basement-ensuring year-round comfort. Wilmette schools, close to I-94, 5 min drive to Old Orchard and other shopping/eating destinations. This exceptional home is move-in ready and waiting for you to make it your own!
Property Specifics
| Single Family | |
| — | |
| — | |
| — | |
| — | |
| — | |
| No | |
| 0.28 |
| Cook | |
| — | |
| — / Not Applicable | |
| — | |
| — | |
| — | |
| 12274996 | |
| 05312290130000 |
Nearby Schools
| NAME: | DISTRICT: | DISTANCE: | |
|---|---|---|---|
|
Grade School
Avoca West Elementary School |
37 | — | |
|
Middle School
Marie Murphy School |
37 | Not in DB | |
|
High School
New Trier Twp H.s. Northfield/wi |
203 | Not in DB | |
Property History
| DATE: | EVENT: | PRICE: | SOURCE: |
|---|---|---|---|
| 16 Apr, 2015 | Listed for sale | $0 | MRED MLS |
| 16 May, 2016 | Listed for sale | $0 | MRED MLS |
| 21 Jun, 2020 | Under contract | $0 | MRED MLS |
| 4 Jun, 2019 | Listed for sale | $0 | MRED MLS |
| 9 Nov, 2023 | Under contract | $0 | MRED MLS |
| 30 Aug, 2023 | Listed for sale | $0 | MRED MLS |
| 21 Mar, 2025 | Sold | $1,125,000 | MRED MLS |
| 6 Feb, 2025 | Under contract | $1,149,900 | MRED MLS |
| 28 Jan, 2025 | Listed for sale | $1,149,900 | MRED MLS |
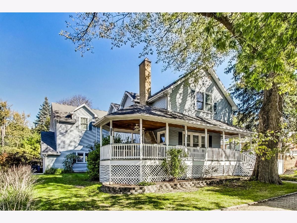
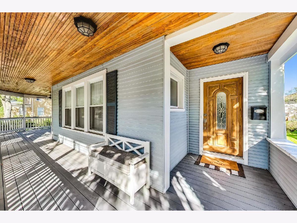
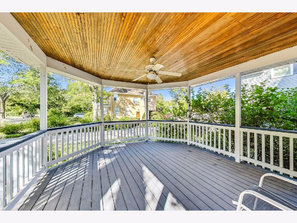
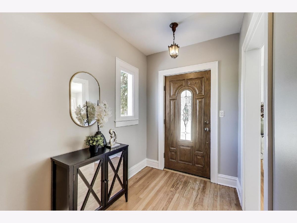
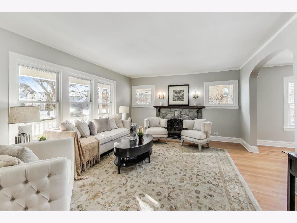
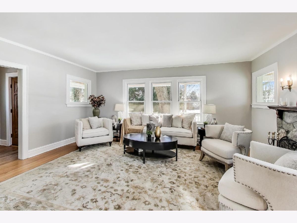
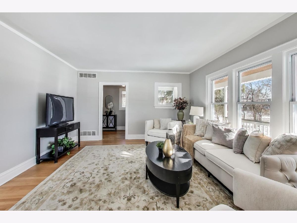
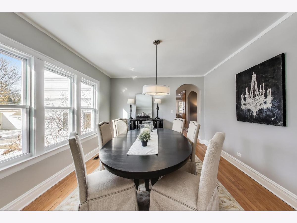
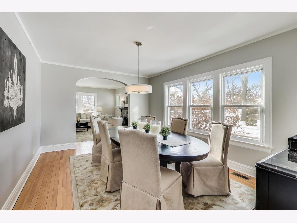
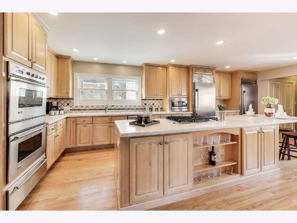
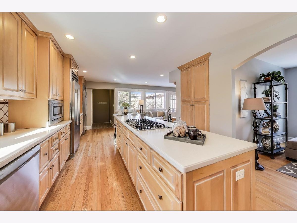
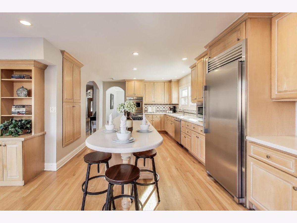
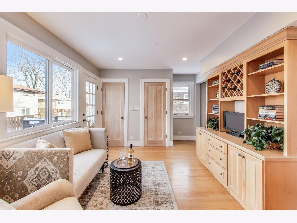
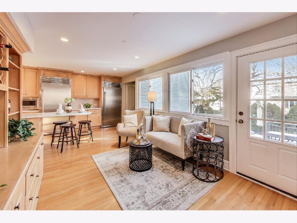
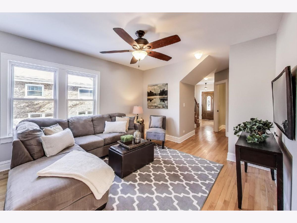
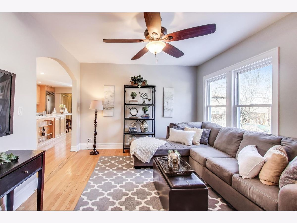
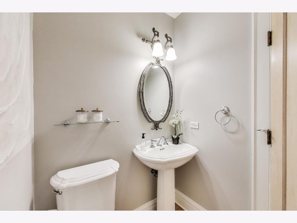
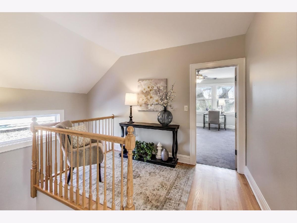
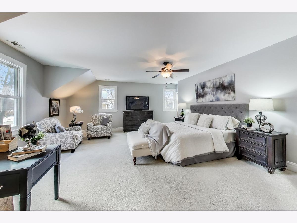
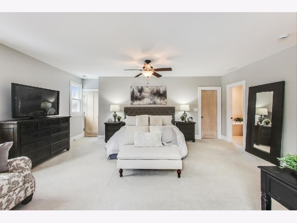
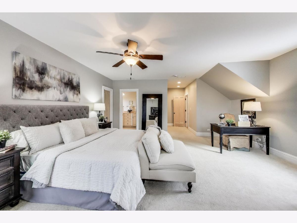
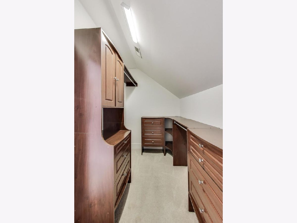
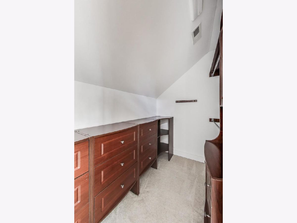
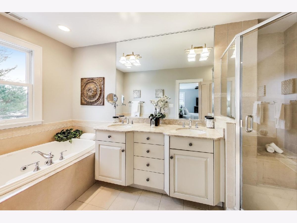
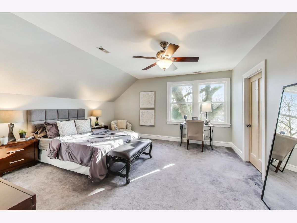
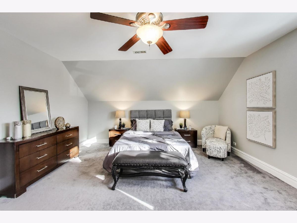
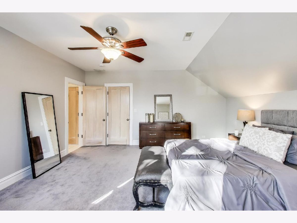
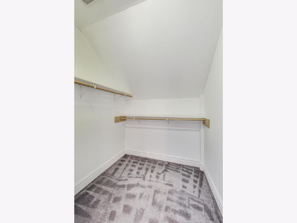
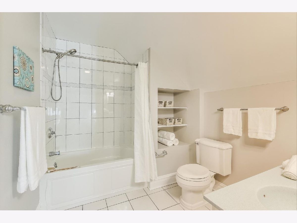
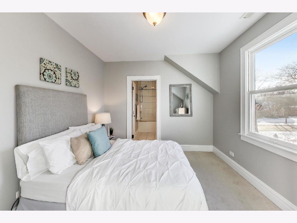
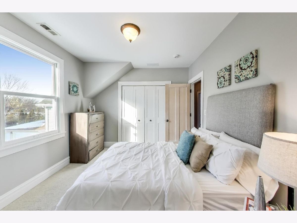
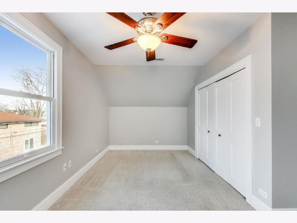
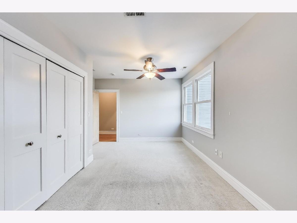
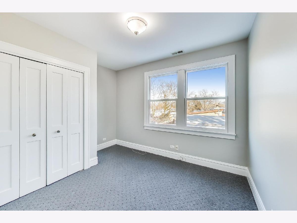
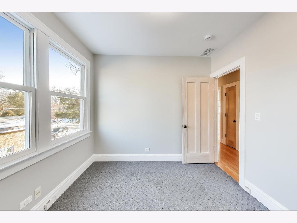
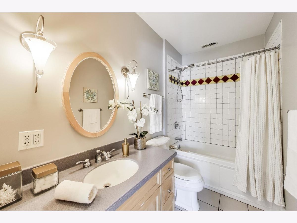
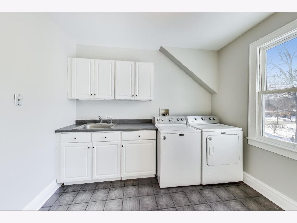
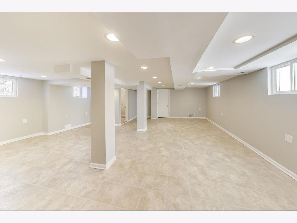
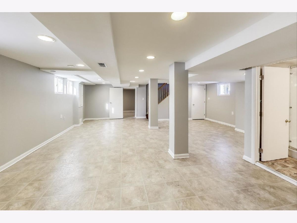
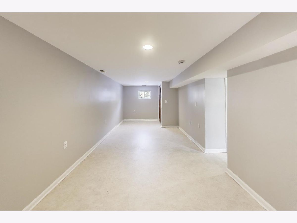
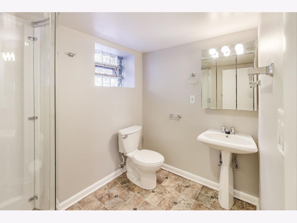
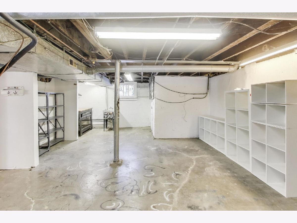
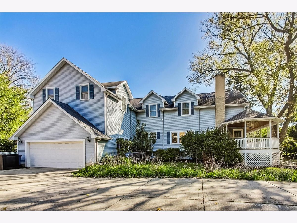
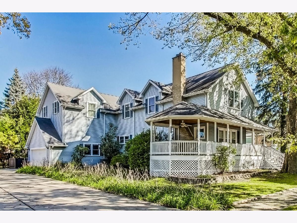
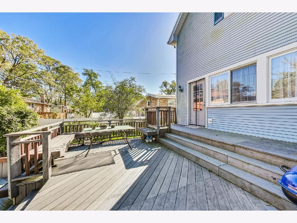
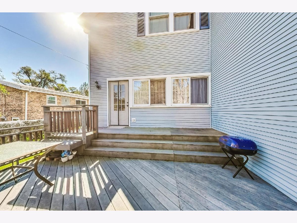
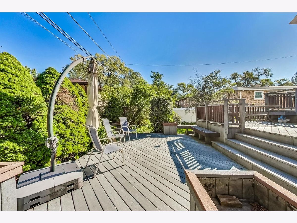
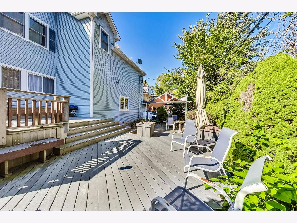
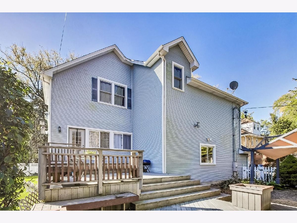
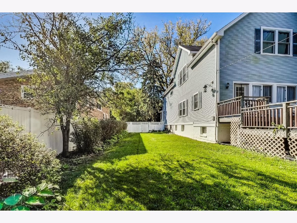
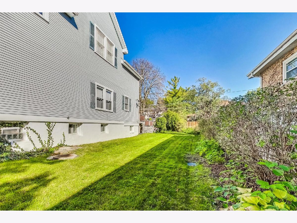
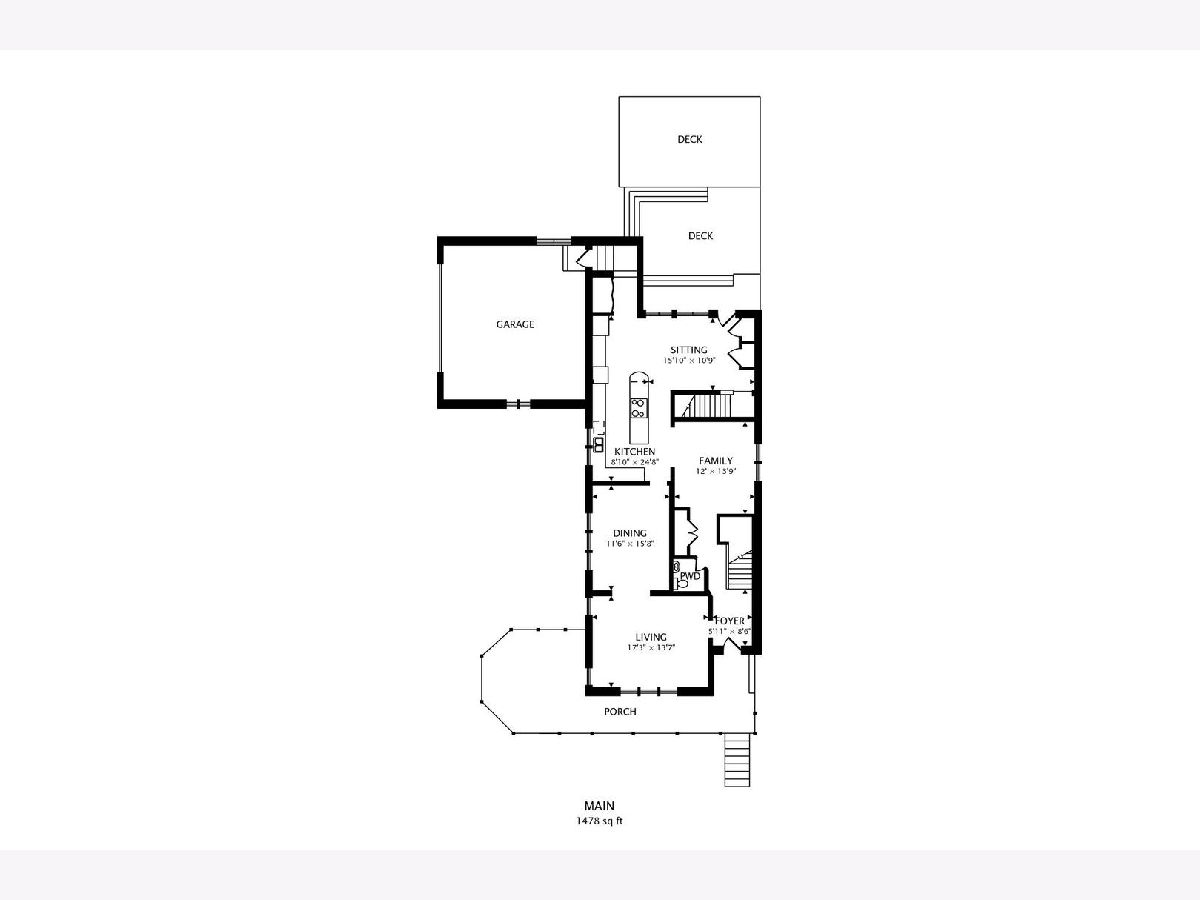
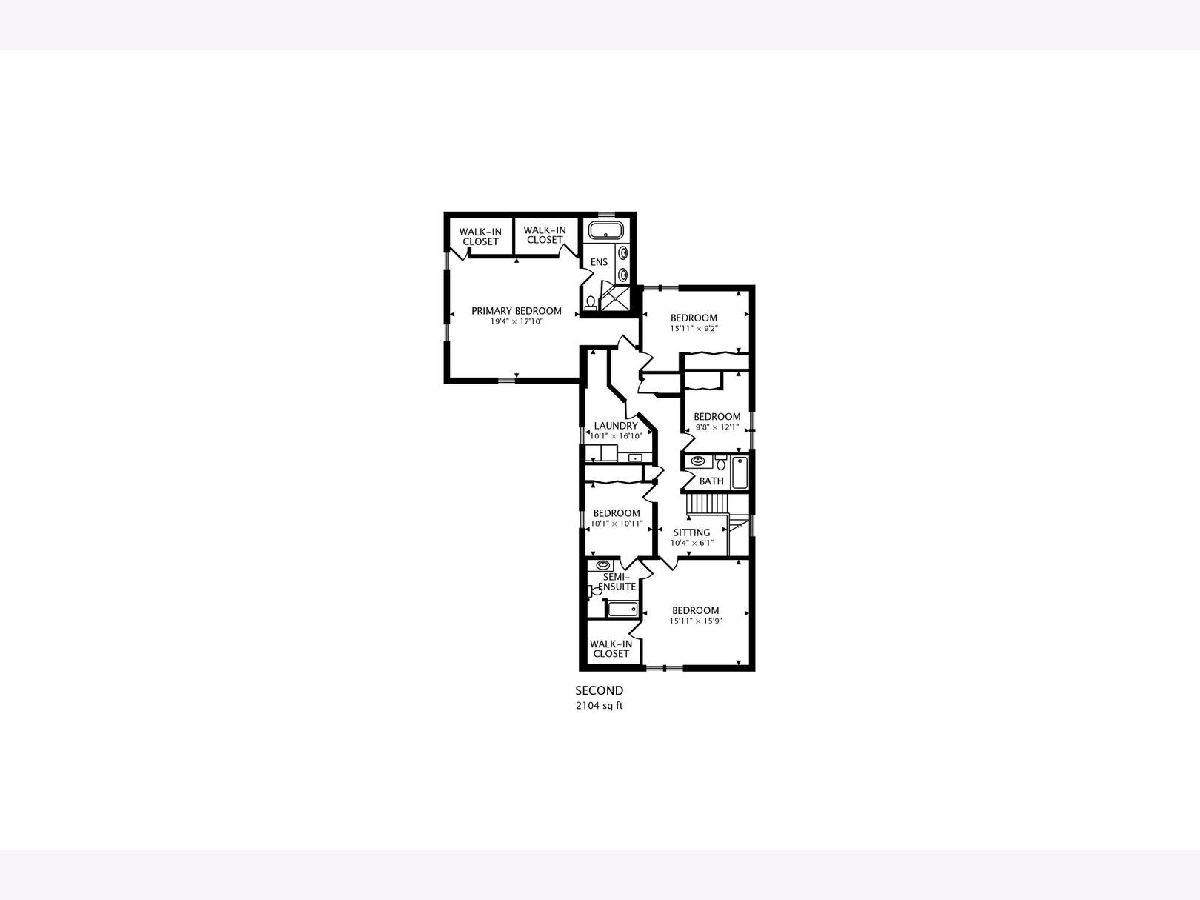
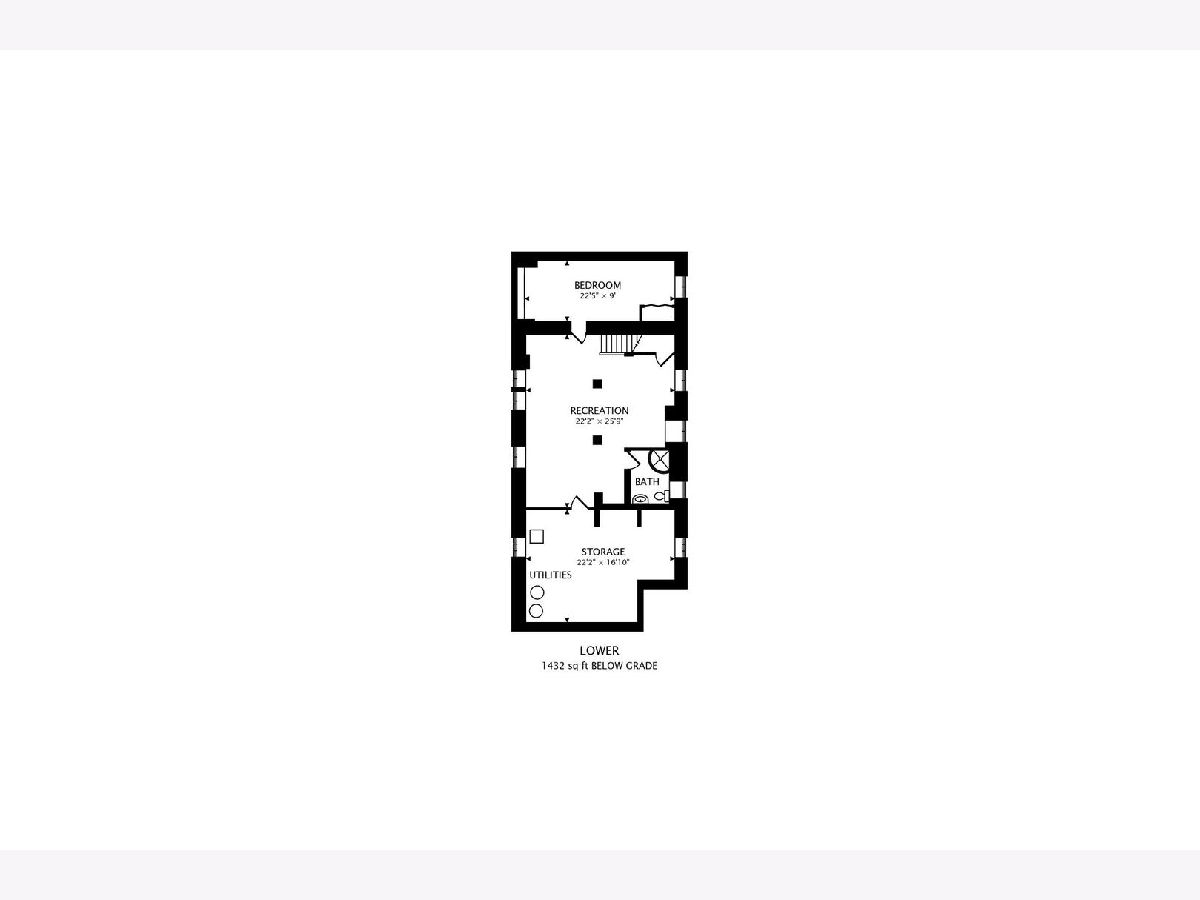
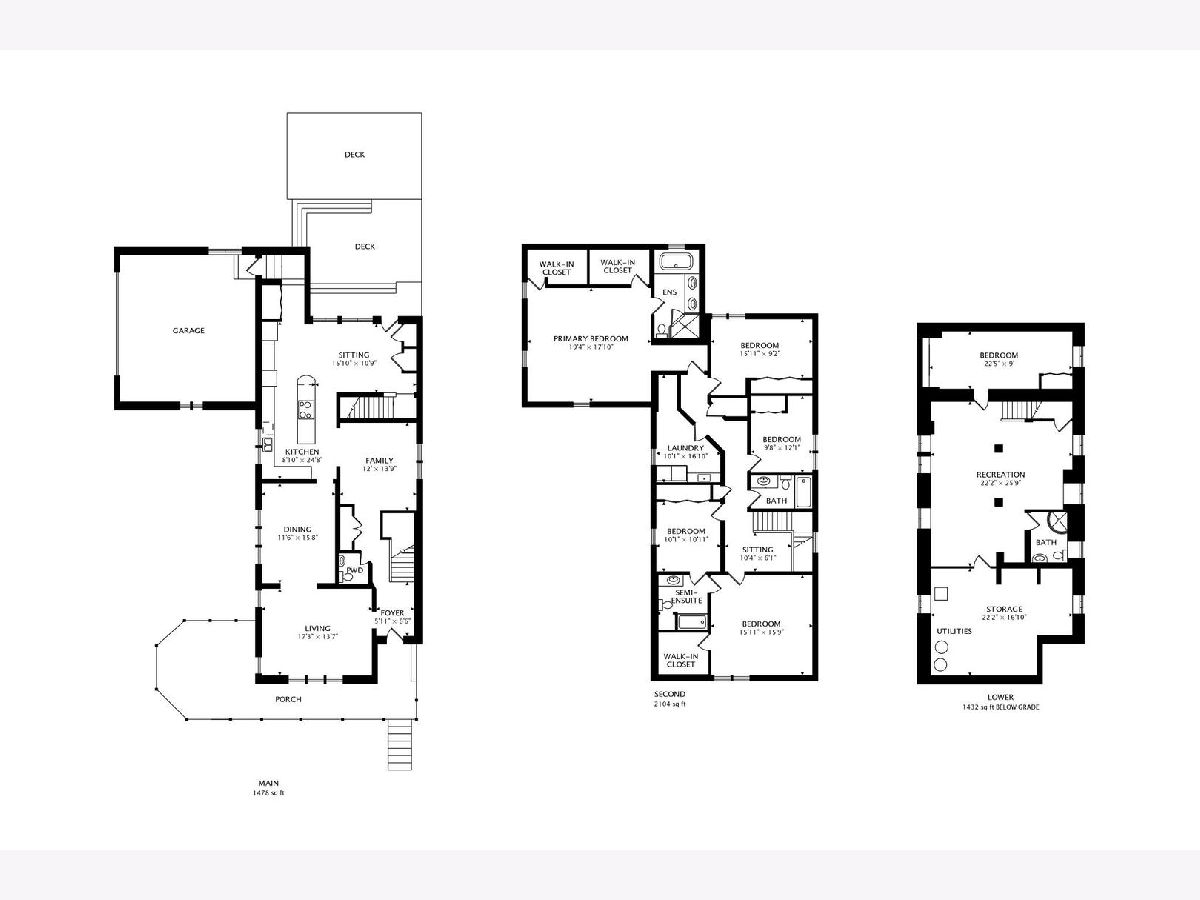
Room Specifics
Total Bedrooms: 6
Bedrooms Above Ground: 5
Bedrooms Below Ground: 1
Dimensions: —
Floor Type: —
Dimensions: —
Floor Type: —
Dimensions: —
Floor Type: —
Dimensions: —
Floor Type: —
Dimensions: —
Floor Type: —
Full Bathrooms: 5
Bathroom Amenities: Double Sink,Soaking Tub
Bathroom in Basement: 1
Rooms: —
Basement Description: Finished
Other Specifics
| 2.5 | |
| — | |
| Concrete | |
| — | |
| — | |
| 12324 | |
| Full,Pull Down Stair,Unfinished | |
| — | |
| — | |
| — | |
| Not in DB | |
| — | |
| — | |
| — | |
| — |
Tax History
| Year | Property Taxes |
|---|---|
| 2025 | $13,755 |
Contact Agent
Nearby Similar Homes
Nearby Sold Comparables
Contact Agent
Listing Provided By
@properties Christie's International Real Estate

