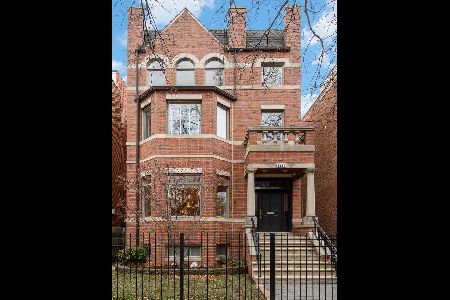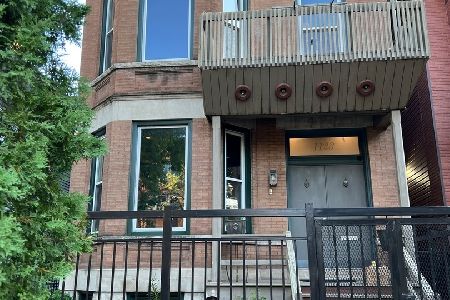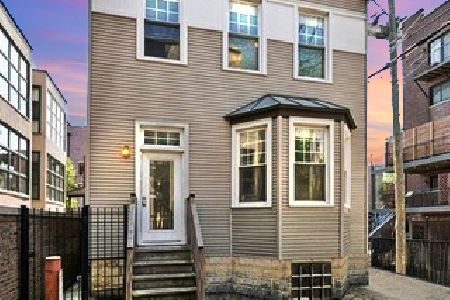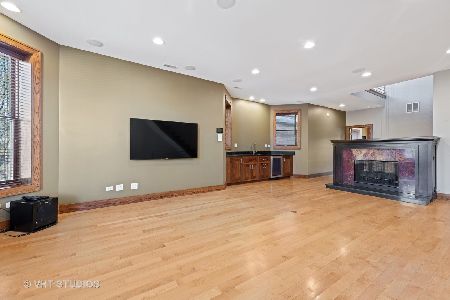3123 Clifton Avenue, Lake View, Chicago, Illinois 60657
$1,175,000
|
Sold
|
|
| Status: | Closed |
| Sqft: | 5,000 |
| Cost/Sqft: | $255 |
| Beds: | 4 |
| Baths: | 6 |
| Year Built: | — |
| Property Taxes: | $20,128 |
| Days On Market: | 2795 |
| Lot Size: | 0,07 |
Description
Experience Lake View from this incredible location nestled in the heart of the Belmont Theater District on a quiet tree-lined street, steps from the L, dining, shopping, Belmont Harbor, lakefront trails, and a quick hop downtown! This vintage home was originally built around 1900 and masterfully redesigned into a 5,000sf 4b/4.2b limestone/brick masterpiece in 2009. Boasting Brazilian cherrywood floors, upscale finishes, skylight sunshine, and large spaces for entertaining (in/outdoor), the flow of this home has three levels of well-designed living with all bedrooms on a single floor! Additional features include: steam shower and jetted tub in the enormous master suite, a wet bar and outdoor space on both the upper and lower levels, heated floors, 3 fireplaces, high-end appliances, wine fridge, speakers wired, tall ceilings, ample storage space/closets with built-ins, main level laundry, and 1-2 car ATTACHED garage (vehicle type dependent).
Property Specifics
| Single Family | |
| — | |
| — | |
| — | |
| Full,English | |
| — | |
| No | |
| 0.07 |
| Cook | |
| — | |
| 0 / Not Applicable | |
| None | |
| Lake Michigan | |
| Public Sewer, Sewer-Storm | |
| 09978931 | |
| 14292010150000 |
Nearby Schools
| NAME: | DISTRICT: | DISTANCE: | |
|---|---|---|---|
|
Grade School
Agassiz Elementary School |
299 | — | |
|
High School
Lincoln Park High School |
299 | Not in DB | |
Property History
| DATE: | EVENT: | PRICE: | SOURCE: |
|---|---|---|---|
| 20 Nov, 2018 | Sold | $1,175,000 | MRED MLS |
| 30 Sep, 2018 | Under contract | $1,275,000 | MRED MLS |
| — | Last price change | $1,349,000 | MRED MLS |
| 8 Jun, 2018 | Listed for sale | $1,349,000 | MRED MLS |
Room Specifics
Total Bedrooms: 4
Bedrooms Above Ground: 4
Bedrooms Below Ground: 0
Dimensions: —
Floor Type: Carpet
Dimensions: —
Floor Type: Carpet
Dimensions: —
Floor Type: Hardwood
Full Bathrooms: 6
Bathroom Amenities: —
Bathroom in Basement: 1
Rooms: Deck,Recreation Room,Storage,Walk In Closet
Basement Description: Finished
Other Specifics
| 2 | |
| Block,Stone | |
| — | |
| Deck, Patio, Roof Deck | |
| — | |
| 25 X 124 | |
| — | |
| Full | |
| Skylight(s), Sauna/Steam Room, Bar-Wet, Heated Floors, First Floor Laundry | |
| Double Oven, Range, Microwave, Dishwasher, High End Refrigerator, Freezer, Washer, Dryer, Disposal, Stainless Steel Appliance(s), Wine Refrigerator | |
| Not in DB | |
| Street Lights, Street Paved | |
| — | |
| — | |
| Gas Log |
Tax History
| Year | Property Taxes |
|---|---|
| 2018 | $20,128 |
Contact Agent
Nearby Similar Homes
Nearby Sold Comparables
Contact Agent
Listing Provided By
Jameson Sotheby's Intl Realty











