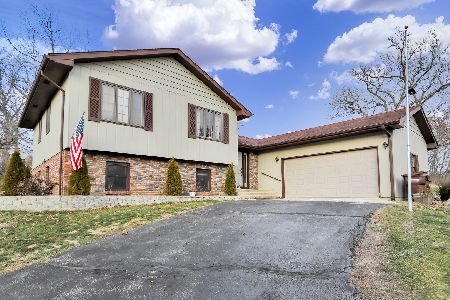3123 Northwest Road, Marengo, Illinois 60152
$215,000
|
Sold
|
|
| Status: | Closed |
| Sqft: | 1,600 |
| Cost/Sqft: | $141 |
| Beds: | 3 |
| Baths: | 2 |
| Year Built: | 1983 |
| Property Taxes: | $4,907 |
| Days On Market: | 2139 |
| Lot Size: | 0,70 |
Description
Nearly an Acre of Beautifully Landscaped Yard Surrounds this All Brick Ranch Home. Foyer Welcomes You Into a Large Family Room Complete with Wood Burning Fireplace and Beautiful Bay Window. Updated Kitchen Features Tons of Counter Space, Double Oven and Wood Laminate Floors. Full Hall Bath Has Been Updated As Well As The Master With Custom Tiled Shower! Full Basement Awaits Your Finishing Touches. New Roof and Windows. MOVE-IN READY!
Property Specifics
| Single Family | |
| — | |
| — | |
| 1983 | |
| Full | |
| RANCH | |
| No | |
| 0.7 |
| Mc Henry | |
| — | |
| — / Not Applicable | |
| None | |
| Private Well | |
| Septic-Private | |
| 10657330 | |
| 1123228003 |
Nearby Schools
| NAME: | DISTRICT: | DISTANCE: | |
|---|---|---|---|
|
Grade School
Locust Elementary School |
165 | — | |
|
Middle School
Marengo Community Middle School |
165 | Not in DB | |
|
High School
Marengo High School |
154 | Not in DB | |
Property History
| DATE: | EVENT: | PRICE: | SOURCE: |
|---|---|---|---|
| 21 May, 2020 | Sold | $215,000 | MRED MLS |
| 22 Apr, 2020 | Under contract | $225,000 | MRED MLS |
| 25 Mar, 2020 | Listed for sale | $225,000 | MRED MLS |

























Room Specifics
Total Bedrooms: 3
Bedrooms Above Ground: 3
Bedrooms Below Ground: 0
Dimensions: —
Floor Type: —
Dimensions: —
Floor Type: —
Full Bathrooms: 2
Bathroom Amenities: —
Bathroom in Basement: 0
Rooms: Foyer
Basement Description: Unfinished
Other Specifics
| 2 | |
| — | |
| Asphalt | |
| — | |
| — | |
| 282X79X250X196 | |
| — | |
| Full | |
| Wood Laminate Floors, First Floor Bedroom, First Floor Full Bath | |
| Double Oven, Microwave, Dishwasher, Refrigerator, Washer, Dryer, Cooktop, Range Hood, Water Softener Rented | |
| Not in DB | |
| Street Paved | |
| — | |
| — | |
| Wood Burning |
Tax History
| Year | Property Taxes |
|---|---|
| 2020 | $4,907 |
Contact Agent
Nearby Similar Homes
Contact Agent
Listing Provided By
RE/MAX Connections II




