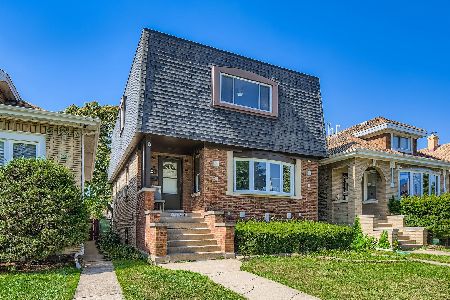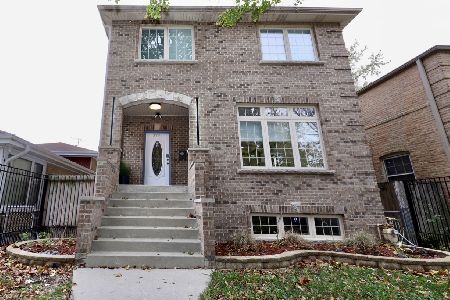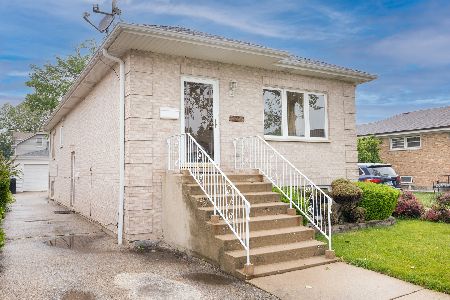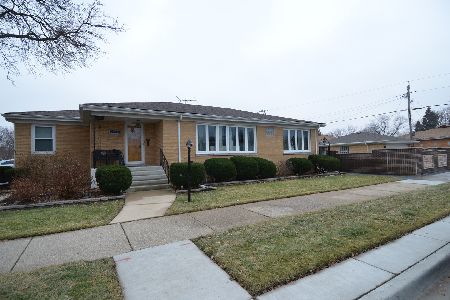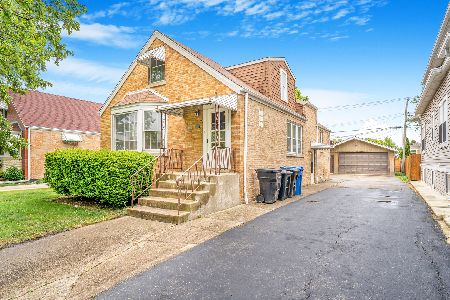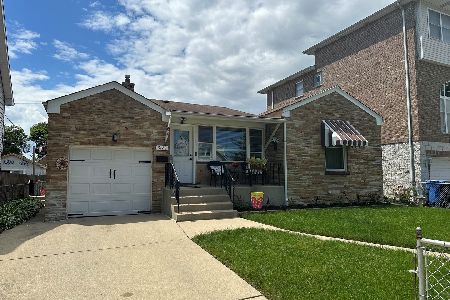3123 Osceola Avenue, Dunning, Chicago, Illinois 60707
$250,000
|
Sold
|
|
| Status: | Closed |
| Sqft: | 0 |
| Cost/Sqft: | — |
| Beds: | 4 |
| Baths: | 2 |
| Year Built: | 1922 |
| Property Taxes: | $4,181 |
| Days On Market: | 4310 |
| Lot Size: | 0,00 |
Description
You're going to love this home on a double lot in the Dunning neighborhood! 4 bedrooms, 2 full bathrooms, hardwood floors on the first floor, white cabinet kitchen with stainless steel appliances, New hvac and central air conditioning, deck, and 2 car garage. Great home in a great neighborhood!
Property Specifics
| Single Family | |
| — | |
| Traditional | |
| 1922 | |
| Full | |
| — | |
| No | |
| 0 |
| Cook | |
| — | |
| 0 / Not Applicable | |
| None | |
| Lake Michigan | |
| Public Sewer | |
| 08578906 | |
| 12252030150000 |
Property History
| DATE: | EVENT: | PRICE: | SOURCE: |
|---|---|---|---|
| 24 Feb, 2012 | Sold | $75,000 | MRED MLS |
| 11 Feb, 2012 | Under contract | $89,900 | MRED MLS |
| — | Last price change | $99,000 | MRED MLS |
| 15 Sep, 2009 | Listed for sale | $199,000 | MRED MLS |
| 17 Dec, 2015 | Sold | $250,000 | MRED MLS |
| 2 Nov, 2015 | Under contract | $274,900 | MRED MLS |
| — | Last price change | $279,900 | MRED MLS |
| 7 Apr, 2014 | Listed for sale | $295,000 | MRED MLS |
Room Specifics
Total Bedrooms: 4
Bedrooms Above Ground: 4
Bedrooms Below Ground: 0
Dimensions: —
Floor Type: Wood Laminate
Dimensions: —
Floor Type: Hardwood
Dimensions: —
Floor Type: Hardwood
Full Bathrooms: 2
Bathroom Amenities: Whirlpool
Bathroom in Basement: 0
Rooms: Heated Sun Room
Basement Description: Unfinished
Other Specifics
| 2 | |
| Block | |
| Asphalt | |
| — | |
| — | |
| 50X125 | |
| — | |
| None | |
| Skylight(s), Hardwood Floors, First Floor Bedroom, First Floor Full Bath | |
| — | |
| Not in DB | |
| Sidewalks, Street Lights, Street Paved | |
| — | |
| — | |
| — |
Tax History
| Year | Property Taxes |
|---|---|
| 2012 | $2,925 |
| 2015 | $4,181 |
Contact Agent
Nearby Similar Homes
Nearby Sold Comparables
Contact Agent
Listing Provided By
Ryan Realty & Associates, Inc.

