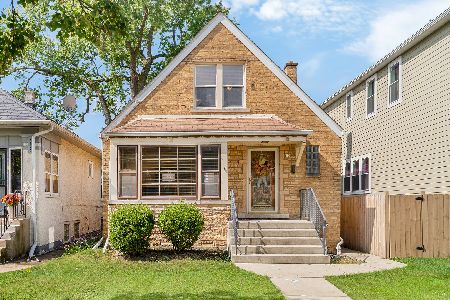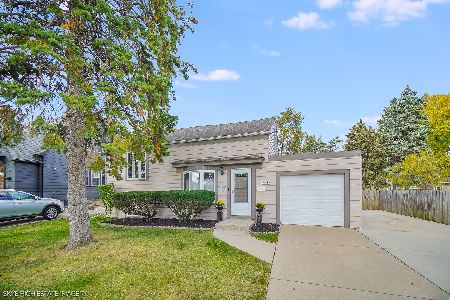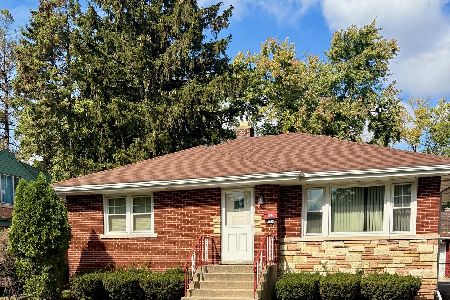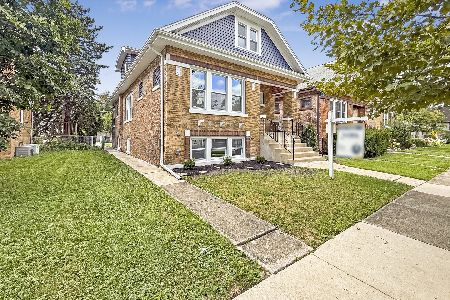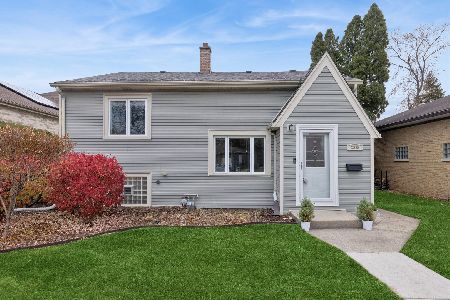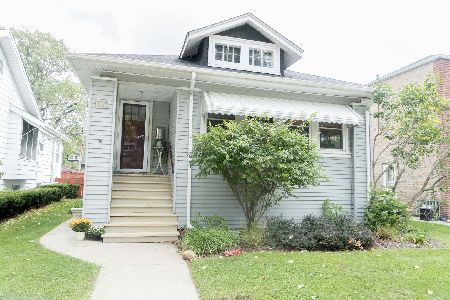3123 Park Avenue, Brookfield, Illinois 60513
$468,000
|
Sold
|
|
| Status: | Closed |
| Sqft: | 0 |
| Cost/Sqft: | — |
| Beds: | 3 |
| Baths: | 4 |
| Year Built: | 1929 |
| Property Taxes: | $6,510 |
| Days On Market: | 2259 |
| Lot Size: | 0,09 |
Description
Welcome Home! Don't miss this beautiful 4bed/3.5 bath complete brand-new renovation with high-end designer finishes. The first floor features an open concept with a gracious entry foyer, light-filled living and dining rooms. The all-white kitchen includes an island, quartz counters and stainless steel appliances. A powder room and mud room round out the first floor. A new 2nd-floor addition features the luxurious master suite with a soaking tub, walk-in shower and huge closet. Two additional bedrooms, a full bath and laundry complete the 2nd floor. The lower level features a recreation room, 4th bedroom, full bath and storage room. Fenced yard. Two-car garage. Highly-rated elementary and high schools. Conveniently located to schools, the Brookfield Zoo, transportation, forest preserves and downtown Brookfield, Riverside and La Grange. A Must See!
Property Specifics
| Single Family | |
| — | |
| Farmhouse | |
| 1929 | |
| Full,Walkout | |
| — | |
| No | |
| 0.09 |
| Cook | |
| — | |
| — / Not Applicable | |
| None | |
| Lake Michigan | |
| Public Sewer | |
| 10502656 | |
| 15342020090000 |
Nearby Schools
| NAME: | DISTRICT: | DISTANCE: | |
|---|---|---|---|
|
High School
Riverside Brookfield Twp Senior |
208 | Not in DB | |
Property History
| DATE: | EVENT: | PRICE: | SOURCE: |
|---|---|---|---|
| 12 Jan, 2018 | Sold | $166,887 | MRED MLS |
| 15 Nov, 2017 | Under contract | $174,000 | MRED MLS |
| — | Last price change | $183,000 | MRED MLS |
| 29 Jun, 2017 | Listed for sale | $214,000 | MRED MLS |
| 30 Mar, 2020 | Sold | $468,000 | MRED MLS |
| 14 Feb, 2020 | Under contract | $484,500 | MRED MLS |
| — | Last price change | $495,000 | MRED MLS |
| 20 Sep, 2019 | Listed for sale | $495,000 | MRED MLS |
Room Specifics
Total Bedrooms: 4
Bedrooms Above Ground: 3
Bedrooms Below Ground: 1
Dimensions: —
Floor Type: Carpet
Dimensions: —
Floor Type: Carpet
Dimensions: —
Floor Type: —
Full Bathrooms: 4
Bathroom Amenities: —
Bathroom in Basement: 1
Rooms: Foyer,Mud Room,Recreation Room,Storage
Basement Description: Finished,Exterior Access
Other Specifics
| 2 | |
| Concrete Perimeter | |
| Off Alley | |
| — | |
| — | |
| 30 X 125 | |
| — | |
| Full | |
| Hardwood Floors, Second Floor Laundry | |
| — | |
| Not in DB | |
| Curbs, Sidewalks, Street Lights, Street Paved | |
| — | |
| — | |
| — |
Tax History
| Year | Property Taxes |
|---|---|
| 2018 | $5,569 |
| 2020 | $6,510 |
Contact Agent
Nearby Similar Homes
Nearby Sold Comparables
Contact Agent
Listing Provided By
@properties

