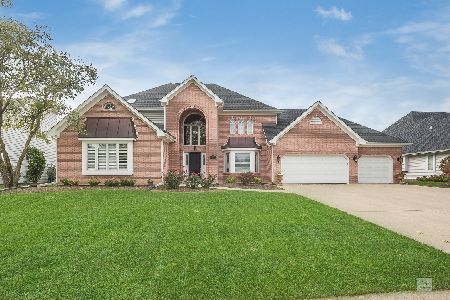3123 White Eagle Drive, Naperville, Illinois 60564
$685,000
|
Sold
|
|
| Status: | Closed |
| Sqft: | 4,269 |
| Cost/Sqft: | $163 |
| Beds: | 5 |
| Baths: | 4 |
| Year Built: | 1991 |
| Property Taxes: | $15,023 |
| Days On Market: | 2922 |
| Lot Size: | 0,33 |
Description
Exquisite renovation of this White Eagle Club home ideally positioned across from the park. The epitome of understated elegance with rich ebony hardwood gracing most of the 1st level complemented by the crisp white millwork. A new epicurean kitchen features an abundance of cabinets, oversized pantry, stainless steel appliances & quartz countertops. Lustrous sunroom with views of the serene yard and access to the outdoor deck. A second staircase in the family room provides convenient access to soaring loft space, guest bedroom & bath. The spa like master bath is a relaxing private retreat featuring a freestanding tub & double marble top vanity. Entertain or play in the finished basement with ample storage. With new baths, a new roof, with 35 year shingles, new appliance two new HVAC units, one new a/c '17, one a/c '12, two new hot water tanks, fresh interior & exterior paint, new lighting, new hardware, new carpet & many new windows this home emulates new construction. Exceptional.
Property Specifics
| Single Family | |
| — | |
| — | |
| 1991 | |
| Partial | |
| — | |
| No | |
| 0.33 |
| Will | |
| White Eagle | |
| 0 / Not Applicable | |
| None | |
| Lake Michigan | |
| Public Sewer | |
| 09837228 | |
| 0701042270080000 |
Nearby Schools
| NAME: | DISTRICT: | DISTANCE: | |
|---|---|---|---|
|
Grade School
White Eagle Elementary School |
204 | — | |
|
Middle School
Still Middle School |
204 | Not in DB | |
|
High School
Waubonsie Valley High School |
204 | Not in DB | |
Property History
| DATE: | EVENT: | PRICE: | SOURCE: |
|---|---|---|---|
| 15 Mar, 2018 | Sold | $685,000 | MRED MLS |
| 13 Feb, 2018 | Under contract | $697,250 | MRED MLS |
| 3 Feb, 2018 | Listed for sale | $697,250 | MRED MLS |
Room Specifics
Total Bedrooms: 5
Bedrooms Above Ground: 5
Bedrooms Below Ground: 0
Dimensions: —
Floor Type: Carpet
Dimensions: —
Floor Type: Carpet
Dimensions: —
Floor Type: Carpet
Dimensions: —
Floor Type: —
Full Bathrooms: 4
Bathroom Amenities: Separate Shower,Double Sink,Soaking Tub
Bathroom in Basement: 0
Rooms: Bedroom 5,Loft,Recreation Room,Sun Room
Basement Description: Finished,Crawl
Other Specifics
| 3 | |
| Concrete Perimeter | |
| Concrete | |
| Deck | |
| — | |
| 87X150X104X54 | |
| — | |
| Full | |
| Vaulted/Cathedral Ceilings, Skylight(s), Hardwood Floors, First Floor Bedroom, First Floor Laundry, First Floor Full Bath | |
| Double Oven, Microwave, Dishwasher, Refrigerator, Washer, Dryer, Disposal, Stainless Steel Appliance(s), Cooktop, Built-In Oven | |
| Not in DB | |
| Clubhouse, Park, Pool, Tennis Court(s) | |
| — | |
| — | |
| Wood Burning, Gas Starter |
Tax History
| Year | Property Taxes |
|---|---|
| 2018 | $15,023 |
Contact Agent
Nearby Similar Homes
Nearby Sold Comparables
Contact Agent
Listing Provided By
Option Realty Group LTD







