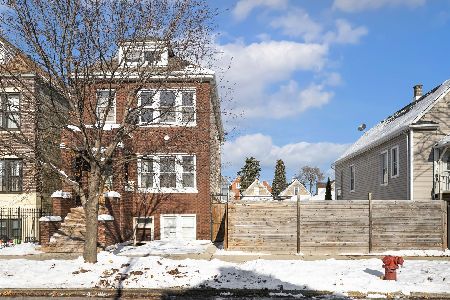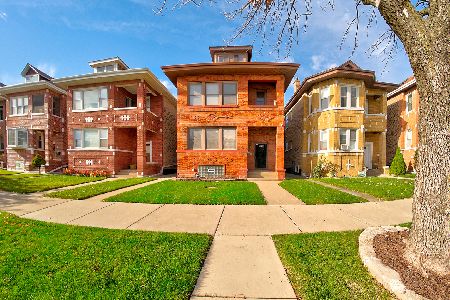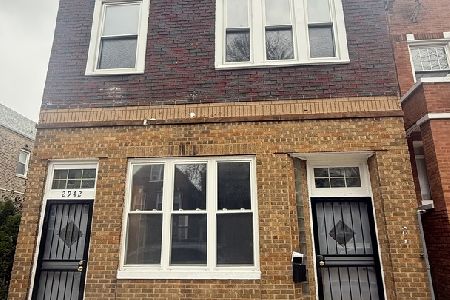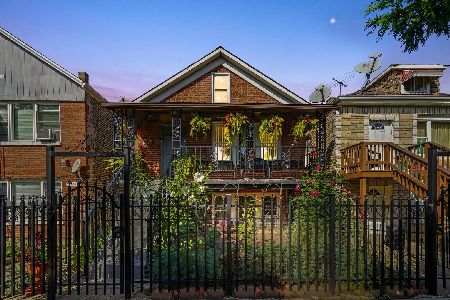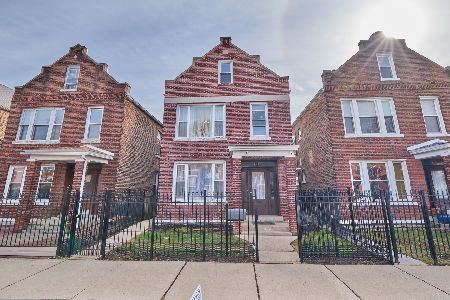3124 42nd Place, Brighton Park, Chicago, Illinois 60632
$258,000
|
Sold
|
|
| Status: | Closed |
| Sqft: | 0 |
| Cost/Sqft: | — |
| Beds: | 7 |
| Baths: | 3 |
| Year Built: | 1920 |
| Property Taxes: | $4,130 |
| Days On Market: | 1847 |
| Lot Size: | 0,07 |
Description
Great Opportunity To Own A 7- BEDROOM RENTAL PROPERTY In Chicago Brighton Park! Take Advantage Of The Low Interest Rate TODAY! This 2-Flat Brick Building Offers 2 Units - 2 Bed/1 Bath (1st Unit); 3 Bed/1 Bath (2nd Unit), And Basement (2 Bed/1 Bath). TOTAL OF 7 BEDROOMS & 3 BATHROOMS. Separate Meters. Original Hardwood Floor And Wood Moldings Throughout. Recent Tuck-Pointed, Plumbing, And Electric System. Just Need Updates. Sale AS-IS.
Property Specifics
| Multi-unit | |
| — | |
| — | |
| 1920 | |
| Full | |
| — | |
| No | |
| 0.07 |
| Cook | |
| — | |
| — / — | |
| — | |
| Lake Michigan | |
| Public Sewer | |
| 10942918 | |
| 19011240320000 |
Property History
| DATE: | EVENT: | PRICE: | SOURCE: |
|---|---|---|---|
| 12 Mar, 2021 | Sold | $258,000 | MRED MLS |
| 9 Dec, 2020 | Under contract | $275,000 | MRED MLS |
| 30 Nov, 2020 | Listed for sale | $275,000 | MRED MLS |
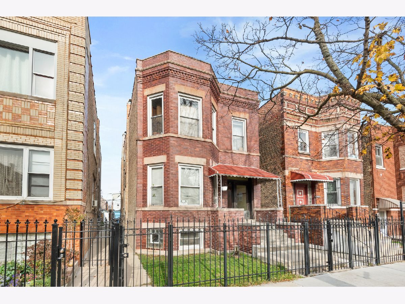

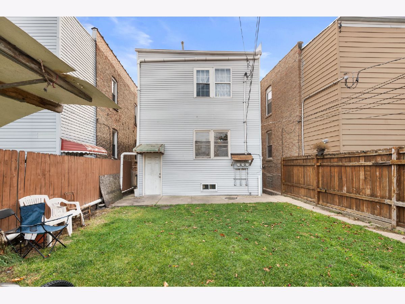
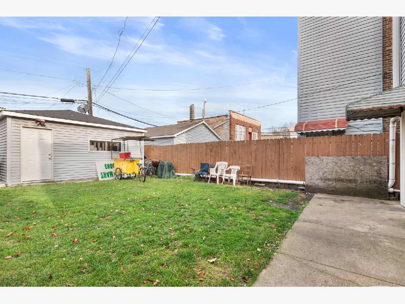
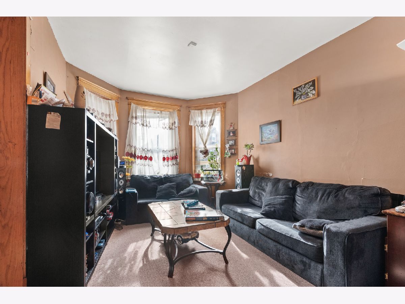
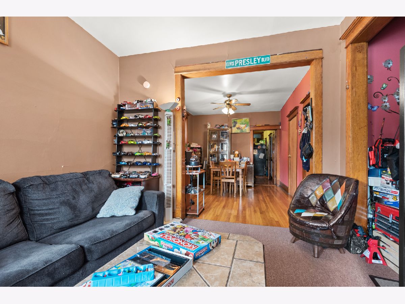
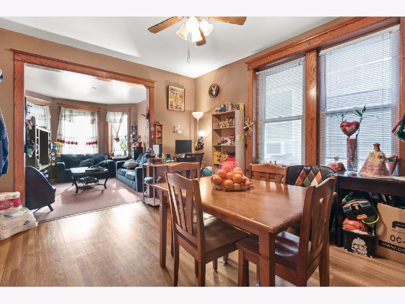
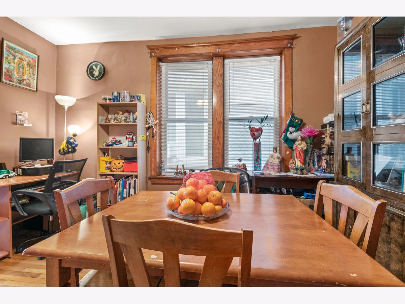
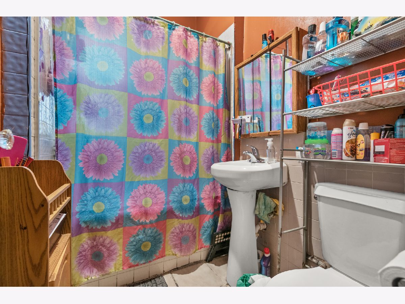
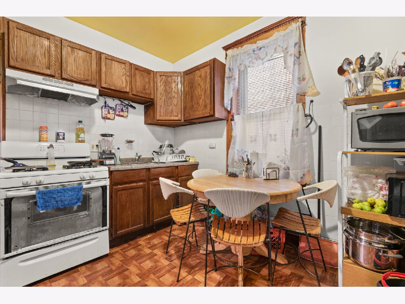
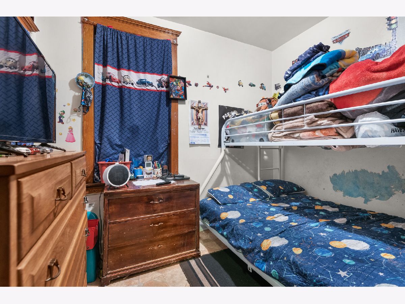
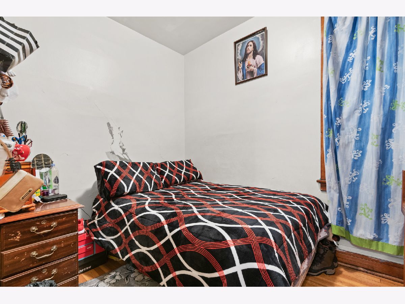
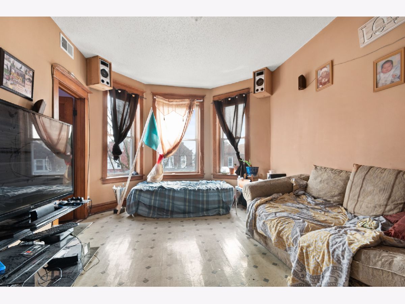
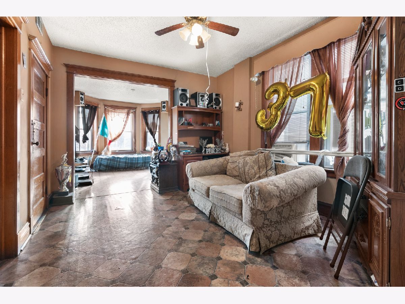
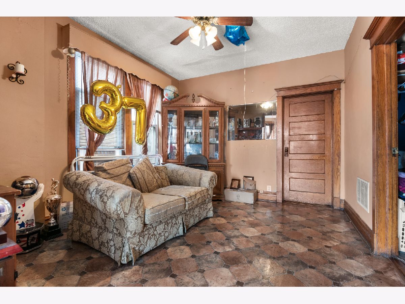
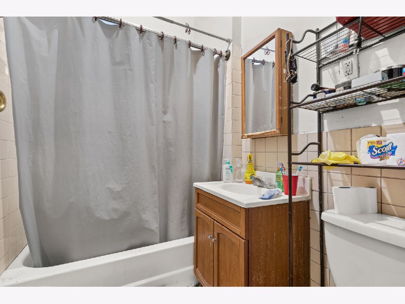
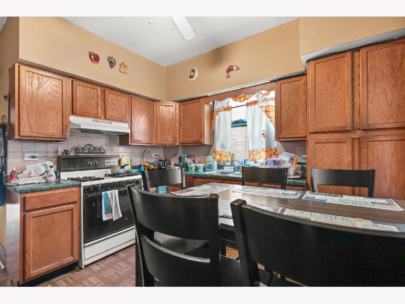
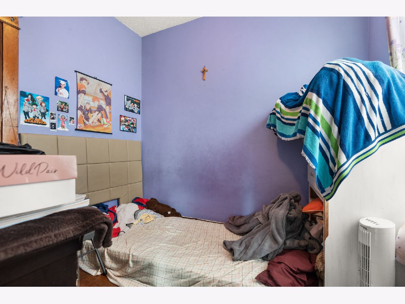
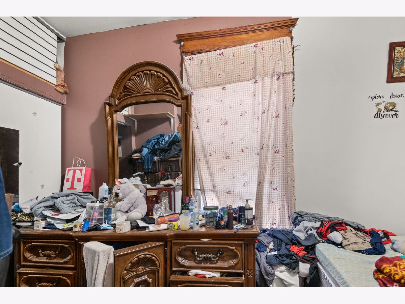
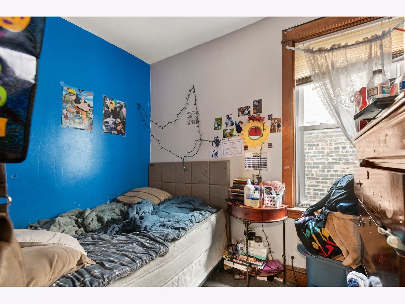
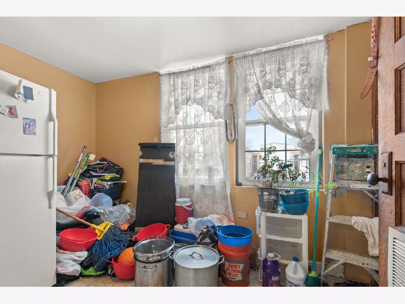
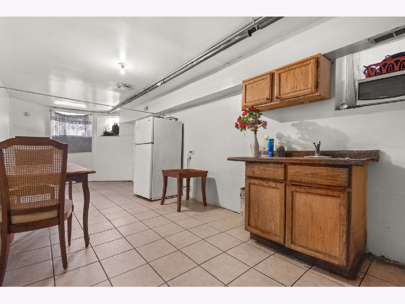
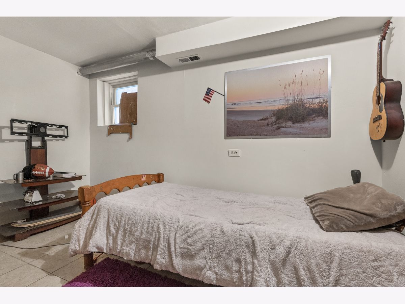
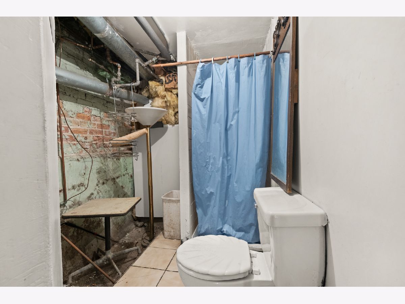
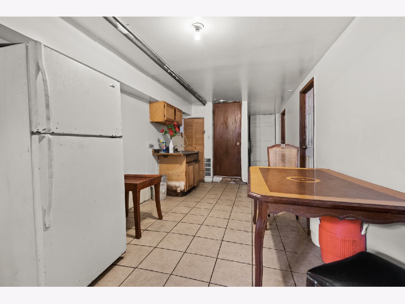
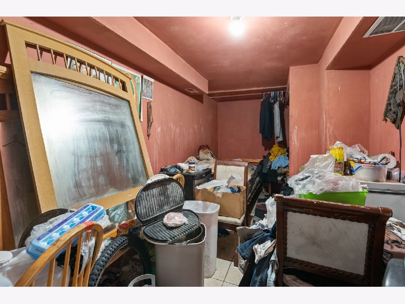
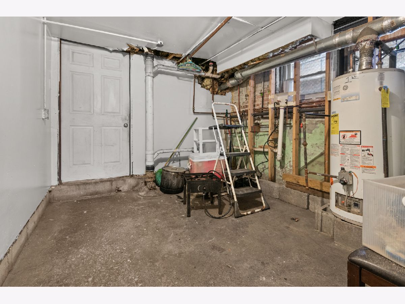
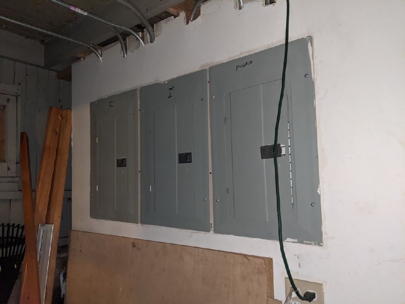
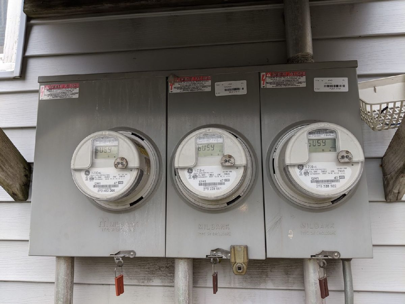
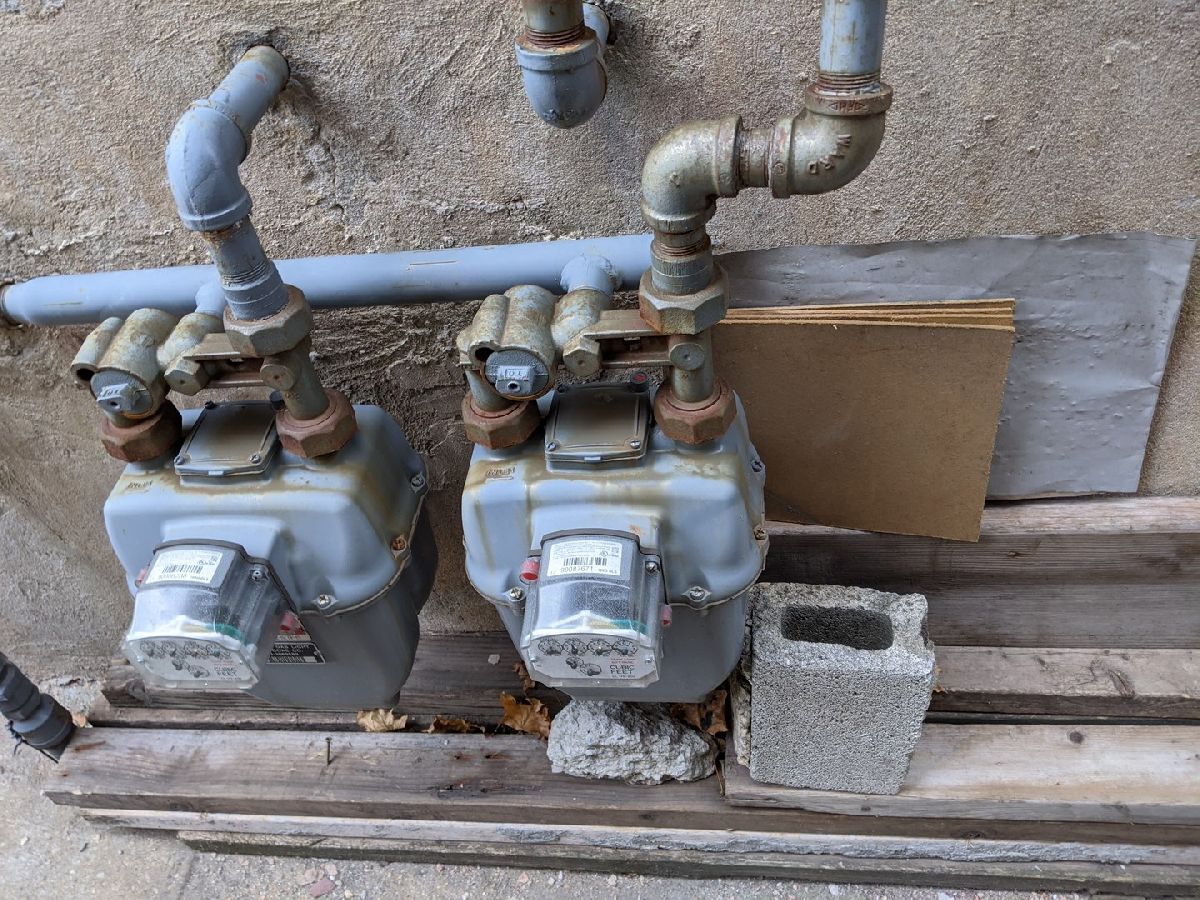
Room Specifics
Total Bedrooms: 7
Bedrooms Above Ground: 7
Bedrooms Below Ground: 0
Dimensions: —
Floor Type: —
Dimensions: —
Floor Type: —
Dimensions: —
Floor Type: —
Dimensions: —
Floor Type: —
Dimensions: —
Floor Type: —
Dimensions: —
Floor Type: —
Full Bathrooms: 3
Bathroom Amenities: Soaking Tub
Bathroom in Basement: 0
Rooms: Enclosed Porch,Utility Room-2nd Floor,Utility Room-Lower Level
Basement Description: Partially Finished
Other Specifics
| 2 | |
| — | |
| — | |
| — | |
| — | |
| 3373 SF | |
| — | |
| — | |
| — | |
| — | |
| Not in DB | |
| — | |
| — | |
| — | |
| — |
Tax History
| Year | Property Taxes |
|---|---|
| 2021 | $4,130 |
Contact Agent
Nearby Similar Homes
Nearby Sold Comparables
Contact Agent
Listing Provided By
eXp Realty, LLC


