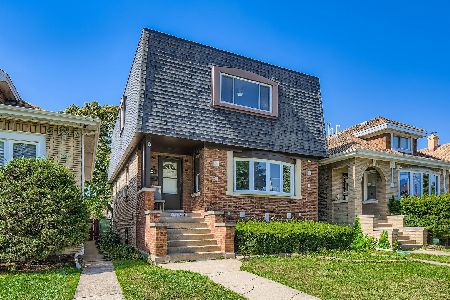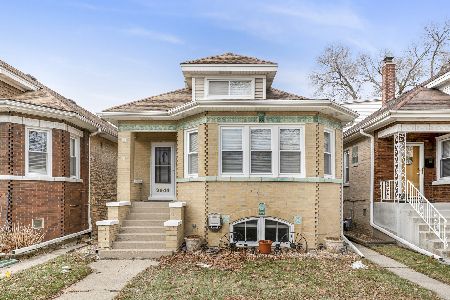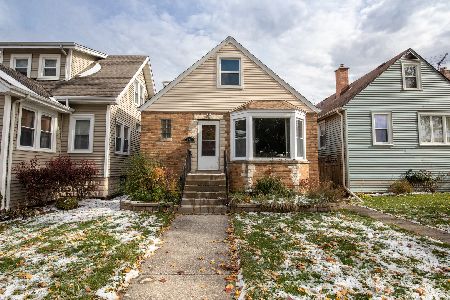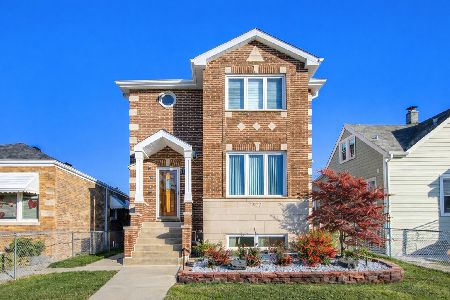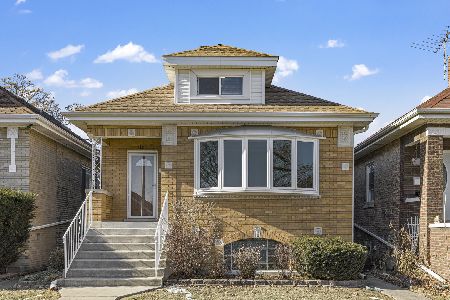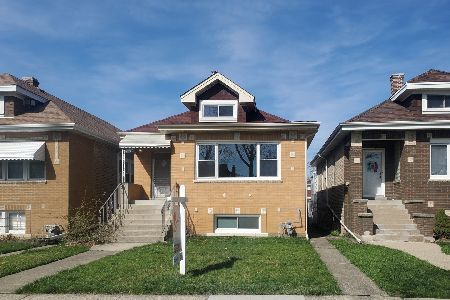3124 76th Avenue, Elmwood Park, Illinois 60707
$345,000
|
Sold
|
|
| Status: | Closed |
| Sqft: | 2,024 |
| Cost/Sqft: | $173 |
| Beds: | 5 |
| Baths: | 3 |
| Year Built: | 1930 |
| Property Taxes: | $4,995 |
| Days On Market: | 1458 |
| Lot Size: | 0,09 |
Description
If you're looking for a massive amount of space in a great neighborhood, close to everything, then welcome home! This fantastic house has so many great features you need to see it in person. Upon entering, there's an entryway/foyer with a closet for coats and shoes. The living room features a large picture window and there are hardwood floors throughout the whole first floor. The large dining room is the perfect place for dinner parties and entertaining. The main level also features a bedroom, perfect for guests or can also be used as an office or den. For the chef/cook, you'll love the expanded, open kitchen as this house has a larger kitchen than other comparable houses in the neighborhood. It also boasts all stainless steel appliances. The windows offer ample sunlight and there's plenty of room for a large table. Upstairs you'll find 4 generous-sized bedrooms and another full bathroom. The master bedroom is very spacious and includes an oversized WIC. The second bedroom is also very spacious and includes a WIC. All 4 bedrooms have ceiling fans and there is Central AC upstairs. The Lower Level stays very cool with 2 window units. If you're looking for more space and/or an IN-LAW ARRANGEMENT, the basement offers an oversized family room, dry bar, bedroom, renovated full bathroom, and utility/laundry room. The whole basement has been freshly painted and features new vinyl flooring, newly installed glass block windows, and a painted concrete floor. This is an IDEAL in-law arrangement. The whole house including the basement has been freshly painted in neutral colors. There is a porch off the kitchen and a fully fenced backyard. Close proximity to downtown Chicago, shopping, restaurants, great schools, and parks. Enter the fall in this one-of-a-kind house. The village inspection is complete.
Property Specifics
| Single Family | |
| — | |
| — | |
| 1930 | |
| — | |
| — | |
| No | |
| 0.09 |
| Cook | |
| Westwood | |
| — / Not Applicable | |
| — | |
| — | |
| — | |
| 11312136 | |
| 12251070310000 |
Nearby Schools
| NAME: | DISTRICT: | DISTANCE: | |
|---|---|---|---|
|
Grade School
John Mills Elementary School |
401 | — | |
|
Middle School
Elm Middle School |
401 | Not in DB | |
|
High School
Elmwood Park High School |
401 | Not in DB | |
Property History
| DATE: | EVENT: | PRICE: | SOURCE: |
|---|---|---|---|
| 11 May, 2022 | Sold | $345,000 | MRED MLS |
| 14 Mar, 2022 | Under contract | $350,000 | MRED MLS |
| — | Last price change | $370,000 | MRED MLS |
| 27 Jan, 2022 | Listed for sale | $370,000 | MRED MLS |
| 24 Jan, 2026 | Listed for sale | $438,000 | MRED MLS |
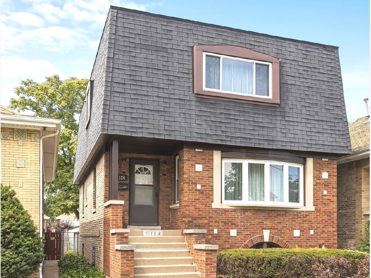
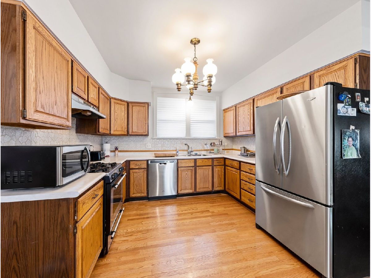
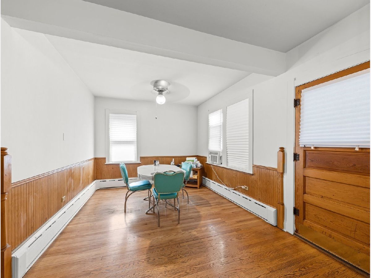
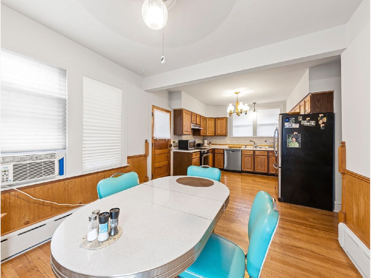
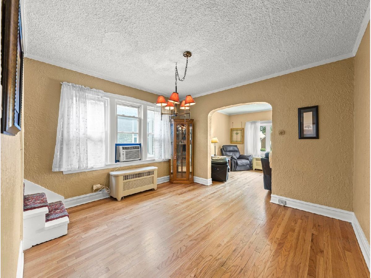
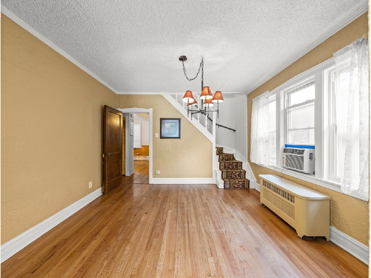
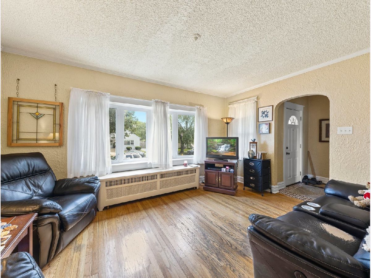
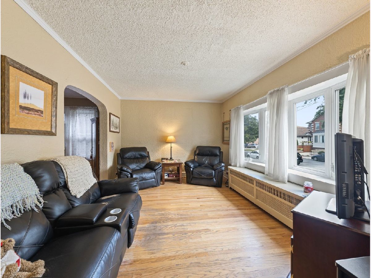
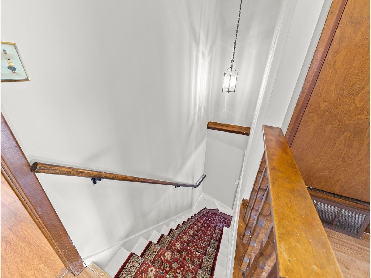
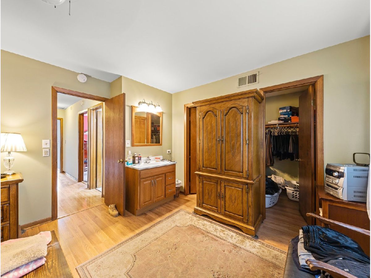
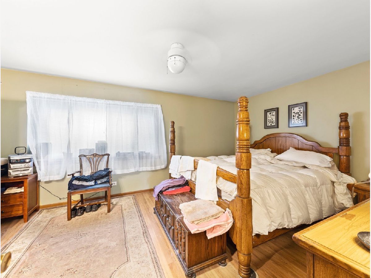
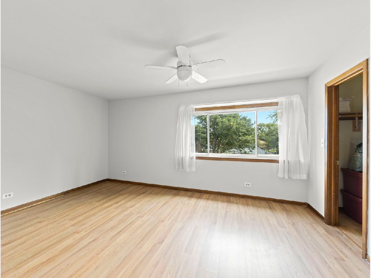
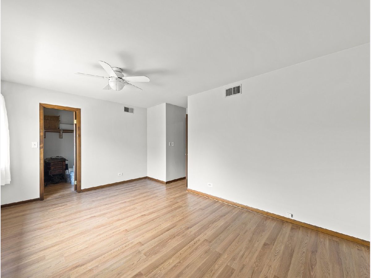
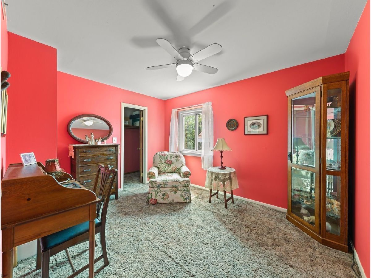
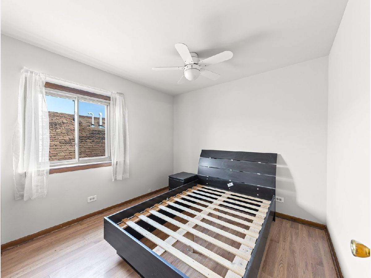
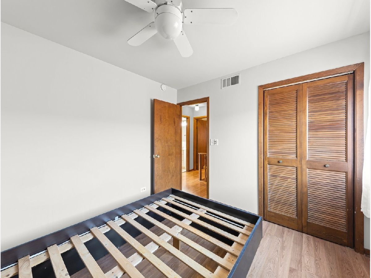
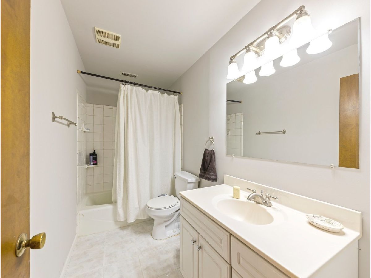
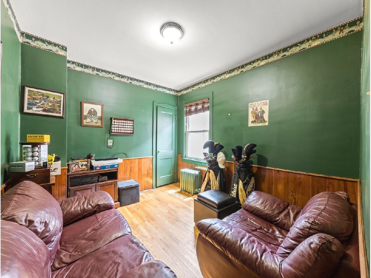
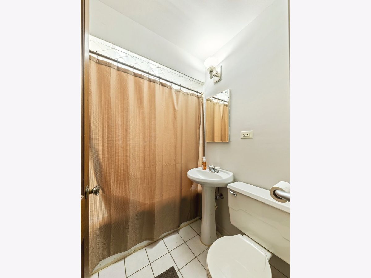
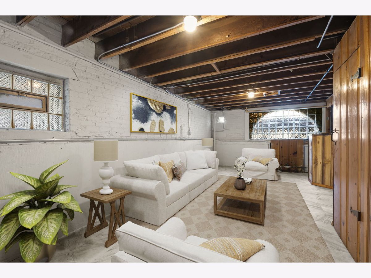
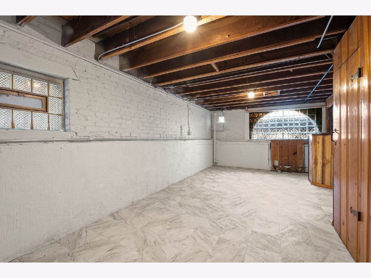
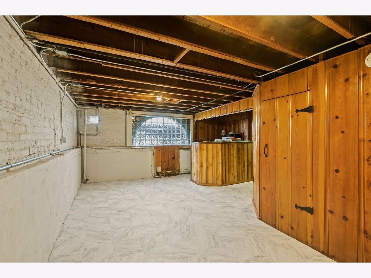
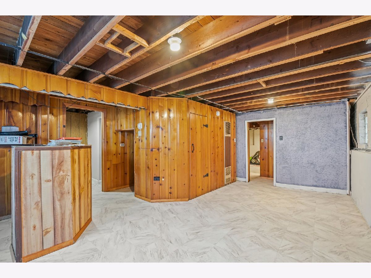
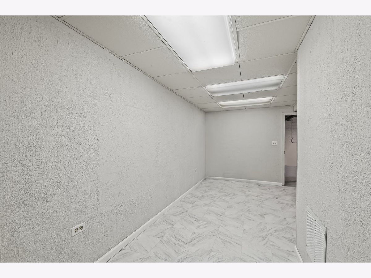
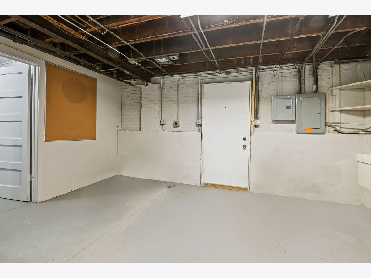
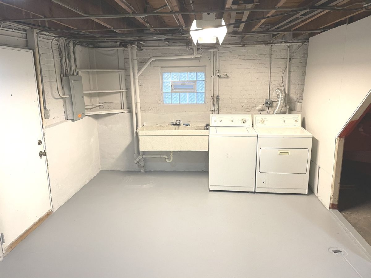
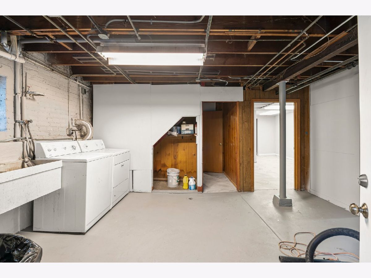
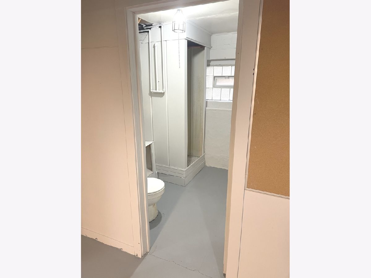
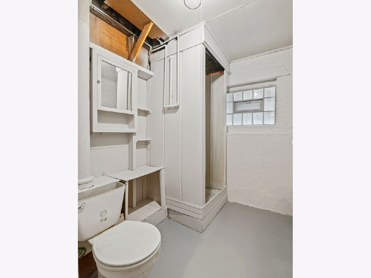
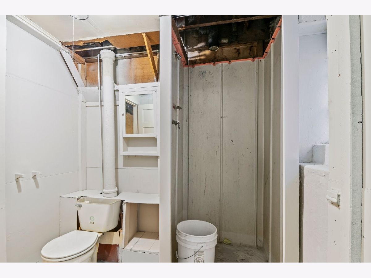
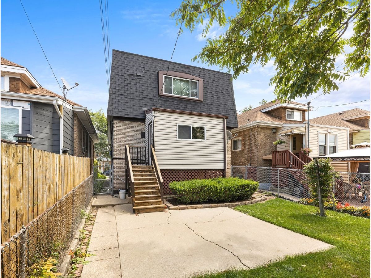
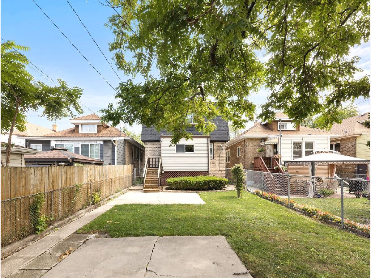
Room Specifics
Total Bedrooms: 5
Bedrooms Above Ground: 5
Bedrooms Below Ground: 0
Dimensions: —
Floor Type: —
Dimensions: —
Floor Type: —
Dimensions: —
Floor Type: —
Dimensions: —
Floor Type: —
Full Bathrooms: 3
Bathroom Amenities: —
Bathroom in Basement: 1
Rooms: —
Basement Description: Partially Finished
Other Specifics
| — | |
| — | |
| — | |
| — | |
| — | |
| 3810 | |
| Unfinished | |
| — | |
| — | |
| — | |
| Not in DB | |
| — | |
| — | |
| — | |
| — |
Tax History
| Year | Property Taxes |
|---|---|
| 2022 | $4,995 |
| 2026 | $11,197 |
Contact Agent
Nearby Similar Homes
Nearby Sold Comparables
Contact Agent
Listing Provided By
Keller Williams Premiere Properties

