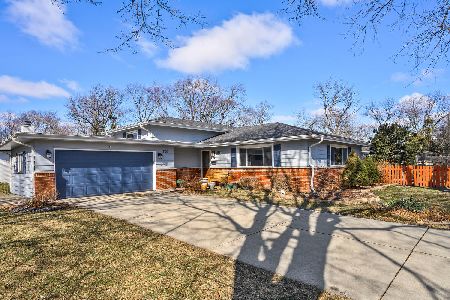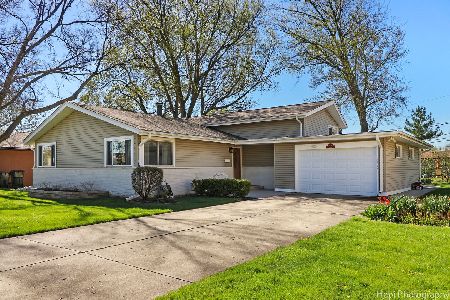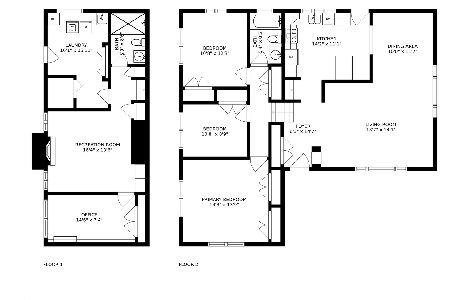3124 Bellwood Lane, Glenview, Illinois 60026
$1,230,000
|
Sold
|
|
| Status: | Closed |
| Sqft: | 3,500 |
| Cost/Sqft: | $363 |
| Beds: | 3 |
| Baths: | 4 |
| Year Built: | 1960 |
| Property Taxes: | $12,188 |
| Days On Market: | 648 |
| Lot Size: | 0,24 |
Description
Wonderful single-family Ranch on a quiet private street! Clean modern design, open floor plan, volume ceilings, beautiful trim, 2 fireplaces, mudroom with built-ins. Custom Kitchen with quartzite waterfall island, high-end appliances opens to spacious eating area with floor-to-ceiling windows. Large 42-inch fridge, wine refrigerator, and prep sink. The primary suite is stunning with a spa-like bathroom. The bath has a steam shower and a soaking tub with sliding doors to a private area that can accommodate a hot tub and outdoor shower. Large finished basement with Rec Room, Bar, full Bath, and additional Bedroom and Office/Fitness room. 5 total Bedrooms (1 in basement) and 3.5 Baths (1 in basement). Approximately 3,542 sqft. of living space! Great yard and walking path through the neighborhood to access the elementary school. Close to Glen shopping, parks, trains, award-winning school districts...Welcome home!
Property Specifics
| Single Family | |
| — | |
| — | |
| 1960 | |
| — | |
| — | |
| No | |
| 0.24 |
| Cook | |
| — | |
| — / Not Applicable | |
| — | |
| — | |
| — | |
| 11965012 | |
| 04284040110000 |
Nearby Schools
| NAME: | DISTRICT: | DISTANCE: | |
|---|---|---|---|
|
Grade School
Westbrook Elementary School |
34 | — | |
|
Middle School
Attea Middle School |
34 | Not in DB | |
|
High School
Glenbrook South High School |
225 | Not in DB | |
|
Alternate Elementary School
Glen Grove Elementary School |
— | Not in DB | |
Property History
| DATE: | EVENT: | PRICE: | SOURCE: |
|---|---|---|---|
| 10 Apr, 2024 | Sold | $1,230,000 | MRED MLS |
| 9 Apr, 2024 | Under contract | $1,269,000 | MRED MLS |
| 9 Apr, 2024 | Listed for sale | $1,269,000 | MRED MLS |
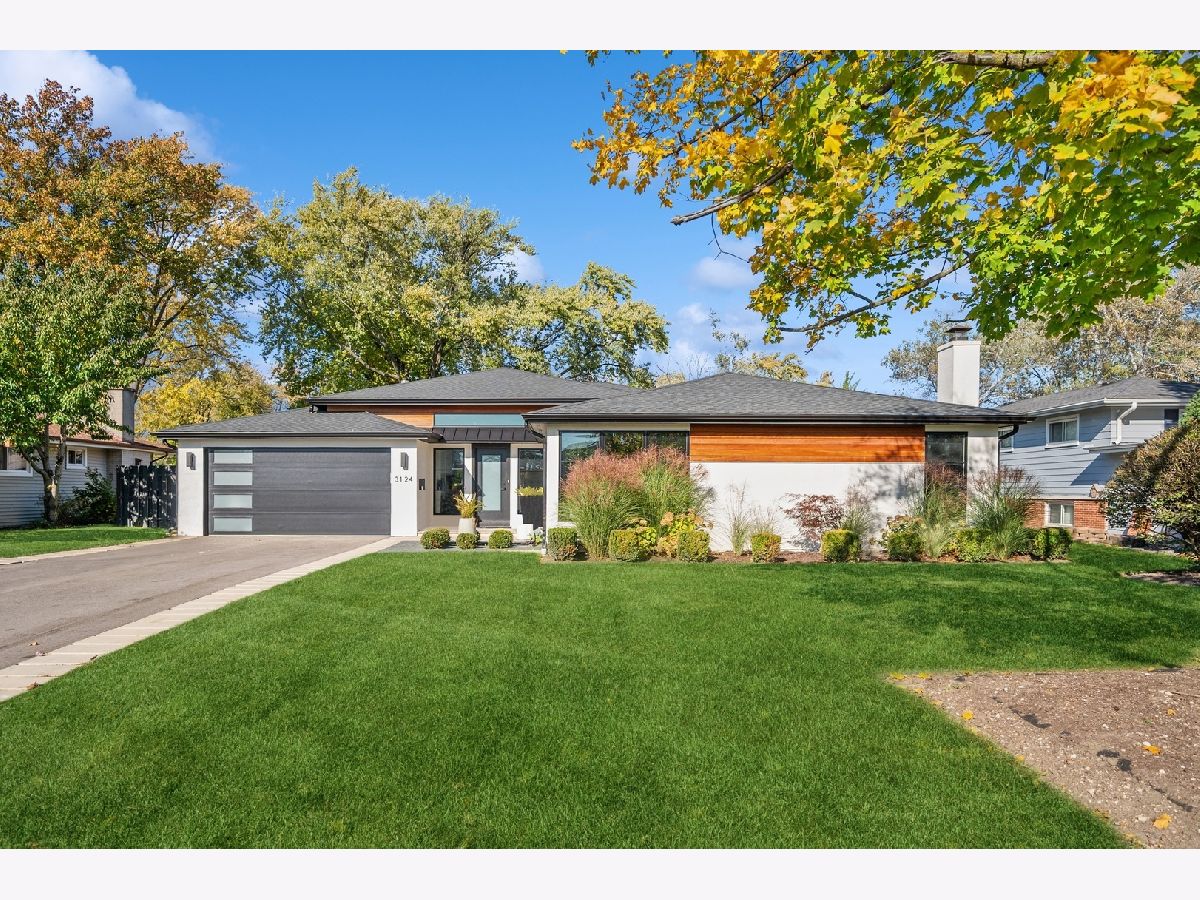
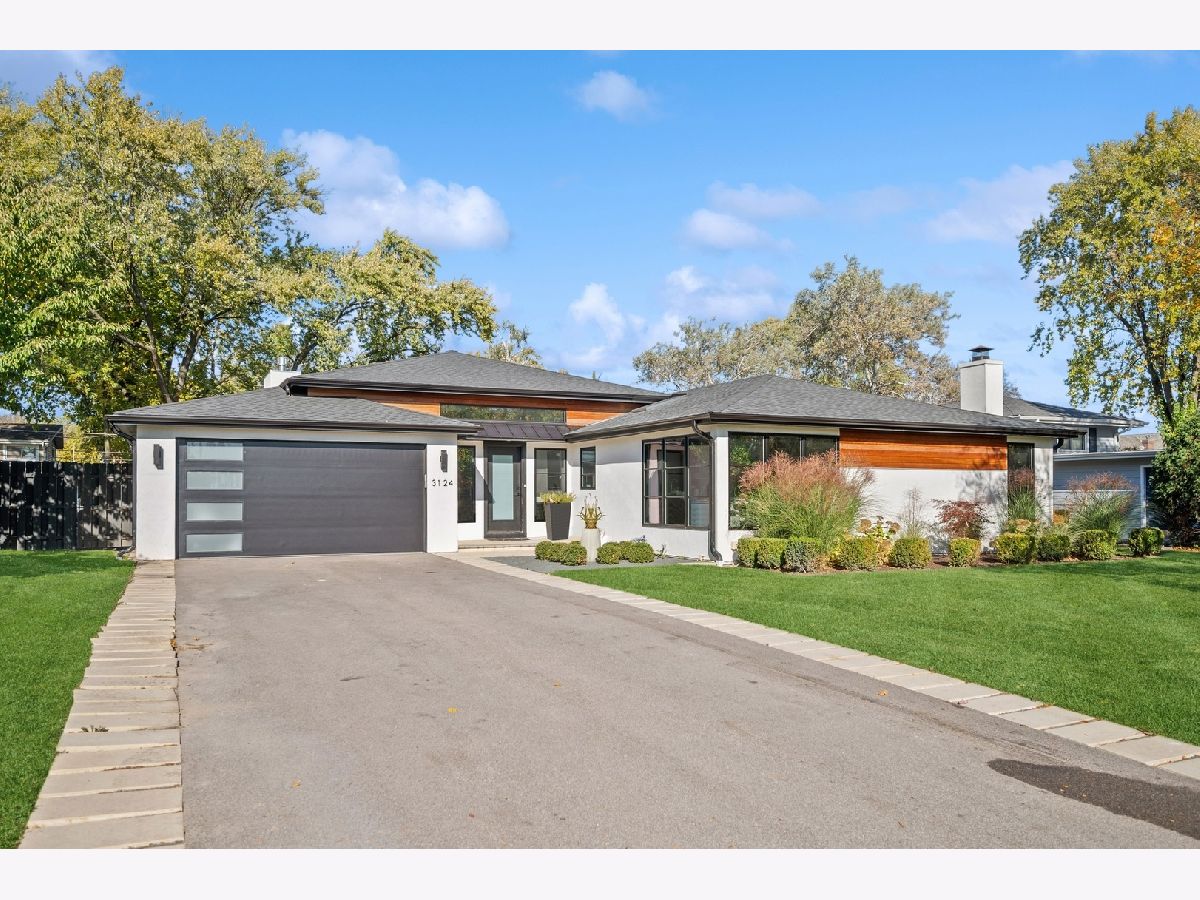


























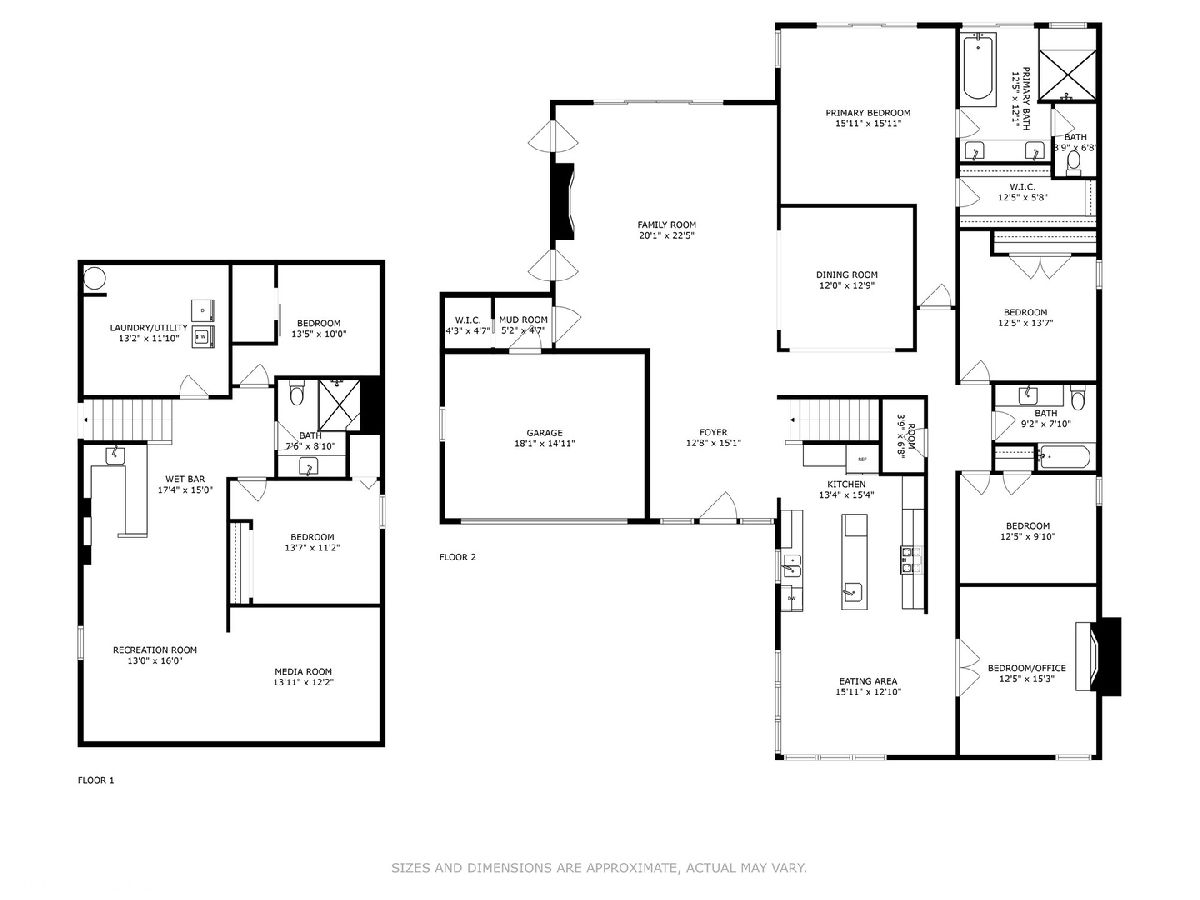
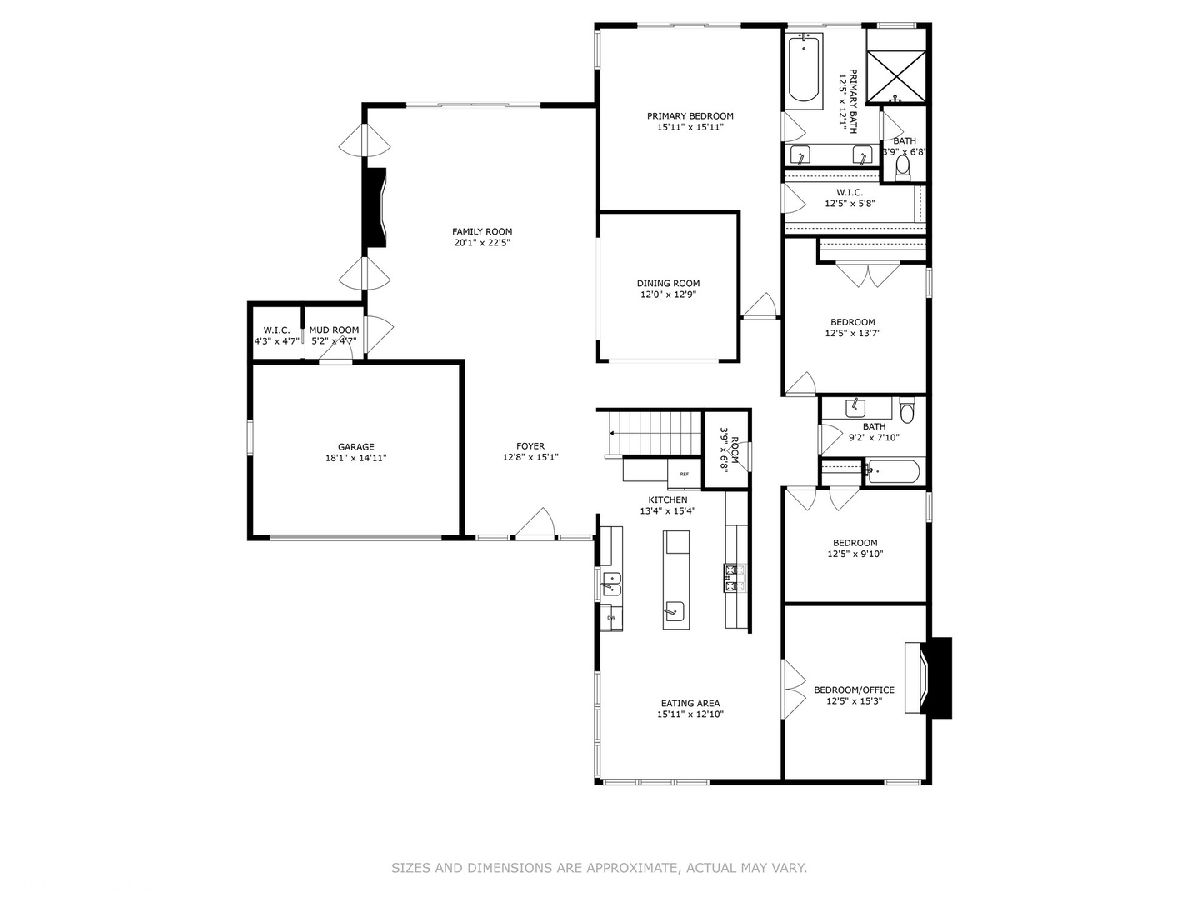
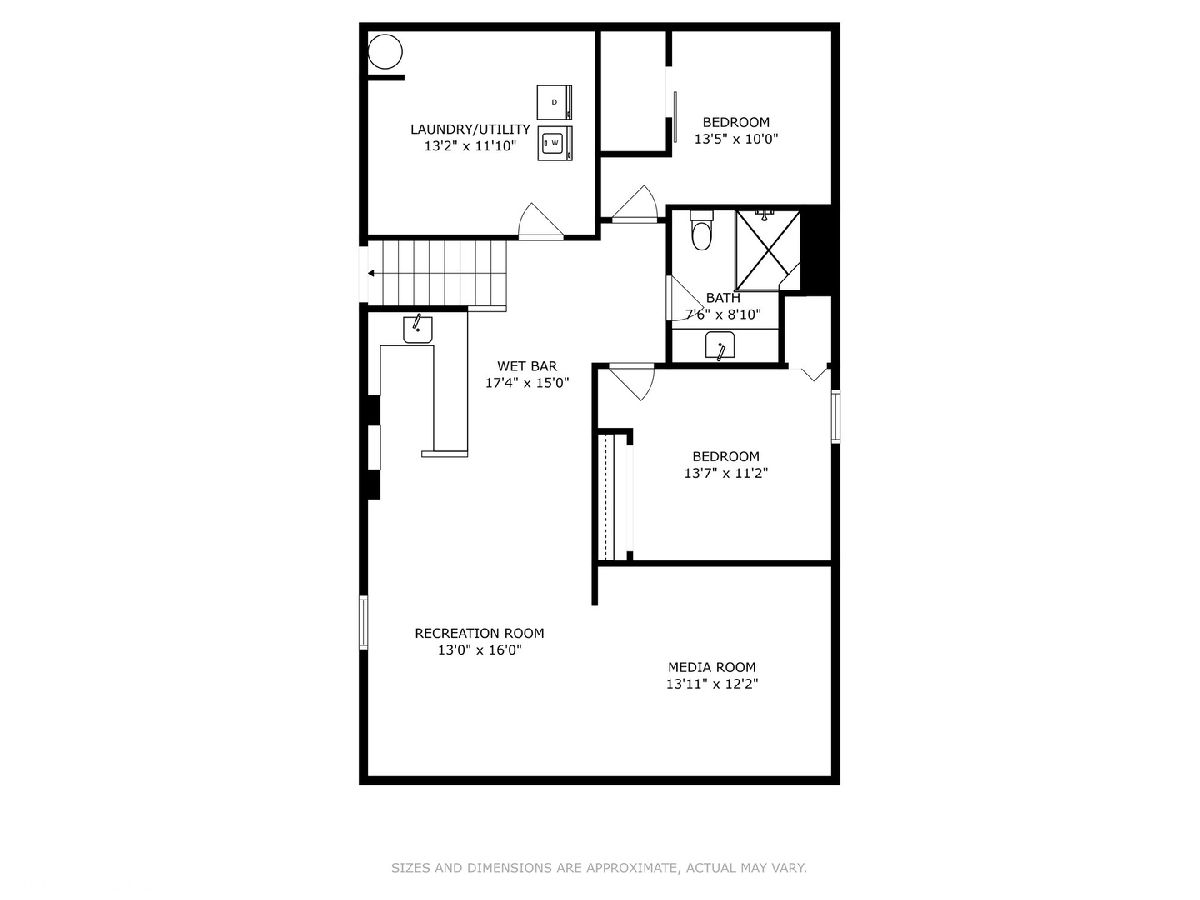
Room Specifics
Total Bedrooms: 5
Bedrooms Above Ground: 3
Bedrooms Below Ground: 2
Dimensions: —
Floor Type: —
Dimensions: —
Floor Type: —
Dimensions: —
Floor Type: —
Dimensions: —
Floor Type: —
Full Bathrooms: 4
Bathroom Amenities: Separate Shower,Steam Shower,Double Sink
Bathroom in Basement: 1
Rooms: —
Basement Description: Finished
Other Specifics
| 2 | |
| — | |
| — | |
| — | |
| — | |
| 83 X 126 X 83 X 126 | |
| — | |
| — | |
| — | |
| — | |
| Not in DB | |
| — | |
| — | |
| — | |
| — |
Tax History
| Year | Property Taxes |
|---|---|
| 2024 | $12,188 |
Contact Agent
Nearby Similar Homes
Nearby Sold Comparables
Contact Agent
Listing Provided By
Compass




