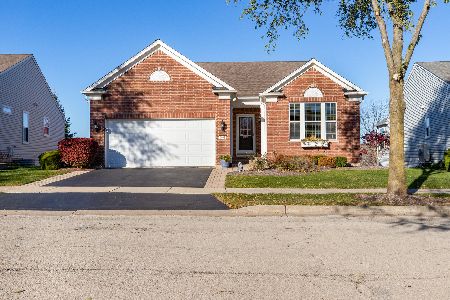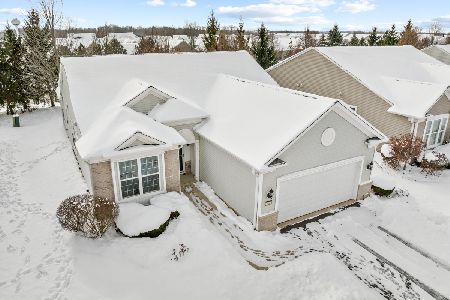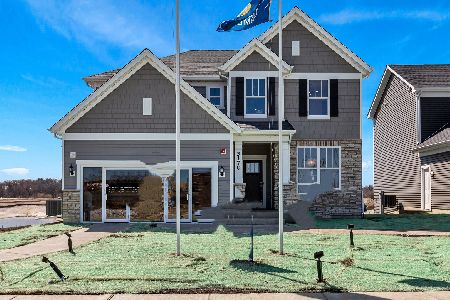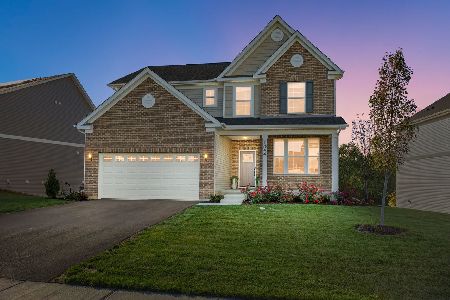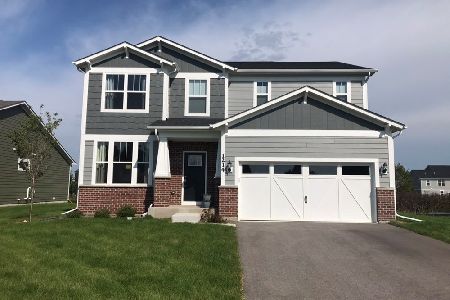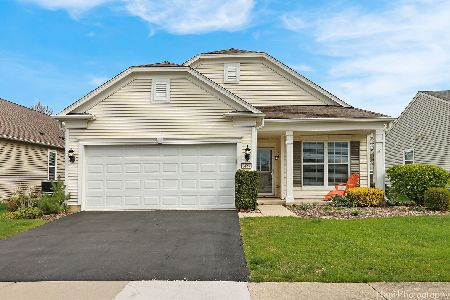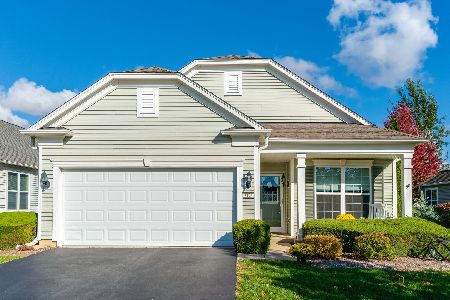3124 Comstock Court, Mundelein, Illinois 60060
$320,000
|
Sold
|
|
| Status: | Closed |
| Sqft: | 1,665 |
| Cost/Sqft: | $195 |
| Beds: | 2 |
| Baths: | 2 |
| Year Built: | 2007 |
| Property Taxes: | $8,380 |
| Days On Market: | 2052 |
| Lot Size: | 0,14 |
Description
This home is not only located in a Prime location with Southern exposure facing gorgeous open pond area. It is in pristine condition & meticulously maintained. Hardwood floors thru-out including new hardwood in all the bedrooms & closets. Fabulous light & bright kitchen with island, SS appliances, recessed lighting, pantry & Corian surface counter tops. There is a Florida room over looking patio. Master bedroom features a Bay window, Large walk-in closet providing plenty of space & storage. Master bath w/shower & double sink, Corian counters. Living room/great room. Office/den in addition to 2nd bedroom 2nd bath features a deep soaking tub. 5 ceiling fans. Extended garage has attic crawl for even more additional storage & work bench. The layout of this " WYLDWOOD" model offers perfect functionality. Sit out on your private patio or front porch & relax. Front door has wheel chair access. Enjoy all that Grand Dominion has to offer -2 pools,clubhouse with plenty of social activities, boccie ball, tennis, walking paths & so much more!!
Property Specifics
| Single Family | |
| — | |
| Ranch | |
| 2007 | |
| None | |
| WYLDWOOD | |
| No | |
| 0.14 |
| Lake | |
| Grand Dominion | |
| 229 / Monthly | |
| Insurance,Clubhouse,Exercise Facilities,Pool,Exterior Maintenance,Lawn Care,Snow Removal | |
| Lake Michigan | |
| Public Sewer | |
| 10745038 | |
| 10224010910000 |
Nearby Schools
| NAME: | DISTRICT: | DISTANCE: | |
|---|---|---|---|
|
Grade School
Fremont Elementary School |
79 | — | |
|
Middle School
Fremont Middle School |
79 | Not in DB | |
|
High School
Mundelein Cons High School |
120 | Not in DB | |
Property History
| DATE: | EVENT: | PRICE: | SOURCE: |
|---|---|---|---|
| 17 Jul, 2020 | Sold | $320,000 | MRED MLS |
| 23 Jun, 2020 | Under contract | $324,000 | MRED MLS |
| 12 Jun, 2020 | Listed for sale | $324,000 | MRED MLS |
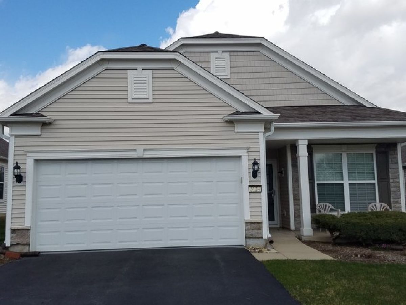
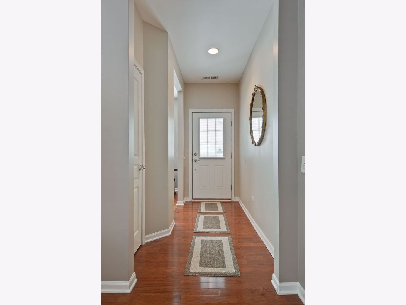
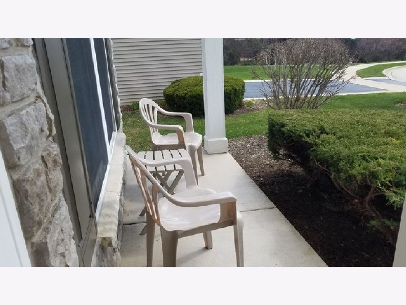
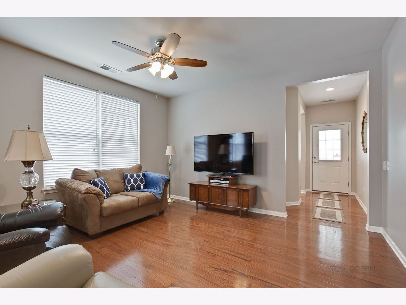
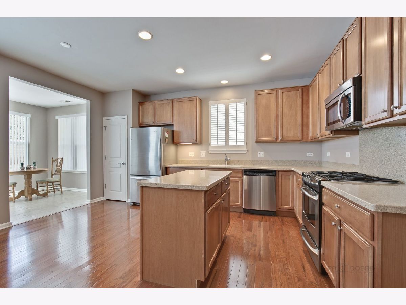
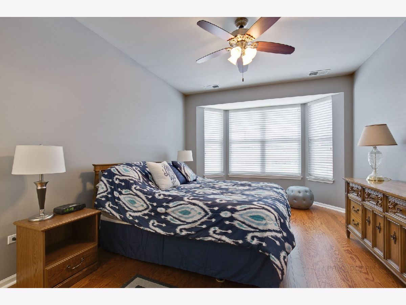
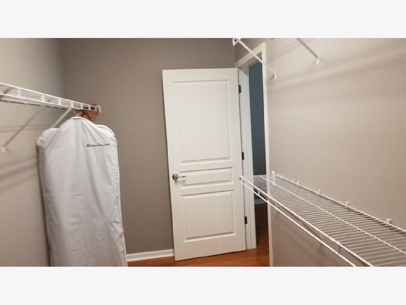
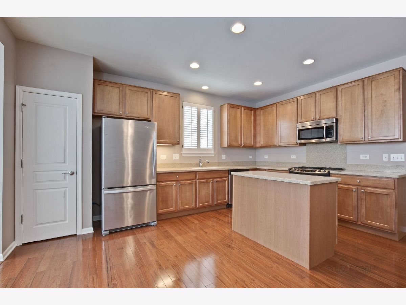
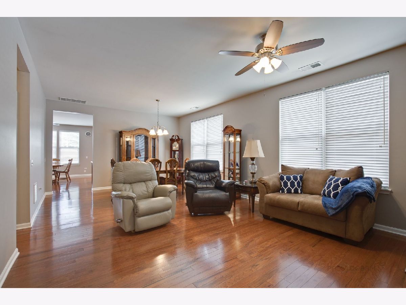
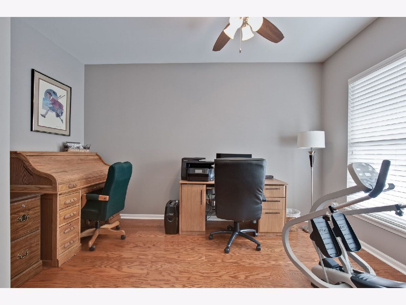
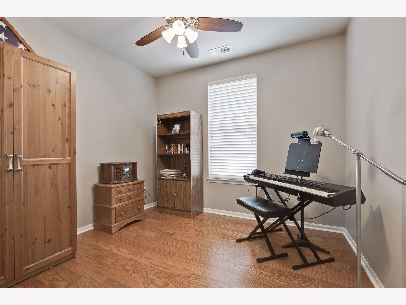
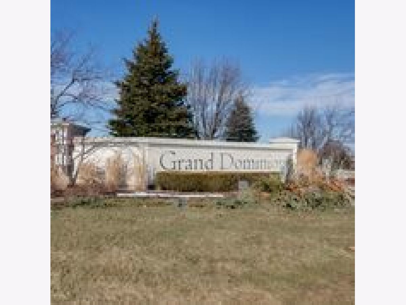
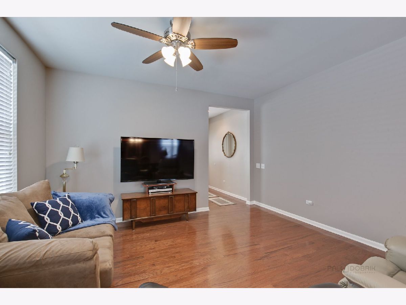
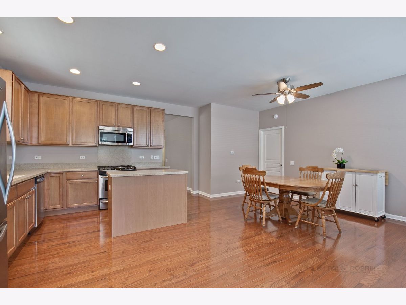
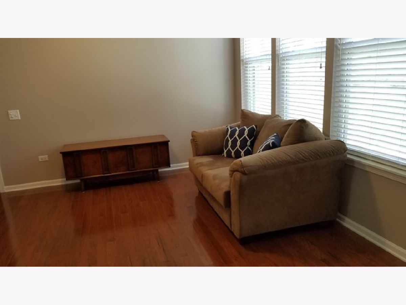
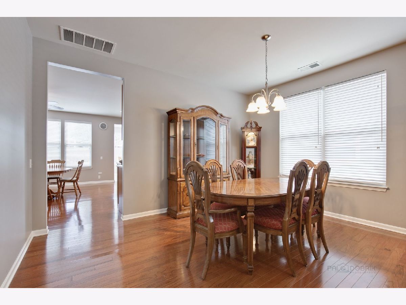
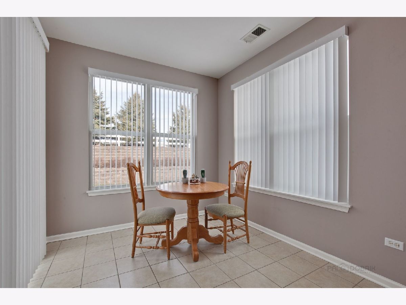
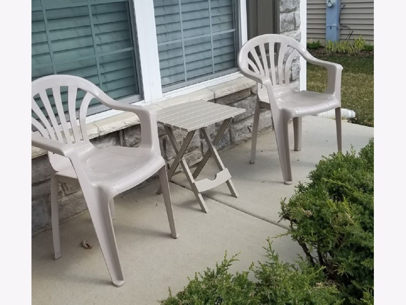
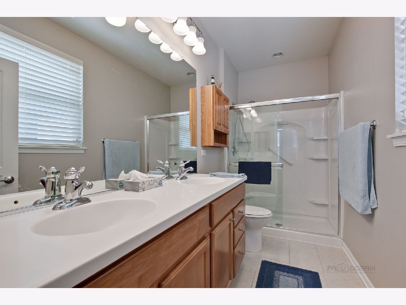
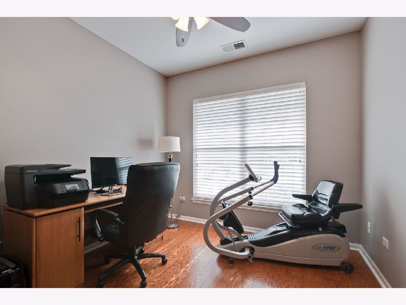
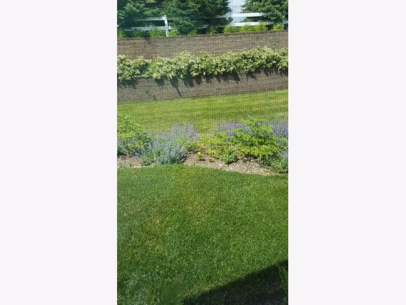
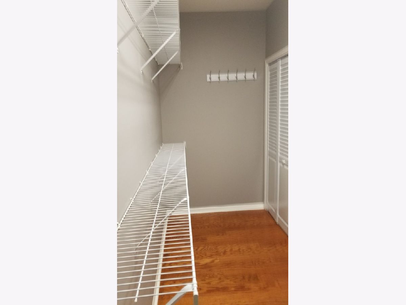
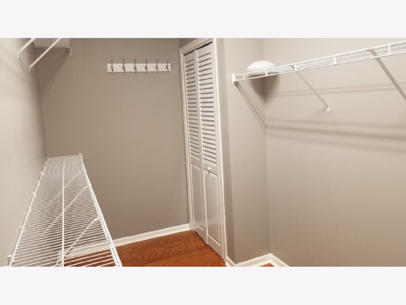
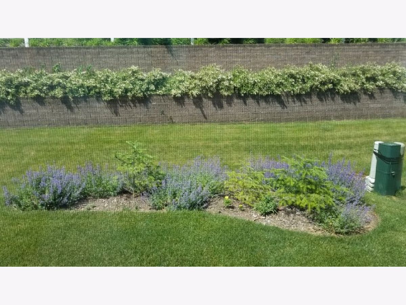
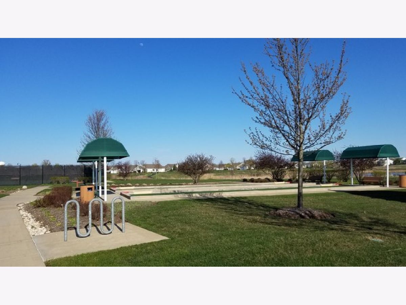
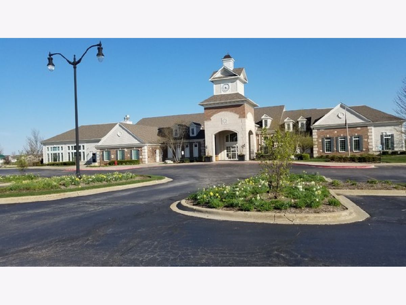
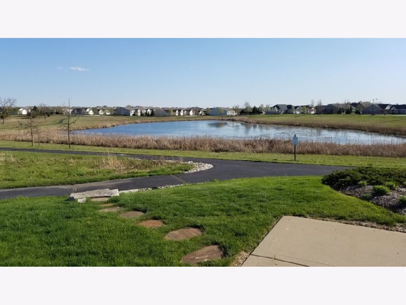
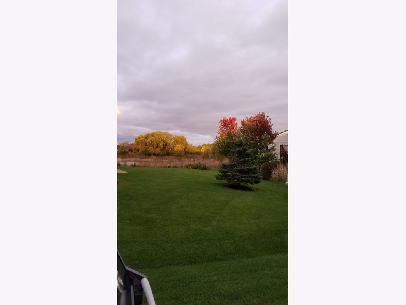
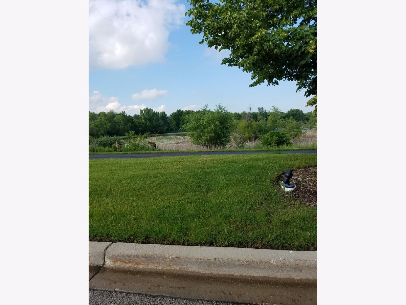
Room Specifics
Total Bedrooms: 2
Bedrooms Above Ground: 2
Bedrooms Below Ground: 0
Dimensions: —
Floor Type: Hardwood
Full Bathrooms: 2
Bathroom Amenities: Separate Shower,Double Sink,Soaking Tub
Bathroom in Basement: 0
Rooms: Den,Sun Room
Basement Description: Slab
Other Specifics
| 2 | |
| Concrete Perimeter | |
| Asphalt | |
| Patio, Porch, Storms/Screens | |
| Common Grounds,Landscaped | |
| 52 X 116 | |
| — | |
| Full | |
| Hardwood Floors, First Floor Bedroom, First Floor Laundry, First Floor Full Bath | |
| Range, Microwave, Dishwasher, Refrigerator, Disposal, Stainless Steel Appliance(s) | |
| Not in DB | |
| Clubhouse, Pool, Lake, Sidewalks, Street Lights, Street Paved | |
| — | |
| — | |
| — |
Tax History
| Year | Property Taxes |
|---|---|
| 2020 | $8,380 |
Contact Agent
Nearby Similar Homes
Nearby Sold Comparables
Contact Agent
Listing Provided By
RE/MAX Villager

