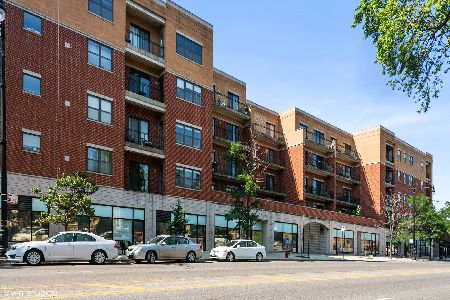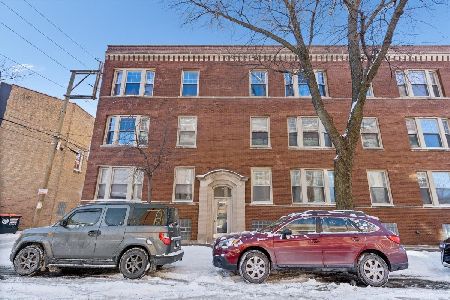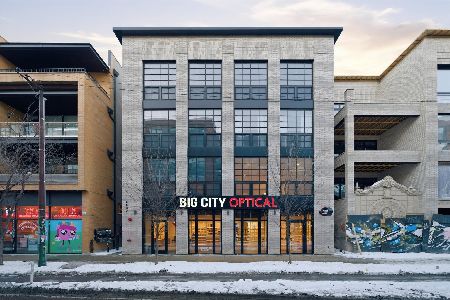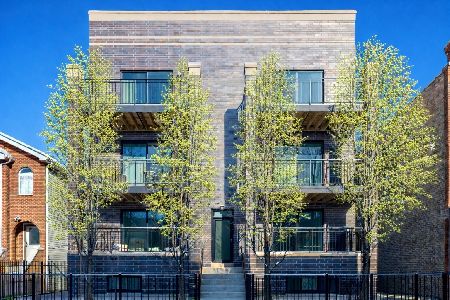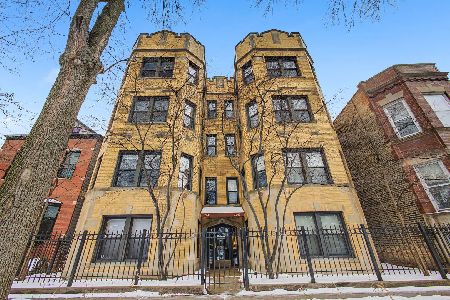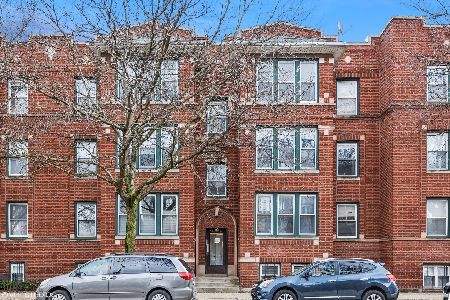3125 Fullerton Avenue, Logan Square, Chicago, Illinois 60647
$375,000
|
Sold
|
|
| Status: | Closed |
| Sqft: | 1,455 |
| Cost/Sqft: | $265 |
| Beds: | 3 |
| Baths: | 2 |
| Year Built: | 2006 |
| Property Taxes: | $6,765 |
| Days On Market: | 2093 |
| Lot Size: | 0,00 |
Description
ENJOY SPECTACULAR CHICAGO SKYLINE VIEWS FROM THIS PRIME LOGAN SQUARE LOCATION ! SPACIOUS & SUNNY THIS SW CORNER TOP FLOOR UNIT WITH UNOBSTRUCTED VIEWS FEATURES LARGE OPEN FLOOR PLAN, SOFT LOFT,10 FOOT CEILINGS, BEAUTIFUL STAINED DARK OAK HARDWOOD FLRS, LIVING / DINING AREA & A VERY PRIVATE BALCONY ! KITCHEN FEATURES STAINLESS APPLIANCE PKG.,42' CABINETS, GRANITE COUNTERS & CENTER ISLAND W/ BREAKFAST BAR ! MASTER BEDROOM HAS FULL BATH FEATURING DBL.BOWL SINKS, SEPARATE SHOWER,SOAKING TUB & LARGE WALK-IN CLOSET .IN -UNIT LAUNDRY ROOM W/FULL SIZE APPLIANCES IN 2ND BATH AREA. COMMON AREAS INCLUDE: EXERCISE RM. & LARGE OPEN ROOF DECK WITH SPECTACULAR PANORAMIC SKYLINE VIEWS,, DOUBLE STORAGE LOCKER W/INSIDE PKG SPACE. THIS UNIT IS CLOSE TO MILWAUKEE AVE.,THE 606 TRAIL, MANY RESTAURANTS & THE BLUE LINE EL STOP ! CHECK OUT THIS EXCEPTIONAL UNIT . * UNIT FACES SOUTH (QUIET, NOT ON BUSY FULLERTON SIDE) TOP FLOOR !
Property Specifics
| Condos/Townhomes | |
| 5 | |
| — | |
| 2006 | |
| None | |
| CONDO | |
| No | |
| — |
| Cook | |
| — | |
| 432 / Monthly | |
| Heat,Water,Parking,Insurance,Security,Exercise Facilities,Exterior Maintenance,Scavenger,Snow Removal | |
| Lake Michigan | |
| Public Sewer, Sewer-Storm | |
| 10721872 | |
| 13361000341066 |
Property History
| DATE: | EVENT: | PRICE: | SOURCE: |
|---|---|---|---|
| 28 Aug, 2013 | Sold | $290,000 | MRED MLS |
| 2 Aug, 2013 | Under contract | $299,800 | MRED MLS |
| 29 Jul, 2013 | Listed for sale | $299,800 | MRED MLS |
| 17 Aug, 2020 | Sold | $375,000 | MRED MLS |
| 24 Jun, 2020 | Under contract | $385,000 | MRED MLS |
| — | Last price change | $395,000 | MRED MLS |
| 21 May, 2020 | Listed for sale | $395,000 | MRED MLS |






















Room Specifics
Total Bedrooms: 3
Bedrooms Above Ground: 3
Bedrooms Below Ground: 0
Dimensions: —
Floor Type: Carpet
Dimensions: —
Floor Type: Carpet
Full Bathrooms: 2
Bathroom Amenities: Separate Shower,Double Sink,Soaking Tub
Bathroom in Basement: 0
Rooms: Balcony/Porch/Lanai
Basement Description: None
Other Specifics
| 1 | |
| Concrete Perimeter | |
| Concrete,Off Alley | |
| Balcony, Roof Deck, Outdoor Grill, End Unit, Cable Access | |
| Corner Lot | |
| COMMON | |
| — | |
| Full | |
| Elevator, Hardwood Floors, Laundry Hook-Up in Unit, Storage | |
| Range, Microwave, Dishwasher, Refrigerator, Washer, Dryer | |
| Not in DB | |
| — | |
| — | |
| Elevator(s), Exercise Room, Storage, Health Club, Sundeck, Service Elevator(s) | |
| — |
Tax History
| Year | Property Taxes |
|---|---|
| 2013 | $4,472 |
| 2020 | $6,765 |
Contact Agent
Nearby Similar Homes
Nearby Sold Comparables
Contact Agent
Listing Provided By
Baird & Warner

