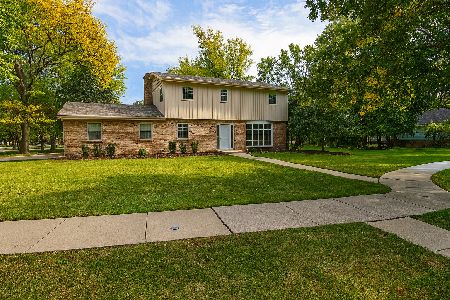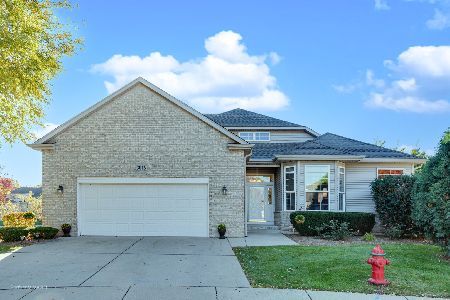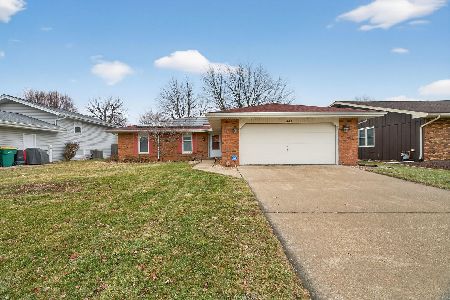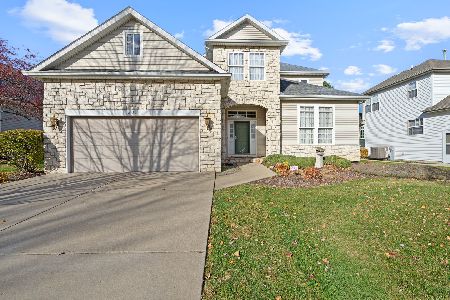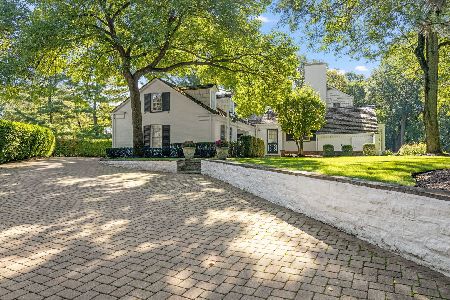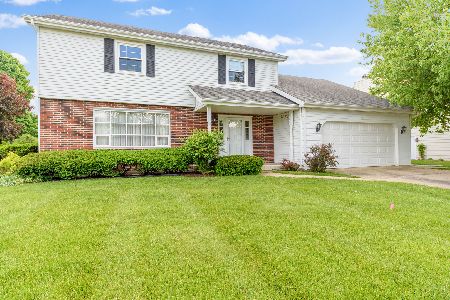3125 Rosemont Drive, Joliet, Illinois 60435
$225,750
|
Sold
|
|
| Status: | Closed |
| Sqft: | 2,232 |
| Cost/Sqft: | $101 |
| Beds: | 4 |
| Baths: | 3 |
| Year Built: | 1979 |
| Property Taxes: | $6,506 |
| Days On Market: | 2849 |
| Lot Size: | 0,28 |
Description
Wonderful 2 Story Home in Edgewood Estates in West Joliet! Classic 2 Story Layout with Formal Living Room, Dining Room, Eat In Kitchen and Family Room with a Brick Fireplace! Patio Doors from Family Room to Backyard Patio & Deck. Features 4 Spacious Bedrooms, including a Master Suite with Walk In Closet & Full Bath! Finished Basement offering lower level Family Room with a wet bar & plenty of storage space. 2 Car Attached Garage. Troy School District! Accessible to local expressways, Joliet Park District & Shopping District! This is a Fannie Mae Homepath Property! See it Today!
Property Specifics
| Single Family | |
| — | |
| Traditional | |
| 1979 | |
| Full | |
| — | |
| No | |
| 0.28 |
| Will | |
| Edgewood Estates | |
| 0 / Not Applicable | |
| None | |
| Public | |
| Public Sewer | |
| 09914603 | |
| 0506123090090000 |
Property History
| DATE: | EVENT: | PRICE: | SOURCE: |
|---|---|---|---|
| 8 Jun, 2018 | Sold | $225,750 | MRED MLS |
| 7 May, 2018 | Under contract | $224,900 | MRED MLS |
| 12 Apr, 2018 | Listed for sale | $224,900 | MRED MLS |
Room Specifics
Total Bedrooms: 4
Bedrooms Above Ground: 4
Bedrooms Below Ground: 0
Dimensions: —
Floor Type: Carpet
Dimensions: —
Floor Type: Carpet
Dimensions: —
Floor Type: Carpet
Full Bathrooms: 3
Bathroom Amenities: —
Bathroom in Basement: 0
Rooms: Foyer,Recreation Room
Basement Description: Finished
Other Specifics
| 2 | |
| Concrete Perimeter | |
| Concrete | |
| Deck, Patio | |
| Fenced Yard | |
| 90' X 133' X 83' X 160' | |
| Unfinished | |
| Full | |
| Bar-Wet, First Floor Laundry | |
| — | |
| Not in DB | |
| Sidewalks, Street Lights, Street Paved | |
| — | |
| — | |
| Wood Burning, Gas Starter |
Tax History
| Year | Property Taxes |
|---|---|
| 2018 | $6,506 |
Contact Agent
Nearby Similar Homes
Nearby Sold Comparables
Contact Agent
Listing Provided By
Ravinia Realty & Mgmt LLC


