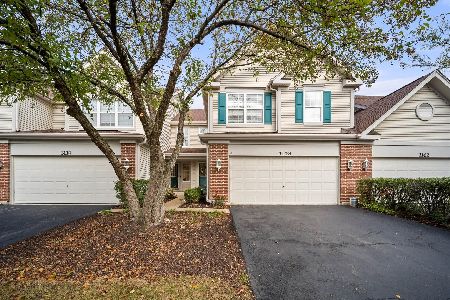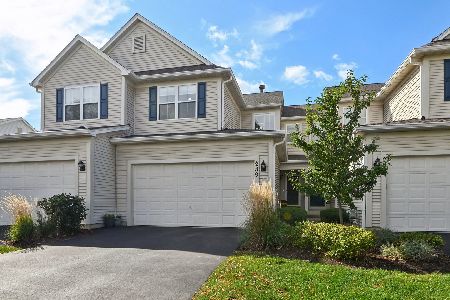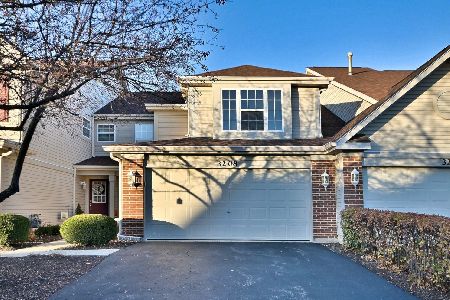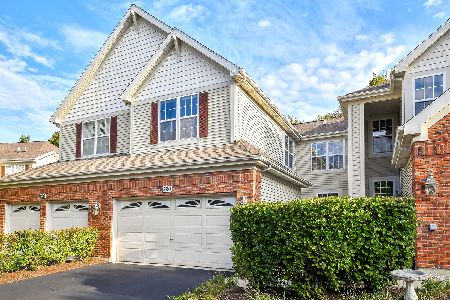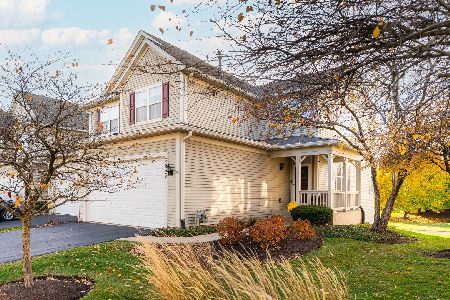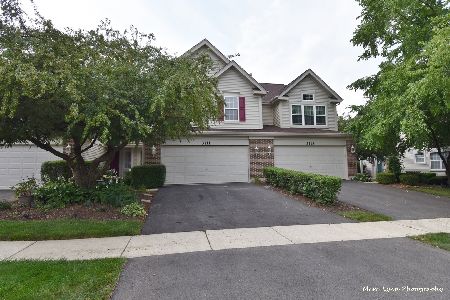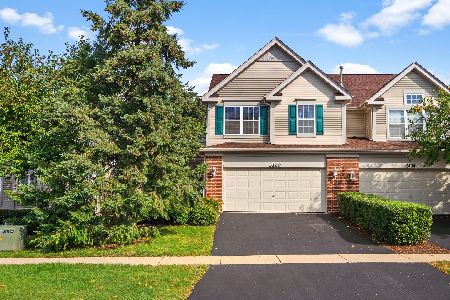3125 Saint Michel Lane, St Charles, Illinois 60175
$229,900
|
Sold
|
|
| Status: | Closed |
| Sqft: | 1,770 |
| Cost/Sqft: | $130 |
| Beds: | 2 |
| Baths: | 3 |
| Year Built: | 2001 |
| Property Taxes: | $5,652 |
| Days On Market: | 2882 |
| Lot Size: | 0,00 |
Description
Beautiful end unit with an open floor plan and first floor Master suite. Large eat in kitchen with lots of windows, Oak cabinets, pantry and all appliances included. 2-Story foyer and living room. Second floor features a bedroom with huge walk in closet, full bath and loft. Living room has a fireplace with white mantel and sliding glass door to the deck. Yard is tree lined with evergreens for privacy. Master bedroom has a walk in and a double door closet. Luxury Master bath with double bowl vanity, soaking tub, separate shower and linen closet. First floor laundry with sink, white cabinets and washer and dryer are included. Full basement has been framed to finish. Close to water park, forest preserve and soccer fields. Minutes to historic downtown St Charles and Fox River. This one won't last long. You will be impressed!
Property Specifics
| Condos/Townhomes | |
| 2 | |
| — | |
| 2001 | |
| Full | |
| — | |
| No | |
| — |
| Kane | |
| Renaux Manor | |
| 174 / Monthly | |
| Insurance,Exterior Maintenance,Lawn Care,Snow Removal | |
| Public | |
| Public Sewer | |
| 09827937 | |
| 0929354015 |
Nearby Schools
| NAME: | DISTRICT: | DISTANCE: | |
|---|---|---|---|
|
Grade School
Lincoln Elementary School |
303 | — | |
|
Middle School
Wredling Middle School |
303 | Not in DB | |
|
High School
St Charles East High School |
303 | Not in DB | |
Property History
| DATE: | EVENT: | PRICE: | SOURCE: |
|---|---|---|---|
| 21 Aug, 2014 | Sold | $205,000 | MRED MLS |
| 3 Jul, 2014 | Under contract | $209,000 | MRED MLS |
| 26 Jun, 2014 | Listed for sale | $209,000 | MRED MLS |
| 16 Feb, 2018 | Sold | $229,900 | MRED MLS |
| 19 Jan, 2018 | Under contract | $229,900 | MRED MLS |
| 7 Jan, 2018 | Listed for sale | $229,900 | MRED MLS |
Room Specifics
Total Bedrooms: 2
Bedrooms Above Ground: 2
Bedrooms Below Ground: 0
Dimensions: —
Floor Type: Carpet
Full Bathrooms: 3
Bathroom Amenities: Separate Shower,Double Sink,Soaking Tub
Bathroom in Basement: 0
Rooms: Loft
Basement Description: Unfinished
Other Specifics
| 2 | |
| Concrete Perimeter | |
| Asphalt | |
| Deck | |
| — | |
| 43X105 | |
| — | |
| Full | |
| Vaulted/Cathedral Ceilings, First Floor Bedroom, In-Law Arrangement, First Floor Laundry, First Floor Full Bath, Laundry Hook-Up in Unit | |
| Range, Microwave, Dishwasher, Refrigerator, Washer, Dryer, Disposal | |
| Not in DB | |
| — | |
| — | |
| — | |
| Wood Burning, Gas Log, Gas Starter |
Tax History
| Year | Property Taxes |
|---|---|
| 2014 | $5,590 |
| 2018 | $5,652 |
Contact Agent
Nearby Similar Homes
Nearby Sold Comparables
Contact Agent
Listing Provided By
Keller Williams Inspire

