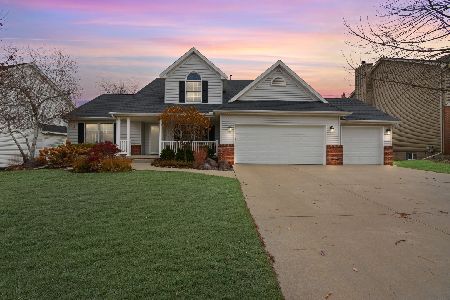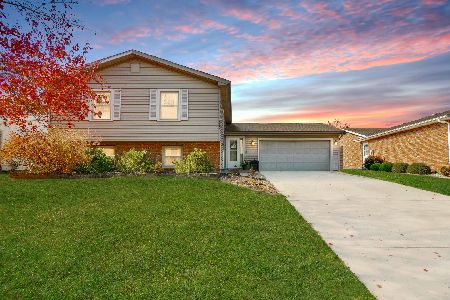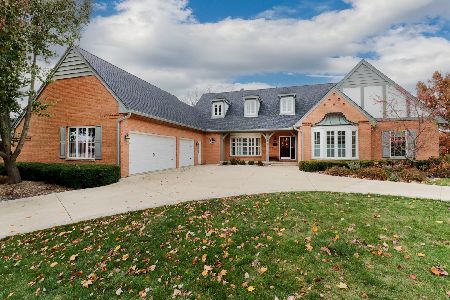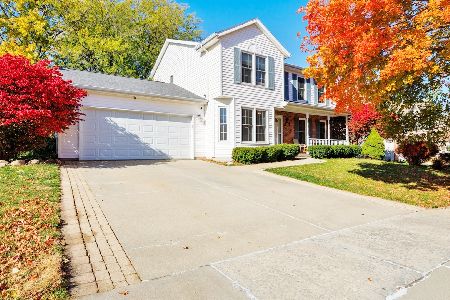3126 Auburn, Bloomington, Illinois 61704
$182,500
|
Sold
|
|
| Status: | Closed |
| Sqft: | 2,164 |
| Cost/Sqft: | $88 |
| Beds: | 4 |
| Baths: | 3 |
| Year Built: | 1999 |
| Property Taxes: | $5,212 |
| Days On Market: | 5247 |
| Lot Size: | 0,00 |
Description
Beautifully maintained 2 story home with 4 bedrooms, 2.5 baths and 2 car garage. Hardwood entry. Formal Living and Dining rooms, 2nd family room in the lower level. Eat-in kitchen. Kitchen stove fan vents outside. Huge master bedroom with a walk-in closet, double vanity and garden tub. 3 other bedrooms with walk-in closets. Fenced yard. Landscaped.
Property Specifics
| Single Family | |
| — | |
| Traditional | |
| 1999 | |
| Full | |
| — | |
| No | |
| — |
| Mc Lean | |
| Golden Eagle South | |
| — / Not Applicable | |
| — | |
| Public | |
| Public Sewer | |
| 10218169 | |
| 421531152032 |
Nearby Schools
| NAME: | DISTRICT: | DISTANCE: | |
|---|---|---|---|
|
Grade School
Northpoint Elementary |
5 | — | |
|
Middle School
Kingsley Jr High |
5 | Not in DB | |
|
High School
Normal Community High School |
5 | Not in DB | |
Property History
| DATE: | EVENT: | PRICE: | SOURCE: |
|---|---|---|---|
| 30 Apr, 2012 | Sold | $182,500 | MRED MLS |
| 22 Jan, 2012 | Under contract | $189,900 | MRED MLS |
| 10 Aug, 2011 | Listed for sale | $209,900 | MRED MLS |
Room Specifics
Total Bedrooms: 4
Bedrooms Above Ground: 4
Bedrooms Below Ground: 0
Dimensions: —
Floor Type: Carpet
Dimensions: —
Floor Type: Carpet
Dimensions: —
Floor Type: Carpet
Full Bathrooms: 3
Bathroom Amenities: Garden Tub
Bathroom in Basement: —
Rooms: Family Room,Foyer
Basement Description: Partially Finished
Other Specifics
| 2 | |
| — | |
| — | |
| Patio, Porch | |
| Mature Trees,Landscaped | |
| 68X120 | |
| — | |
| Full | |
| Vaulted/Cathedral Ceilings, Walk-In Closet(s) | |
| Dishwasher, Refrigerator, Range, Microwave | |
| Not in DB | |
| — | |
| — | |
| — | |
| Gas Log |
Tax History
| Year | Property Taxes |
|---|---|
| 2012 | $5,212 |
Contact Agent
Nearby Similar Homes
Nearby Sold Comparables
Contact Agent
Listing Provided By
Coldwell Banker The Real Estate Group










