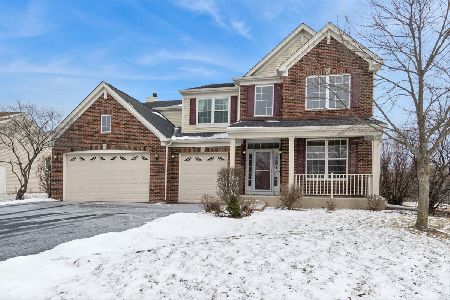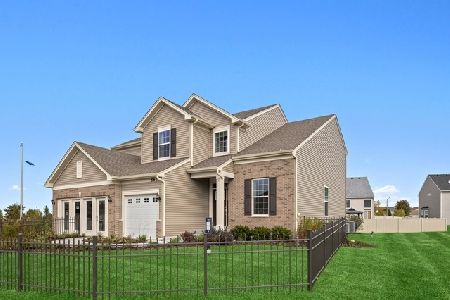3126 Patterson Road, Montgomery, Illinois 60538
$267,000
|
Sold
|
|
| Status: | Closed |
| Sqft: | 2,365 |
| Cost/Sqft: | $112 |
| Beds: | 4 |
| Baths: | 3 |
| Year Built: | 2008 |
| Property Taxes: | $6,582 |
| Days On Market: | 3567 |
| Lot Size: | 0,00 |
Description
From the moment you enter you will be struck by the beauty, quality and incredible attention to detail of this pristine, move-in ready home! Just a few of the outstanding features include 9 ft first floor ceilings, custom blinds, custom trim throughout, crown molding, chair rail, wall frames, wainscoting, window casing, solid core doors, hardwood floors, neutral carpet, dining room with bay window, gourmet kitchen with white cabinets, island, corian counters, stainless steel appliances, tile backsplash, family room with wood burning, gas start fireplace, powder room with custom tile wainscoting, master bedroom with volume ceiling, walk-in closet, dual vanity bath, soaker tub, separate shower, ceramic tile flooring, tub & shower surround, 3 additional bedrooms with walk-in closets & beautiful trim work, hall bath with dual vanity & ceramic tile, basement w/bath rough-in, custom garage, professional landscaping with paver patio on a private pond lot. This home has it all! Hurry!
Property Specifics
| Single Family | |
| — | |
| Traditional | |
| 2008 | |
| Full | |
| — | |
| Yes | |
| — |
| Kendall | |
| Huntington Chase | |
| 270 / Annual | |
| Other | |
| Public | |
| Public Sewer | |
| 09211084 | |
| 0203491011 |
Nearby Schools
| NAME: | DISTRICT: | DISTANCE: | |
|---|---|---|---|
|
Grade School
Bristol Bay Elementary School |
115 | — | |
|
Middle School
Yorkville Intermediate School |
115 | Not in DB | |
Property History
| DATE: | EVENT: | PRICE: | SOURCE: |
|---|---|---|---|
| 22 Jul, 2016 | Sold | $267,000 | MRED MLS |
| 1 May, 2016 | Under contract | $264,900 | MRED MLS |
| 29 Apr, 2016 | Listed for sale | $264,900 | MRED MLS |
Room Specifics
Total Bedrooms: 4
Bedrooms Above Ground: 4
Bedrooms Below Ground: 0
Dimensions: —
Floor Type: Carpet
Dimensions: —
Floor Type: Carpet
Dimensions: —
Floor Type: Carpet
Full Bathrooms: 3
Bathroom Amenities: Separate Shower,Double Sink,Garden Tub
Bathroom in Basement: 0
Rooms: Breakfast Room
Basement Description: Unfinished,Bathroom Rough-In
Other Specifics
| 2 | |
| Concrete Perimeter | |
| Asphalt | |
| Brick Paver Patio | |
| Landscaped,Pond(s),Water View | |
| 78X144X77X144 | |
| — | |
| Full | |
| Vaulted/Cathedral Ceilings, Hardwood Floors, First Floor Laundry | |
| Range, Microwave, Dishwasher, Refrigerator, Washer, Dryer, Disposal | |
| Not in DB | |
| Sidewalks, Street Lights, Street Paved | |
| — | |
| — | |
| Wood Burning, Gas Log, Gas Starter |
Tax History
| Year | Property Taxes |
|---|---|
| 2016 | $6,582 |
Contact Agent
Nearby Similar Homes
Nearby Sold Comparables
Contact Agent
Listing Provided By
Coldwell Banker Residential







