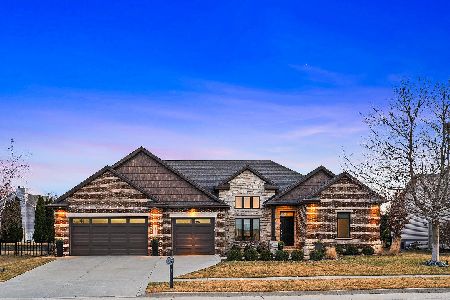3126 Ridge Crest Drive, Bloomington, Illinois 61704
$232,500
|
Sold
|
|
| Status: | Closed |
| Sqft: | 2,566 |
| Cost/Sqft: | $94 |
| Beds: | 4 |
| Baths: | 4 |
| Year Built: | 1994 |
| Property Taxes: | $5,409 |
| Days On Market: | 2802 |
| Lot Size: | 0,22 |
Description
OPEN SUN JULY 1 1:00-3:00.Invite all the friends and family over because this is the one you've been waiting for. Meticulously maintained 1 owner home has all the space and charm. Main floor laundry, classy dining room, built-in bookshelves and storage in the living room, Large family room with brick fireplace, big kitchen with solid surface countertops eat-in area and desk, upstairs there's huge bedrooms, spa-like master bath and a great walk in closet. Freshly painted on main and 2nd floor, updated roof and HVAC. 16x30 in-ground sport bottom pool with retractable cover and heater. Park like backyard for those fantastic sunny days and for those that aren't, enjoy the screened deck off of the back door. There's more space in the lower level too it has a huge finished area, extra bonus room, workshop, storage, and mechanical/storage room. All windows have exterior storm windows on them. Pull down attic stairs in garage. Be sure to visit this great buy today!
Property Specifics
| Single Family | |
| — | |
| Traditional | |
| 1994 | |
| Full | |
| — | |
| No | |
| 0.22 |
| Mc Lean | |
| Ridgecrest | |
| 0 / — | |
| — | |
| Public | |
| Public Sewer | |
| 10209106 | |
| 1530101021 |
Nearby Schools
| NAME: | DISTRICT: | DISTANCE: | |
|---|---|---|---|
|
Grade School
Grove Elementary |
5 | — | |
|
Middle School
Chiddix Jr High |
5 | Not in DB | |
|
High School
Normal Community High School |
5 | Not in DB | |
Property History
| DATE: | EVENT: | PRICE: | SOURCE: |
|---|---|---|---|
| 22 Aug, 2018 | Sold | $232,500 | MRED MLS |
| 1 Jul, 2018 | Under contract | $239,999 | MRED MLS |
| 21 May, 2018 | Listed for sale | $250,000 | MRED MLS |
Room Specifics
Total Bedrooms: 4
Bedrooms Above Ground: 4
Bedrooms Below Ground: 0
Dimensions: —
Floor Type: Carpet
Dimensions: —
Floor Type: Carpet
Dimensions: —
Floor Type: Carpet
Full Bathrooms: 4
Bathroom Amenities: Whirlpool
Bathroom in Basement: 1
Rooms: Family Room,Foyer
Basement Description: Finished
Other Specifics
| 2 | |
| — | |
| — | |
| Patio, Deck, Porch Screened, Porch, In Ground Pool | |
| Fenced Yard,Mature Trees,Landscaped | |
| 62X127X113X116 | |
| Pull Down Stair | |
| Full | |
| Built-in Features, Walk-In Closet(s) | |
| Dishwasher, Refrigerator, Range, Washer, Dryer, Microwave | |
| Not in DB | |
| — | |
| — | |
| — | |
| Gas Log, Attached Fireplace Doors/Screen |
Tax History
| Year | Property Taxes |
|---|---|
| 2018 | $5,409 |
Contact Agent
Nearby Similar Homes
Nearby Sold Comparables
Contact Agent
Listing Provided By
RE/MAX Choice









