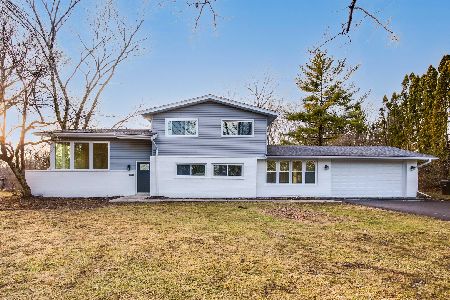31260 Somerset Circle, Green Oaks, Illinois 60048
$752,000
|
Sold
|
|
| Status: | Closed |
| Sqft: | 3,961 |
| Cost/Sqft: | $184 |
| Beds: | 5 |
| Baths: | 6 |
| Year Built: | 1996 |
| Property Taxes: | $19,421 |
| Days On Market: | 1175 |
| Lot Size: | 0,56 |
Description
Come see this executive retreat on a quiet cul-de-sac with impressive curb appeal. The stone and brick facade adorn the large, multi-level grounds. Step inside the grand foyer to find the formal living and dining rooms plus an inviting two-story family room. The first floor also features a gourmet kitchen with built in wine fridge and a private office / library. The second floor offers a large master suite with four additional bedrooms adding lots of light and storage space. The lower level features a rec room, fireplace and an additional bathroom all complimented by ample outdoor living space and an attached three car garage with side drive. This home has instant equity and sold for $1,050,000 in 2006. Property sold as-is. Seller will not provide termite or survey. Taxes prorated at 100%. Employees or directors of JP Morgan Chase & Co. and its direct and indirect subsidiaries are strictly prohibited from directly or indirectly purchasing any property owned or serviced by or on behalf of JP Morgan Chase & Co. or its direct and indirect subsidiaries. Chase Employees: Please see the Chase Acknowledgement for restrictions. All offers and counteroffers must be made by the buyer's agent at the seller's online portal. Water service will not be activated and house will not be de-winterized for inspection(s) or appraisal. Plumbing system does not hold pressure. Please be advised the seller has received multiple offers and requested Highest and Best offers by 05.16.23 @ 11:59:00 PM MST. All offers must be submitted by the buyers' agent. Thank you for your interest in this property!
Property Specifics
| Single Family | |
| — | |
| — | |
| 1996 | |
| — | |
| — | |
| No | |
| 0.56 |
| Lake | |
| — | |
| 1250 / Annual | |
| — | |
| — | |
| — | |
| 11684903 | |
| 11023010300000 |
Nearby Schools
| NAME: | DISTRICT: | DISTANCE: | |
|---|---|---|---|
|
Grade School
Oak Grove Elementary School |
68 | — | |
|
Middle School
Oak Grove Elementary School |
68 | Not in DB | |
|
High School
Libertyville High School |
128 | Not in DB | |
Property History
| DATE: | EVENT: | PRICE: | SOURCE: |
|---|---|---|---|
| 12 Jun, 2023 | Sold | $752,000 | MRED MLS |
| 18 May, 2023 | Under contract | $729,000 | MRED MLS |
| — | Last price change | $759,900 | MRED MLS |
| 8 Dec, 2022 | Listed for sale | $800,000 | MRED MLS |
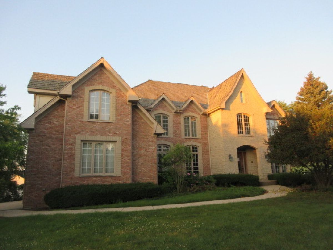
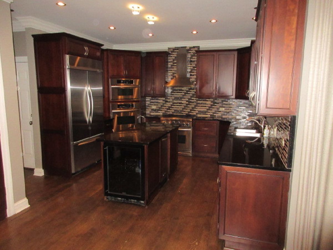
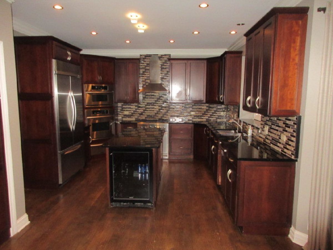
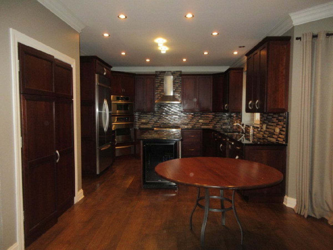
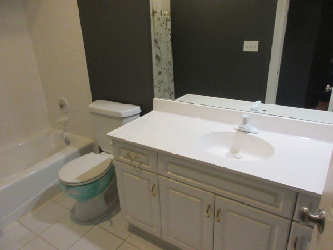
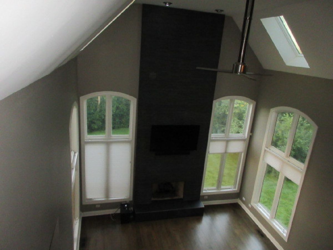
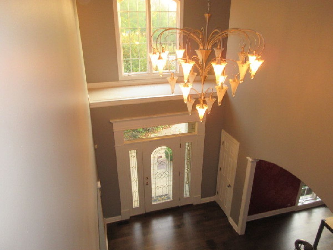
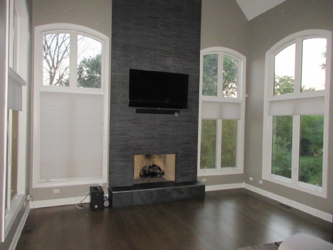
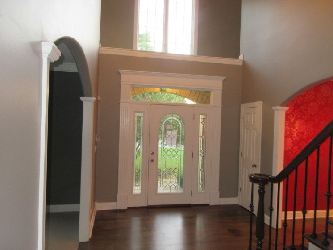
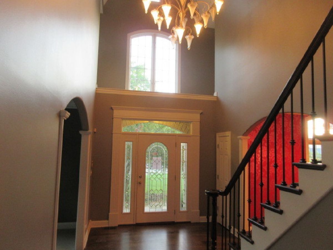
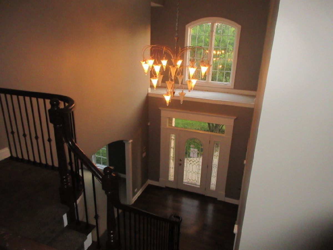
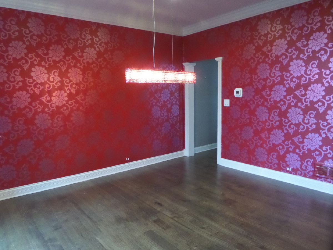
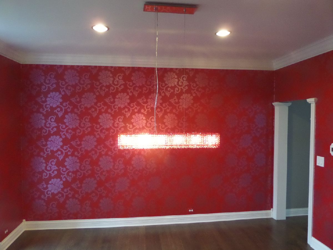
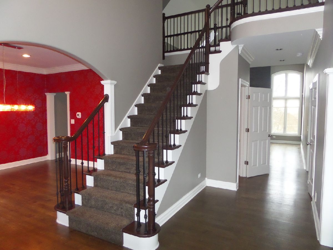
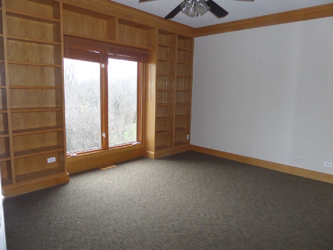
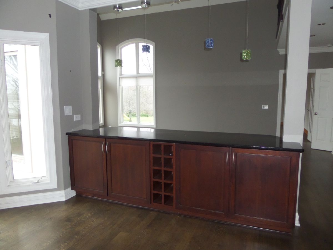
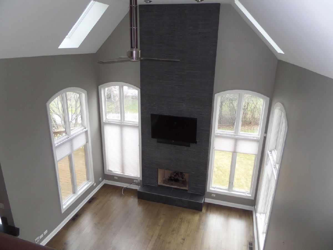
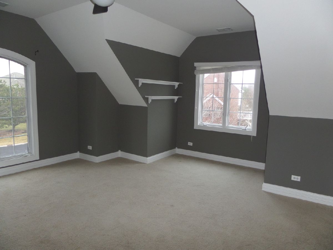
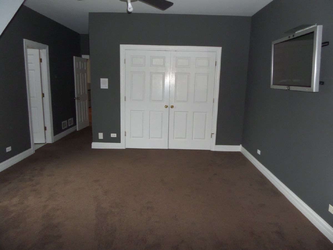
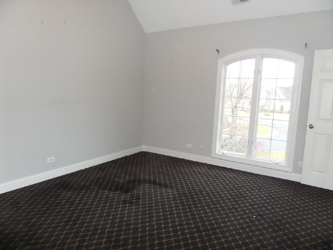
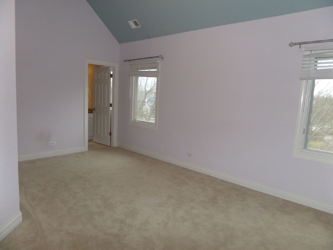
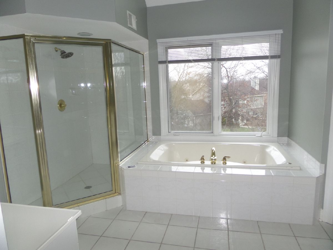
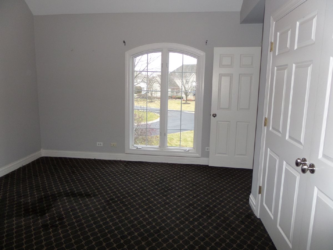
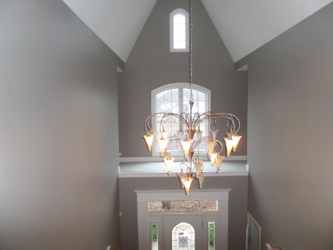
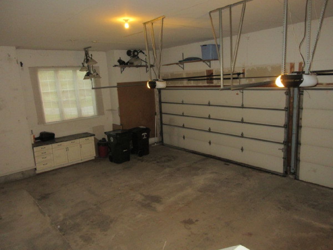
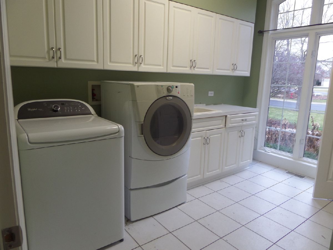
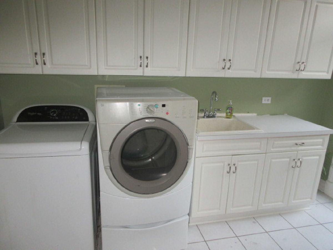
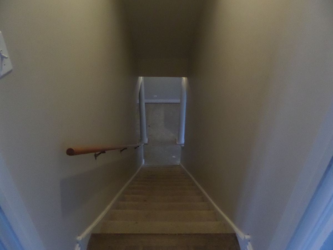
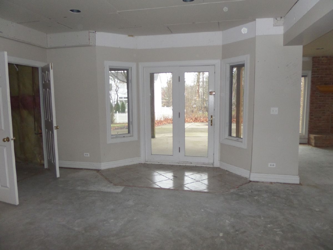
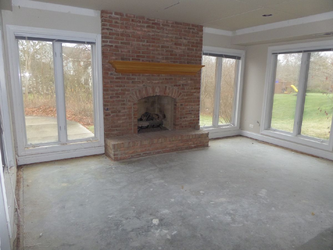
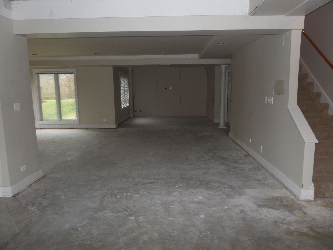
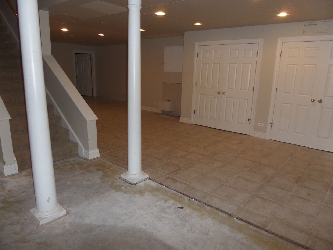
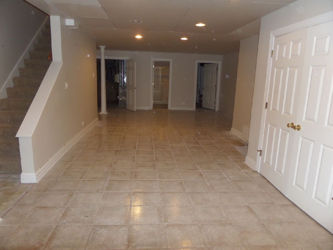
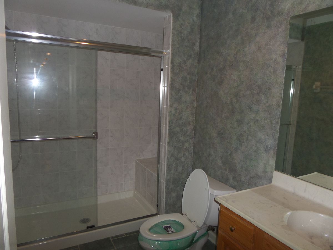
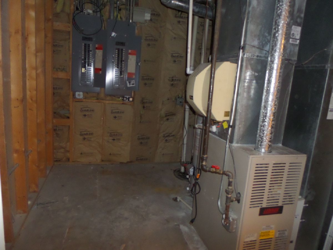
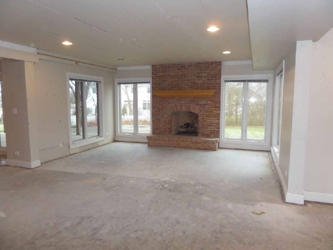
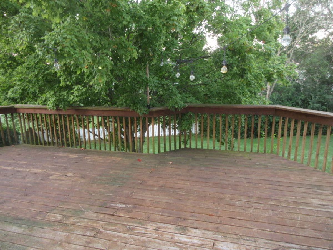
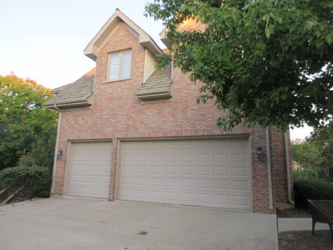
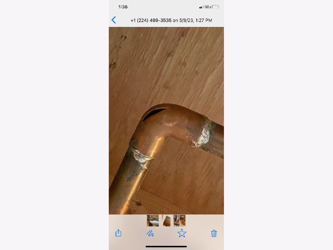
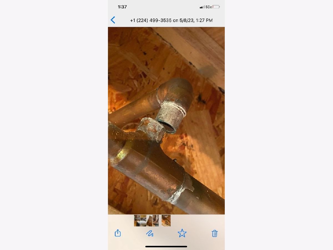
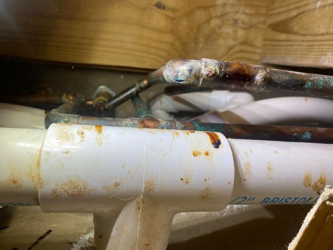
Room Specifics
Total Bedrooms: 5
Bedrooms Above Ground: 5
Bedrooms Below Ground: 0
Dimensions: —
Floor Type: —
Dimensions: —
Floor Type: —
Dimensions: —
Floor Type: —
Dimensions: —
Floor Type: —
Full Bathrooms: 6
Bathroom Amenities: —
Bathroom in Basement: 1
Rooms: —
Basement Description: Partially Finished
Other Specifics
| 3 | |
| — | |
| — | |
| — | |
| — | |
| 181 X 69 X 201 X 195 | |
| — | |
| — | |
| — | |
| — | |
| Not in DB | |
| — | |
| — | |
| — | |
| — |
Tax History
| Year | Property Taxes |
|---|---|
| 2023 | $19,421 |
Contact Agent
Nearby Similar Homes
Nearby Sold Comparables
Contact Agent
Listing Provided By
Lake Shore Drive Realty, Inc.

