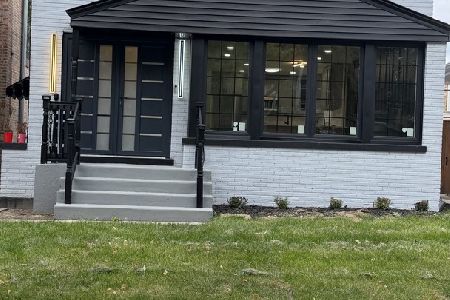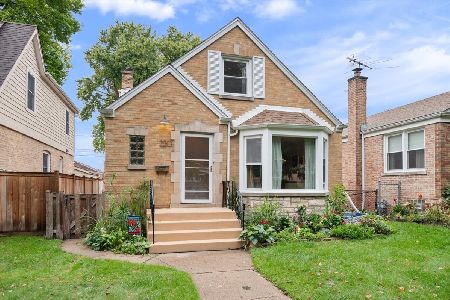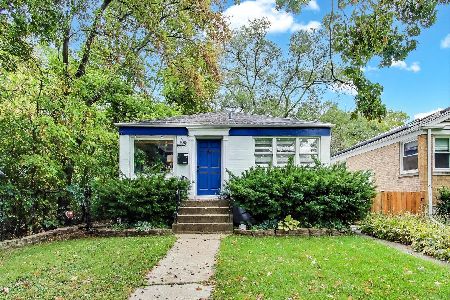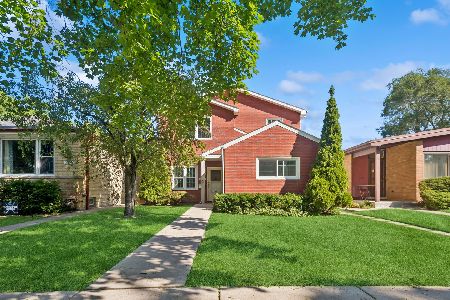3127 Birchwood Avenue, West Ridge, Chicago, Illinois 60645
$470,000
|
Sold
|
|
| Status: | Closed |
| Sqft: | 1,756 |
| Cost/Sqft: | $285 |
| Beds: | 3 |
| Baths: | 4 |
| Year Built: | 1950 |
| Property Taxes: | $8,098 |
| Days On Market: | 1424 |
| Lot Size: | 0,08 |
Description
3 bedroom/3 full & 1 half bath - Light, bright, clean & spacious all brick Georgian home. Master bedroom suite with sleek private en-suite full bathroom. Oak hardwood floors throughout. This home features tall ceilings and generous room sizes. Wonderful open floor plan for entertaining. Living Room has a large bay window area that floods the main level with natural light. Dining Room/Family Room tandem has access to the brand new 180 Sq. Ft. wood deck & back yard with large shed for storage. Large (140 Sq.) Ft. Eat-in Kitchen. Kitchen features granite counter tops, double sinks, all stainless steel appliances with a w/5 burner glass top electric range and double oven, side-by-side fridge/freezer including a water & ice dispensers. Vintage tiled powder room in pristine condition. Top floor has a huge Master Bedroom with new en-suite bathroom and 2 closets. The other full 2nd floor bathroom was recently completed with designer finishes. The lower level Family Room is 350+ Sq. Ft with all new flooring and paint. The basement has a convenient adjacent full bathroom with a walk-in shower. Large separate utility and laundry room w/workbench & storage. Tear-off roof in 2008. Updated 100 amp Electrical panel.
Property Specifics
| Single Family | |
| — | |
| — | |
| 1950 | |
| — | |
| GEORGIAN | |
| No | |
| 0.08 |
| Cook | |
| — | |
| 0 / Not Applicable | |
| — | |
| — | |
| — | |
| 11310845 | |
| 10253080130000 |
Nearby Schools
| NAME: | DISTRICT: | DISTANCE: | |
|---|---|---|---|
|
Grade School
Rogers Elementary School |
299 | — | |
|
High School
Mather High School |
299 | Not in DB | |
Property History
| DATE: | EVENT: | PRICE: | SOURCE: |
|---|---|---|---|
| 28 Jun, 2019 | Sold | $318,000 | MRED MLS |
| 7 May, 2019 | Under contract | $339,000 | MRED MLS |
| 20 Mar, 2019 | Listed for sale | $339,000 | MRED MLS |
| 1 Apr, 2022 | Sold | $470,000 | MRED MLS |
| 18 Feb, 2022 | Under contract | $499,770 | MRED MLS |
| 25 Jan, 2022 | Listed for sale | $499,770 | MRED MLS |
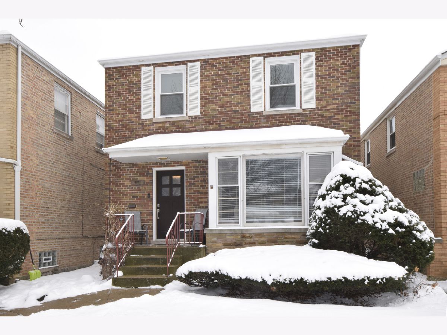
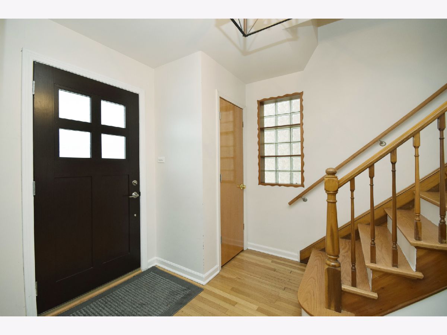
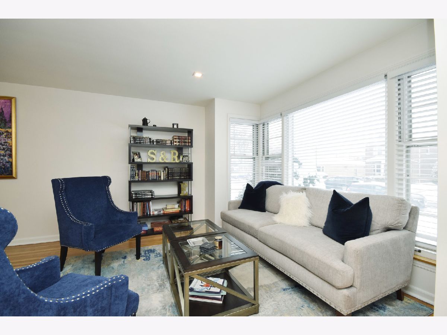
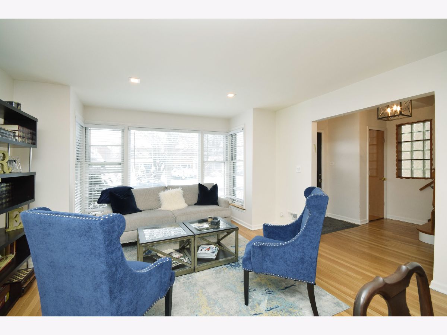
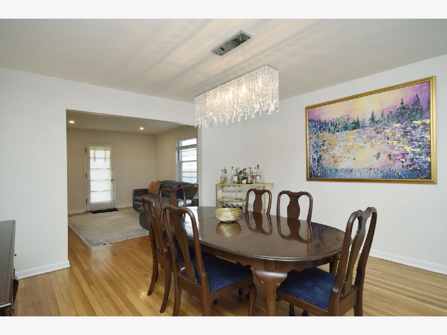
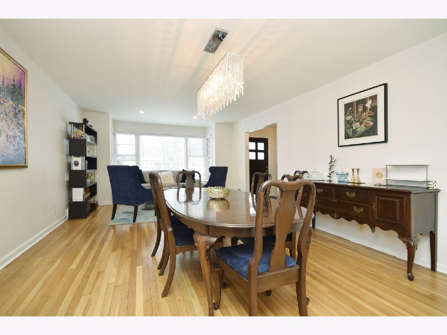
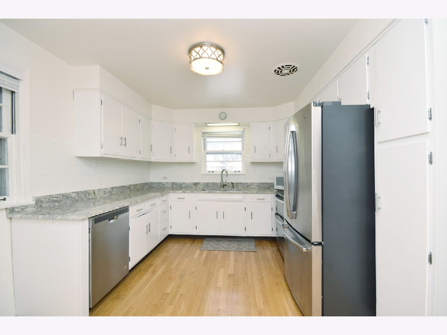
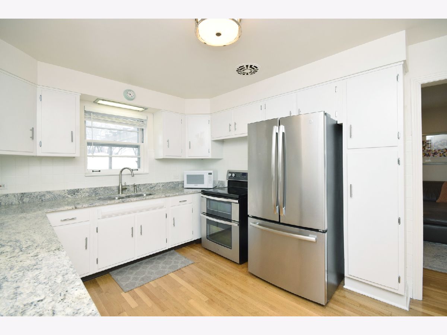
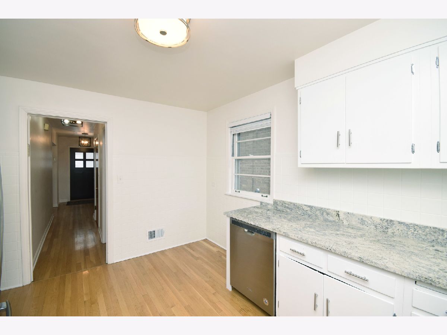
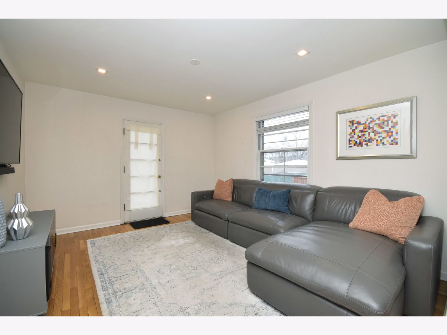
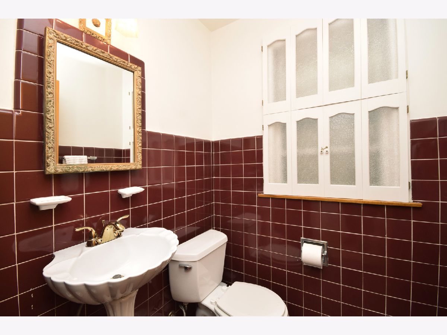
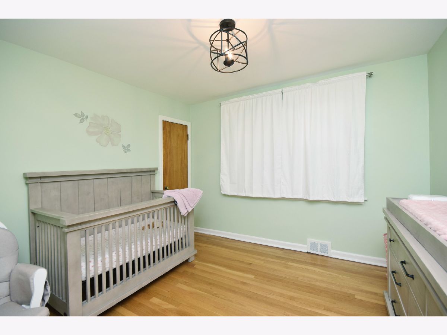
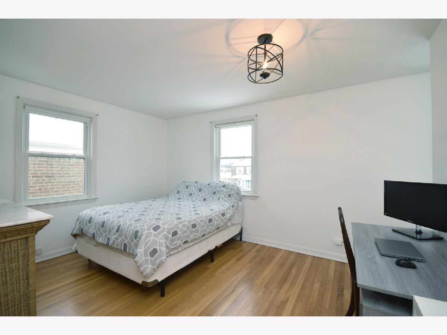
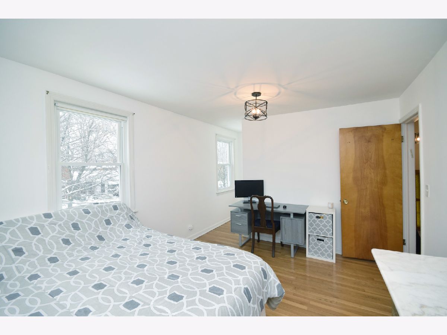
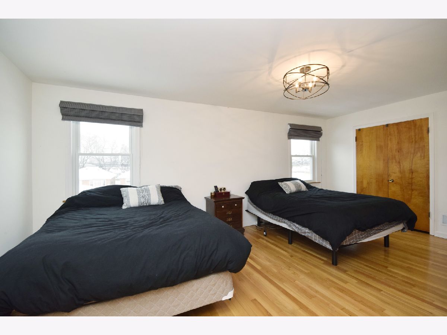
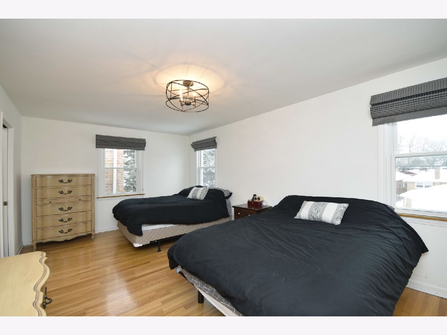
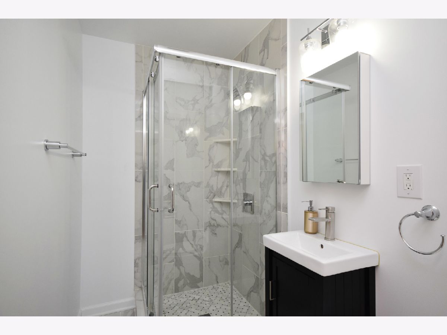
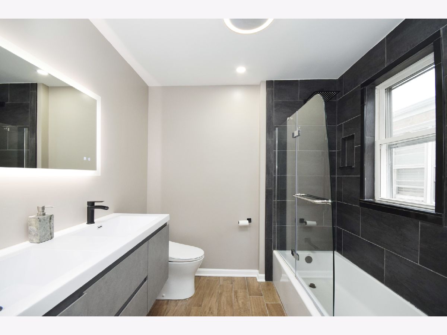
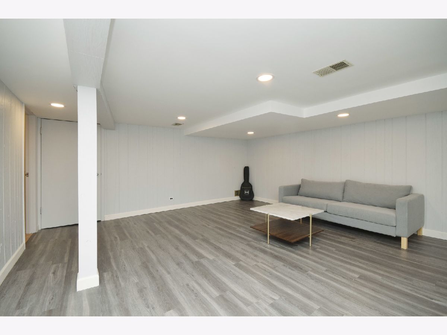
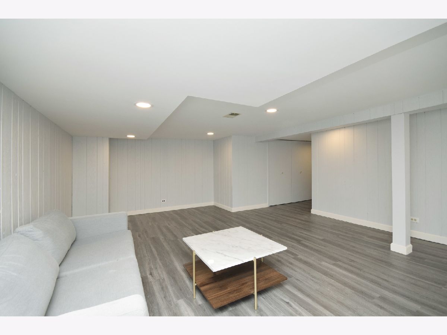
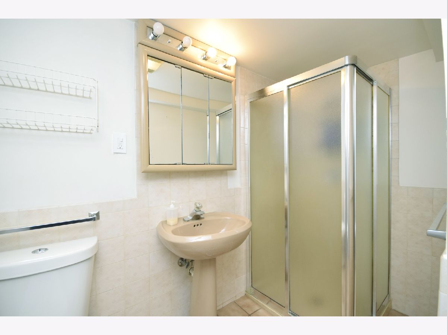
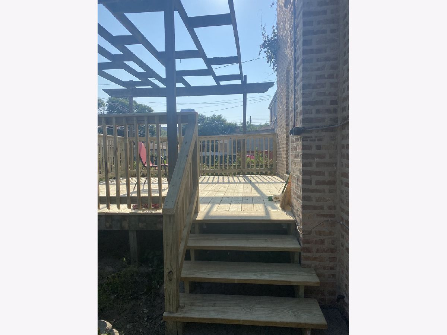
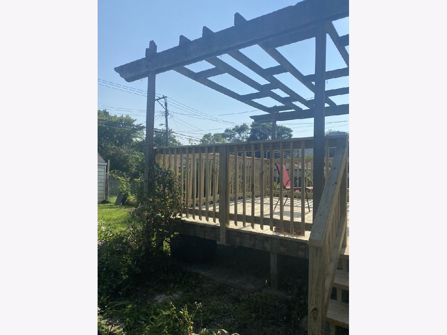
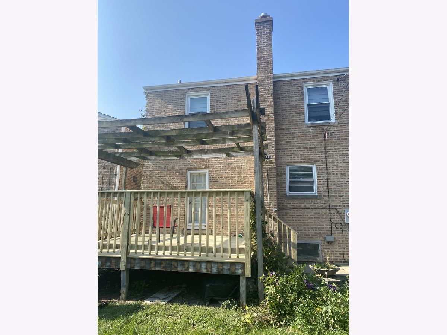
Room Specifics
Total Bedrooms: 3
Bedrooms Above Ground: 3
Bedrooms Below Ground: 0
Dimensions: —
Floor Type: —
Dimensions: —
Floor Type: —
Full Bathrooms: 4
Bathroom Amenities: Double Sink,European Shower,Soaking Tub
Bathroom in Basement: 1
Rooms: —
Basement Description: Partially Finished,Rec/Family Area,Storage Space
Other Specifics
| — | |
| — | |
| — | |
| — | |
| — | |
| 30 X 124.5 | |
| — | |
| — | |
| — | |
| — | |
| Not in DB | |
| — | |
| — | |
| — | |
| — |
Tax History
| Year | Property Taxes |
|---|---|
| 2019 | $5,622 |
| 2022 | $8,098 |
Contact Agent
Nearby Similar Homes
Nearby Sold Comparables
Contact Agent
Listing Provided By
Crown Heights Realty

