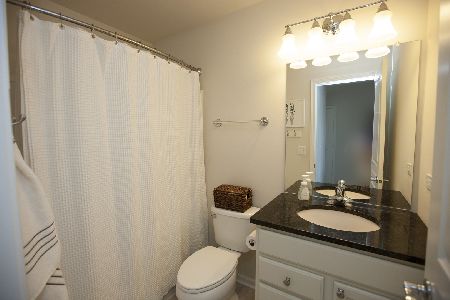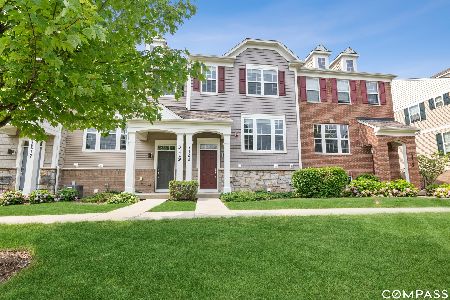3127 Coral Lane, Glenview, Illinois 60026
$467,500
|
Sold
|
|
| Status: | Closed |
| Sqft: | 1,848 |
| Cost/Sqft: | $260 |
| Beds: | 3 |
| Baths: | 3 |
| Year Built: | 2013 |
| Property Taxes: | $7,547 |
| Days On Market: | 2862 |
| Lot Size: | 0,00 |
Description
Move right into this 'Pottery Barn' picture perfect end-unit town home in the Glen near shops, restaurants, train & more! Boasting upgrades galore (over $62,000!--see add'l features), this beauty enjoys a PRIME location overlooking the expansive courtyd & has plenty of visitor parking! Step into the FOY & see the handsome engineered hdwd flrs t/o the entire main level. The elegant LR w/inviting fplc has a pretty picture window overlooking the the lush front acreage. Gourmet cooks will love the beaut KIT which opens completely to the lg DR; a French dr leads to the cedar deck perfect for summertime fun. There are granite counters, a ctr island, pantry, top SS appl's & gorgeous all-white cabinetry. 3 generous BRs are on the 2nd level along with a laundry rm. The MBR, w/seemingly unending lush courtyd & lake views, boasts a luxurious bath & walk-in closet. The lg FR is located on the LL w/access to the att 2 car gar. Just move in, unpack & enjoy all that this wonderful area has to offer!
Property Specifics
| Condos/Townhomes | |
| 3 | |
| — | |
| 2013 | |
| English | |
| TOWNHOME | |
| No | |
| — |
| Cook | |
| Regency At The Glen | |
| 222 / Monthly | |
| Exterior Maintenance,Lawn Care,Scavenger,Snow Removal | |
| Lake Michigan,Public | |
| Public Sewer | |
| 09888528 | |
| 04282030850000 |
Nearby Schools
| NAME: | DISTRICT: | DISTANCE: | |
|---|---|---|---|
|
Grade School
Glen Grove Elementary School |
34 | — | |
|
Middle School
Attea Middle School |
34 | Not in DB | |
|
High School
Glenbrook South High School |
225 | Not in DB | |
Property History
| DATE: | EVENT: | PRICE: | SOURCE: |
|---|---|---|---|
| 27 Jun, 2018 | Sold | $467,500 | MRED MLS |
| 26 Mar, 2018 | Under contract | $479,900 | MRED MLS |
| 19 Mar, 2018 | Listed for sale | $479,900 | MRED MLS |
Room Specifics
Total Bedrooms: 3
Bedrooms Above Ground: 3
Bedrooms Below Ground: 0
Dimensions: —
Floor Type: Carpet
Dimensions: —
Floor Type: Carpet
Full Bathrooms: 3
Bathroom Amenities: Double Sink
Bathroom in Basement: 0
Rooms: Foyer,Deck
Basement Description: Finished
Other Specifics
| 2 | |
| Concrete Perimeter | |
| Concrete | |
| Balcony, End Unit | |
| Landscaped | |
| 28X74 | |
| — | |
| Full | |
| Hardwood Floors, Second Floor Laundry, Storage | |
| Range, Microwave, Dishwasher, High End Refrigerator, Disposal, Trash Compactor | |
| Not in DB | |
| — | |
| — | |
| — | |
| Gas Log, Gas Starter |
Tax History
| Year | Property Taxes |
|---|---|
| 2018 | $7,547 |
Contact Agent
Nearby Similar Homes
Nearby Sold Comparables
Contact Agent
Listing Provided By
@properties





