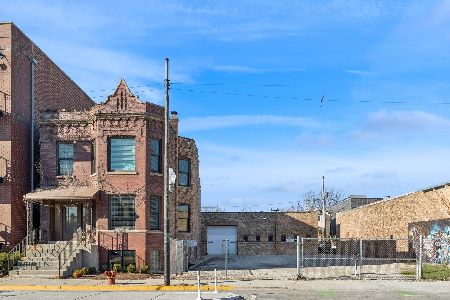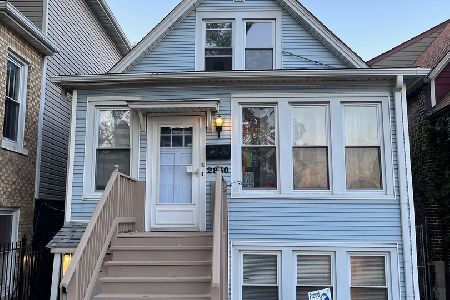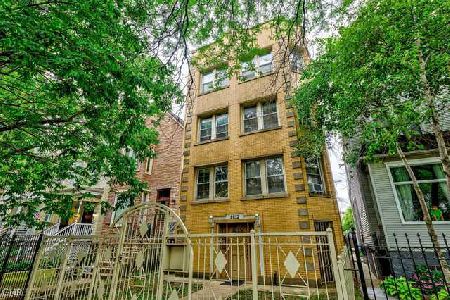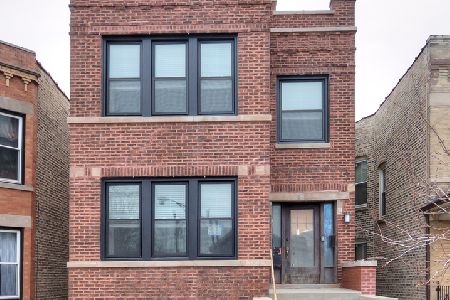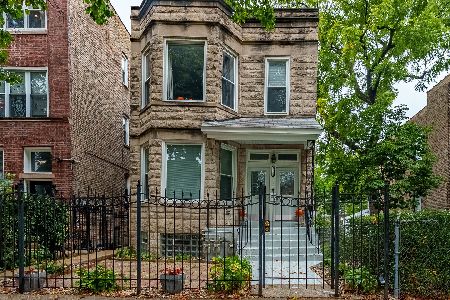3127 Elston Avenue, Avondale, Chicago, Illinois 60618
$565,000
|
Sold
|
|
| Status: | Closed |
| Sqft: | 0 |
| Cost/Sqft: | — |
| Beds: | 4 |
| Baths: | 0 |
| Year Built: | 1913 |
| Property Taxes: | $8,606 |
| Days On Market: | 1092 |
| Lot Size: | 0,07 |
Description
Fantastic sold brick 2 Flat. Each unit offers 2 bedrooms, 1 full bath, a front sunroom/den area, living room, kitchen and dining room. The main level unit has been totally remodeled and features gleaming hardwood floors. Fresh paint and new carpet in 2021. The kitchen has also been updated and upgraded with new white cabinetry, granite counter tops, stainless steel appliances and subway tiled back splash. Large pantry area with plenty of storage. New vanity, vanity top, fixtures, and exquisite tiled finishes in the bathroom. Ceiling fans in both bedrooms and kitchen. The second level features fresh paint and refinished hardwood floors. Brick fireplace and custom built in shelving in the living room. White trim and doors. Updated bathroom with exquisite, tiled finishes. There is also a full basement that is finished with a laundry room area, rec room, additional storage area and bonus room. This building sits on a fully fenced lot, has a rear yard area and a 2-car detached garage. Major improvements also include both furnaces replaced (2013), tuckpointing and a complete replacement of all roof couplers and fresh roof coating. This is a great opportunity whether you live in one unit and rent the other out or make this an income property
Property Specifics
| Multi-unit | |
| — | |
| — | |
| 1913 | |
| — | |
| — | |
| No | |
| 0.07 |
| Cook | |
| — | |
| — / — | |
| — | |
| — | |
| — | |
| 11691028 | |
| 13252050050000 |
Property History
| DATE: | EVENT: | PRICE: | SOURCE: |
|---|---|---|---|
| 17 Feb, 2023 | Sold | $565,000 | MRED MLS |
| 17 Jan, 2023 | Under contract | $554,900 | MRED MLS |
| 22 Dec, 2022 | Listed for sale | $554,900 | MRED MLS |
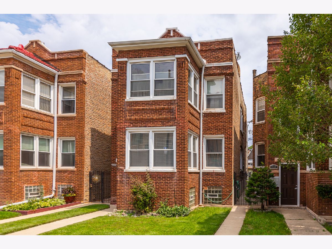
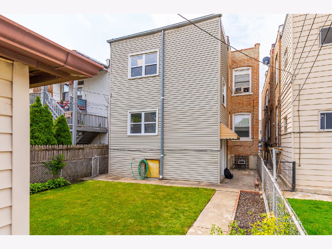
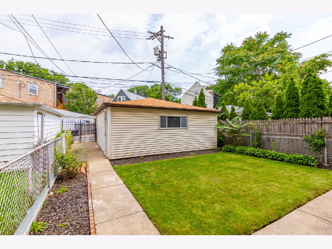
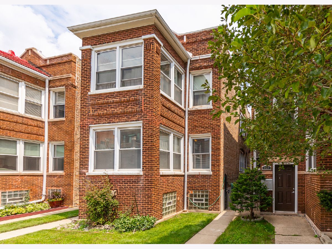
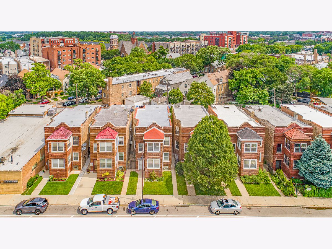
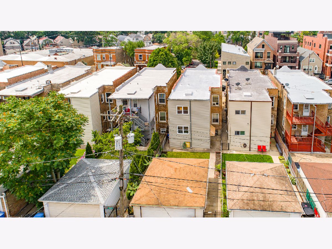
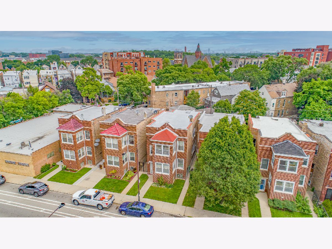
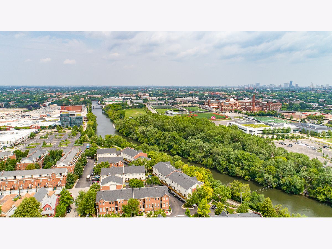
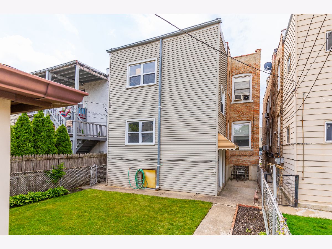
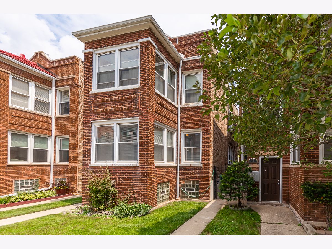
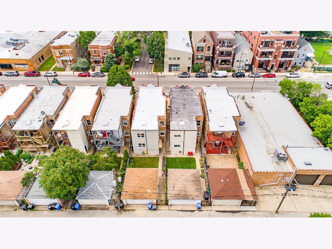
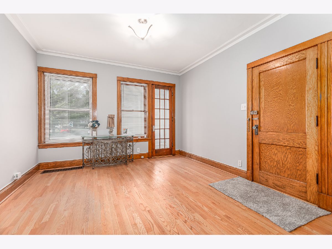
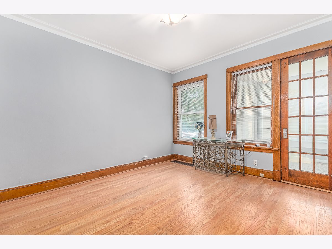
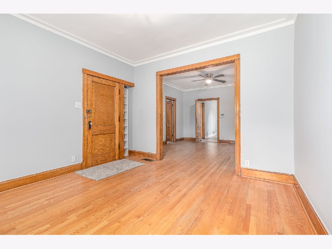
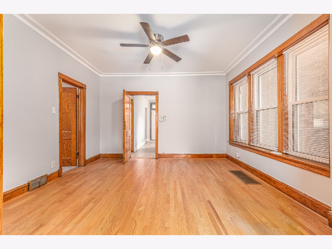
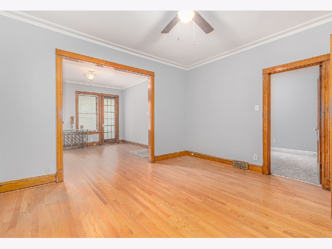
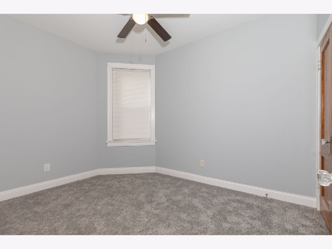
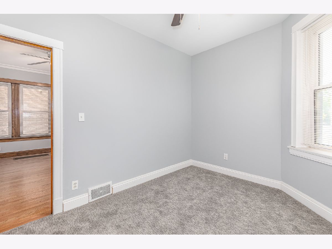
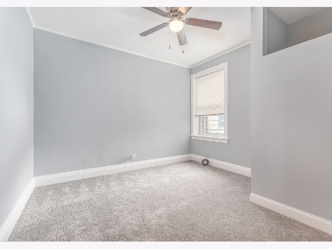
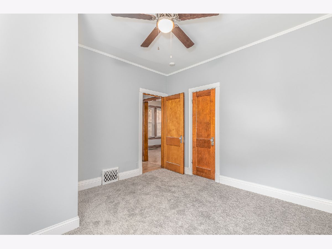
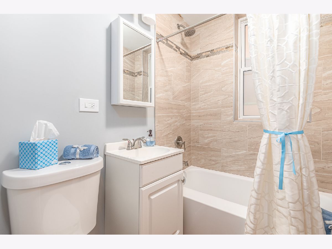
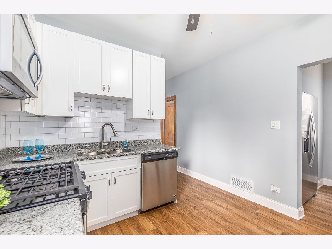
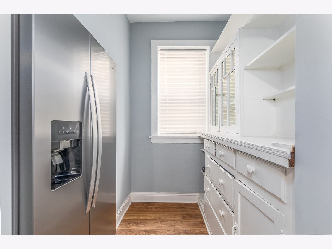
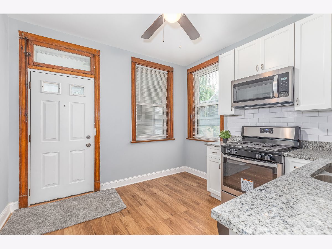
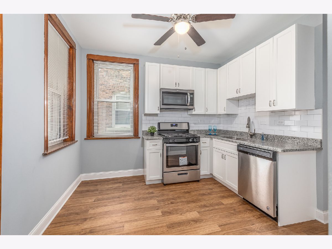
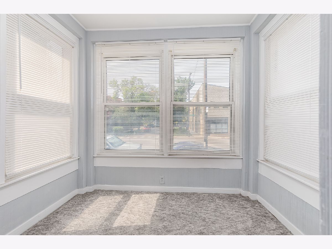
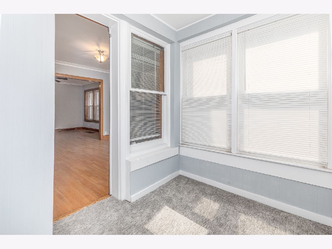
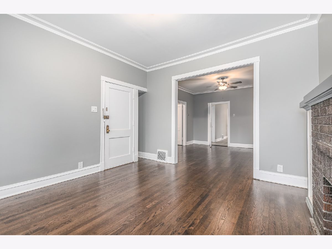
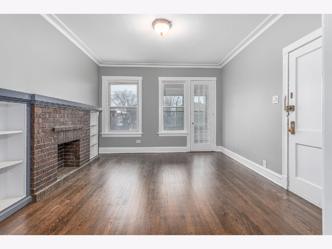
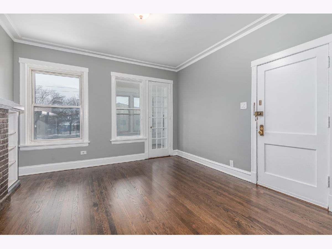
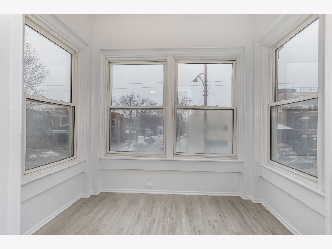
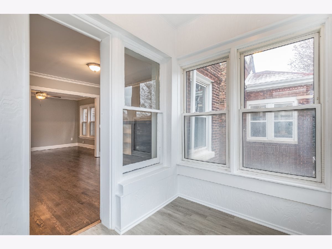
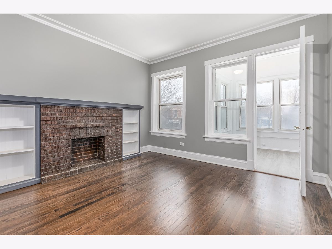
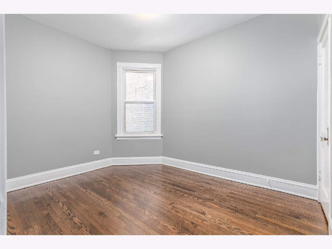
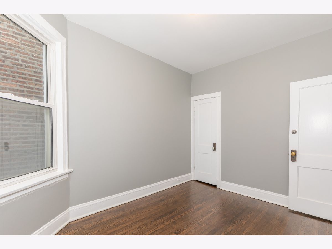
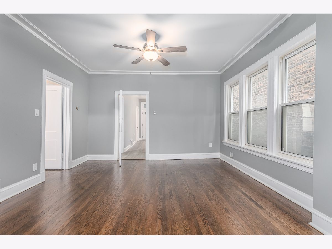
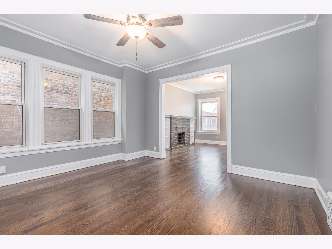
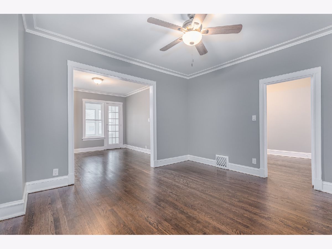
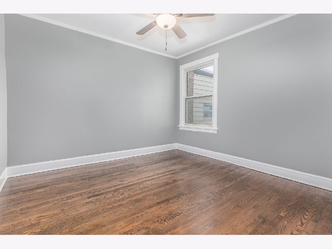
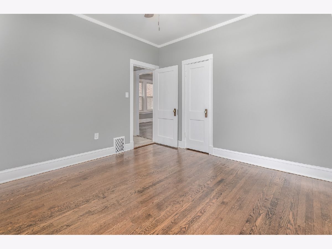
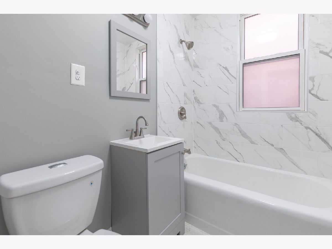
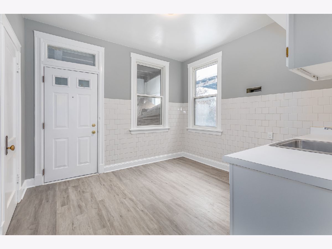
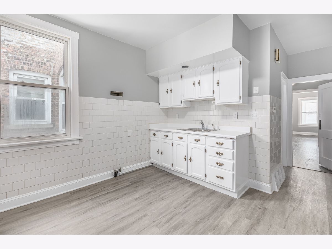
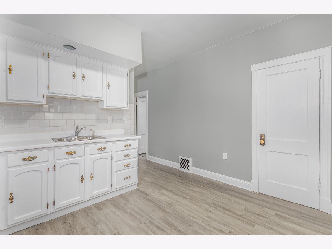
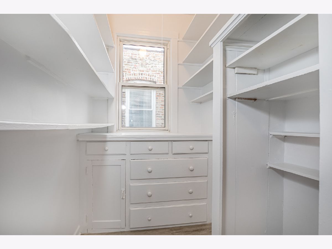
Room Specifics
Total Bedrooms: 4
Bedrooms Above Ground: 4
Bedrooms Below Ground: 0
Dimensions: —
Floor Type: —
Dimensions: —
Floor Type: —
Dimensions: —
Floor Type: —
Full Bathrooms: 2
Bathroom Amenities: —
Bathroom in Basement: —
Rooms: —
Basement Description: Finished
Other Specifics
| 2 | |
| — | |
| — | |
| — | |
| — | |
| 28 X 120 | |
| — | |
| — | |
| — | |
| — | |
| Not in DB | |
| — | |
| — | |
| — | |
| — |
Tax History
| Year | Property Taxes |
|---|---|
| 2023 | $8,606 |
Contact Agent
Nearby Similar Homes
Nearby Sold Comparables
Contact Agent
Listing Provided By
RE/MAX Professionals

