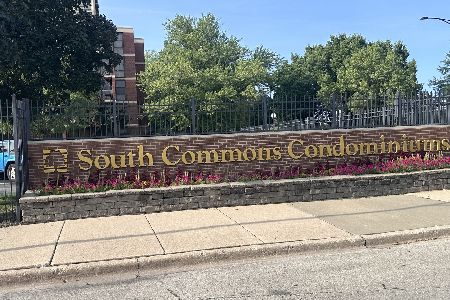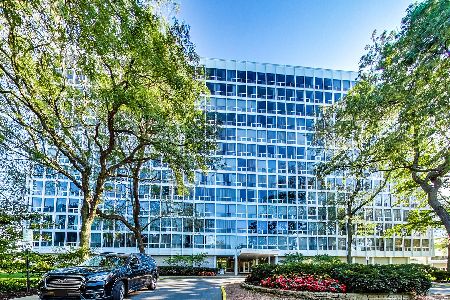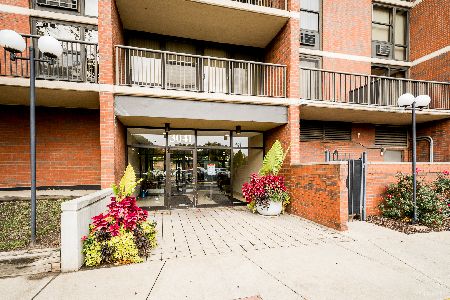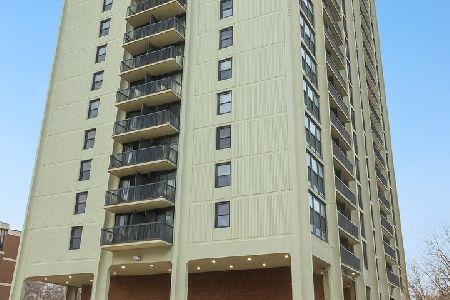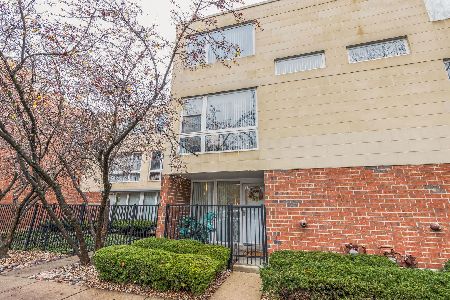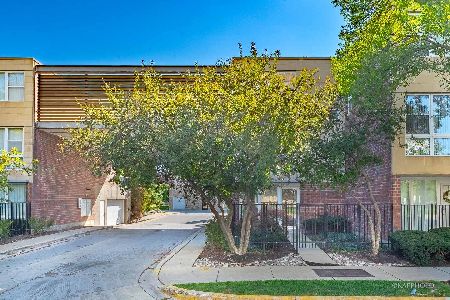3127 Michigan Avenue, Douglas, Chicago, Illinois 60616
$324,900
|
Sold
|
|
| Status: | Closed |
| Sqft: | 2,000 |
| Cost/Sqft: | $162 |
| Beds: | 3 |
| Baths: | 3 |
| Year Built: | 2000 |
| Property Taxes: | $3,050 |
| Days On Market: | 2368 |
| Lot Size: | 0,00 |
Description
On the Confluence of IIT Campus, Historic Bronzeville and Lake Meadows District. 3 Level 3* bedroom 2 1/2 Bath End Unit Town home offers resort style living in park like setting. Wide Expansive floor plan with *Flex 3rd bedroom, Designer Finishes, Marble Entry, Exposed Brick, Engineered Cherry Floors, Over sized Windows, Flat Panel Modern Kitchen, Granite Counters, Stainless Steel Appliances, Breakfast Bar and Separate Formal Dining Room. Sweeping Family Room with Adjacent Patio Overlooking Sequestered Manicured Grounds. Custom Glass Powder Room Hand Cut by Artist. Sprawling Master Suite, Walk in Closet, Separate Tub and Shower, Vessel Bowl Sink,Linen Closet, Laundry Shoot from 3rd floor to Full Size Washer & Dryer. Includes 2 car Heated Built in Attached Garage Parking, Guest Parking, Year Round Pool, Exercise Room, Party Room & Professional Management. Walking Distance to Red Line, Minutes to the Loop, 31st street Beach. Well Run & Documented HOA w/ strong reserves.See Agent Remarks
Property Specifics
| Condos/Townhomes | |
| 3 | |
| — | |
| 2000 | |
| None | |
| — | |
| No | |
| — |
| Cook | |
| — | |
| 322 / Monthly | |
| Water | |
| Lake Michigan | |
| Public Sewer | |
| 10456359 | |
| 17341020511082 |
Nearby Schools
| NAME: | DISTRICT: | DISTANCE: | |
|---|---|---|---|
|
Grade School
Pershing Elementary School Human |
299 | — | |
|
High School
Phillips Academy High School |
299 | Not in DB | |
Property History
| DATE: | EVENT: | PRICE: | SOURCE: |
|---|---|---|---|
| 7 Oct, 2019 | Sold | $324,900 | MRED MLS |
| 7 Aug, 2019 | Under contract | $324,900 | MRED MLS |
| 18 Jul, 2019 | Listed for sale | $324,900 | MRED MLS |
Room Specifics
Total Bedrooms: 3
Bedrooms Above Ground: 3
Bedrooms Below Ground: 0
Dimensions: —
Floor Type: Carpet
Dimensions: —
Floor Type: Wood Laminate
Full Bathrooms: 3
Bathroom Amenities: Separate Shower,Soaking Tub
Bathroom in Basement: 0
Rooms: Walk In Closet
Basement Description: None
Other Specifics
| 2 | |
| Other | |
| Asphalt | |
| Patio, In Ground Pool, End Unit, Cable Access | |
| Common Grounds | |
| COMMON | |
| — | |
| Full | |
| Wood Laminate Floors, First Floor Bedroom, First Floor Laundry, Laundry Hook-Up in Unit, Storage, Walk-In Closet(s) | |
| — | |
| Not in DB | |
| — | |
| — | |
| Exercise Room, On Site Manager/Engineer, Party Room, Indoor Pool | |
| — |
Tax History
| Year | Property Taxes |
|---|---|
| 2019 | $3,050 |
Contact Agent
Nearby Similar Homes
Nearby Sold Comparables
Contact Agent
Listing Provided By
North Clybourn Group, Inc.

