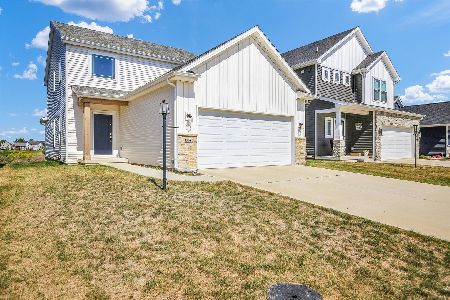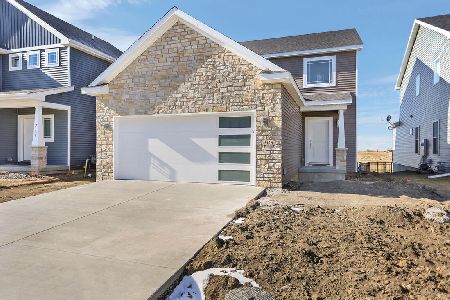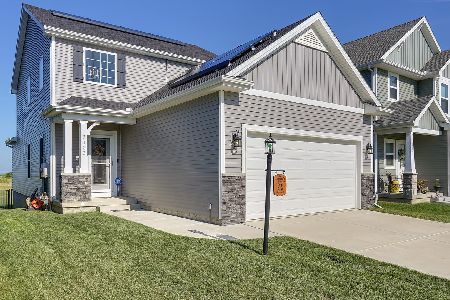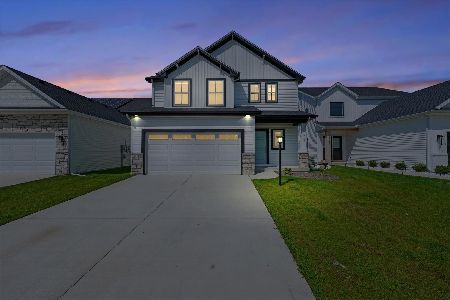3127 Palmer Drive, Champaign, Illinois 61822
$398,000
|
Sold
|
|
| Status: | Closed |
| Sqft: | 1,776 |
| Cost/Sqft: | $224 |
| Beds: | 3 |
| Baths: | 3 |
| Year Built: | 2019 |
| Property Taxes: | $7,040 |
| Days On Market: | 341 |
| Lot Size: | 0,00 |
Description
Immaculate home with gorgeous sunset views. Located on a golf course this two story home provides - open concept floor plan, main level living space & spacious main level primary suite. A well planned 1776 total finish sq ft with full unfinished basement (electrical added to the basement). 3 bedrooms & 2.5 bathrooms. 2 Car Attached Garage. Trex Deck with extra patio area and fenced in backyard. Two story vaulted ceiling foyer and living area with ample windows to provide amazing natural light. Upscale cabinetry and Quartz countertops in kitchen & bathrooms. Kitchen has large island offering bar stool seating, tiled back splash & large pantry closet. Laundry room and garage entry area with custom locker unit for storage. Main level primary suite with large walk in closet, double sinks and custom tiled shower, barn door entrance to bath. 2nd floor loft overlooking the living area. These owners have gone to lengths to keep this home in pristine condition. Move in ready!
Property Specifics
| Single Family | |
| — | |
| — | |
| 2019 | |
| — | |
| — | |
| No | |
| — |
| Champaign | |
| — | |
| — / Not Applicable | |
| — | |
| — | |
| — | |
| 12295626 | |
| 462029426014 |
Nearby Schools
| NAME: | DISTRICT: | DISTANCE: | |
|---|---|---|---|
|
Grade School
Champaign Elementary School |
4 | — | |
|
Middle School
Champaign Junior High School |
4 | Not in DB | |
|
High School
Champaign High School |
4 | Not in DB | |
Property History
| DATE: | EVENT: | PRICE: | SOURCE: |
|---|---|---|---|
| 29 Aug, 2019 | Sold | $266,140 | MRED MLS |
| 13 Jun, 2019 | Under contract | $266,140 | MRED MLS |
| 13 Jun, 2019 | Listed for sale | $266,140 | MRED MLS |
| 18 Apr, 2025 | Sold | $398,000 | MRED MLS |
| 27 Feb, 2025 | Under contract | $397,500 | MRED MLS |
| 27 Feb, 2025 | Listed for sale | $397,500 | MRED MLS |
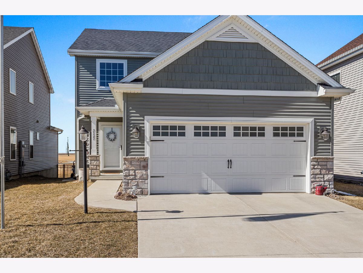
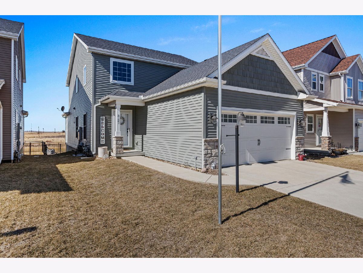
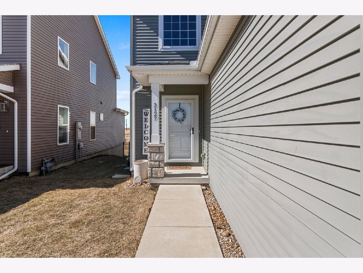
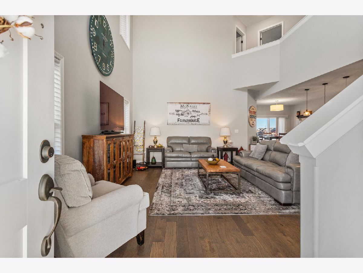
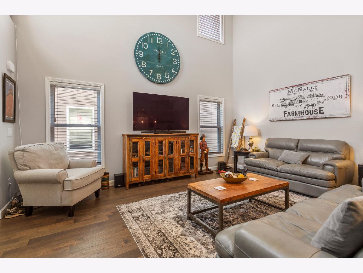
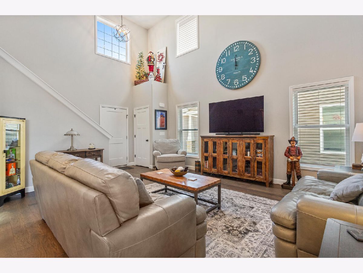
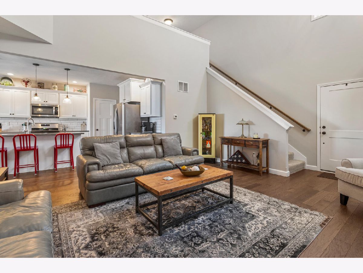
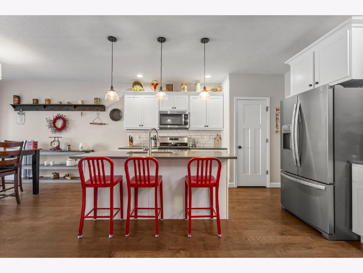
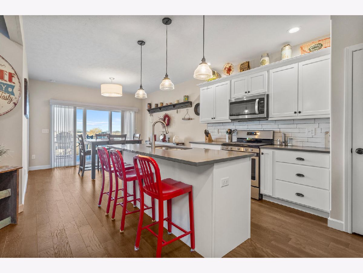
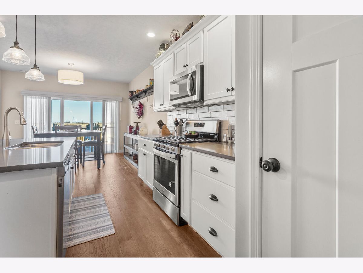
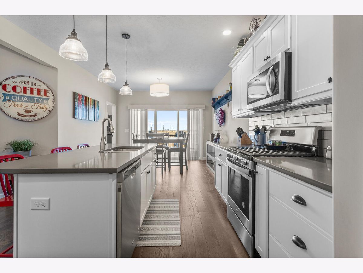
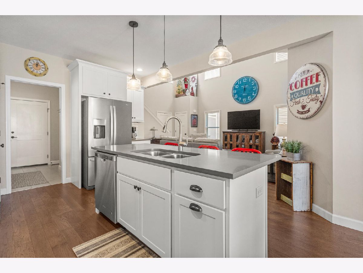
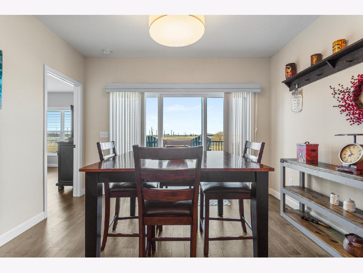
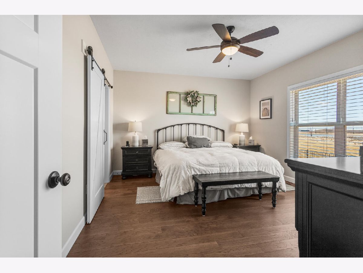
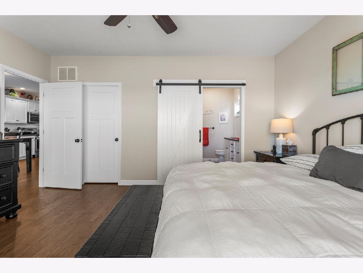
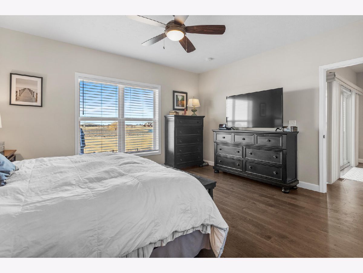
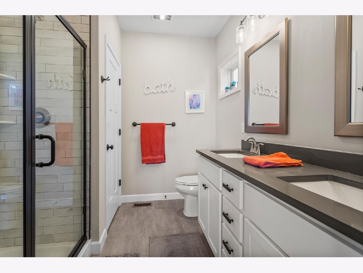
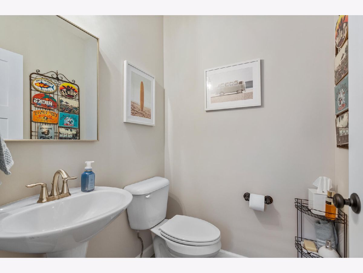
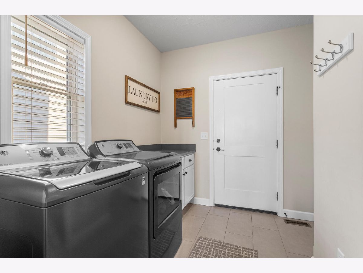
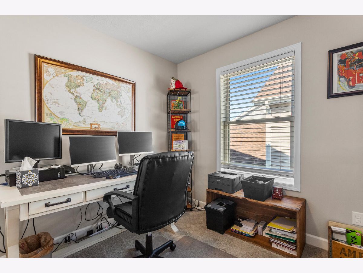
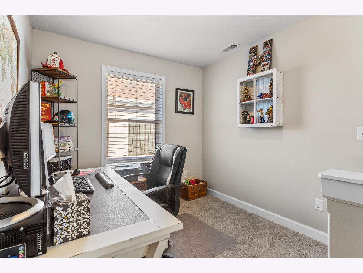
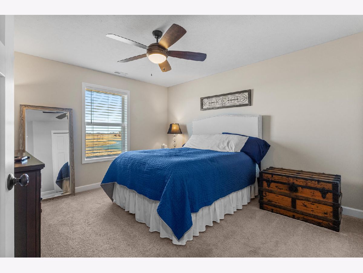
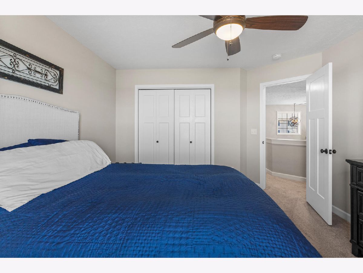
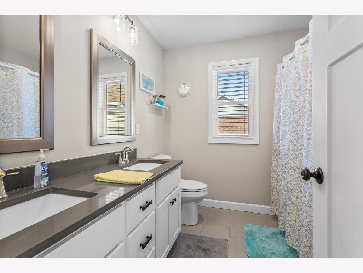
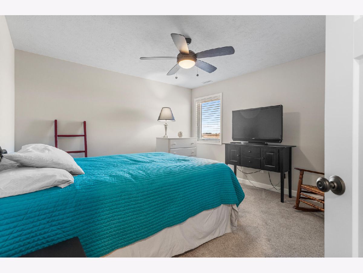
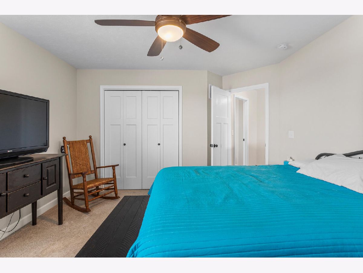
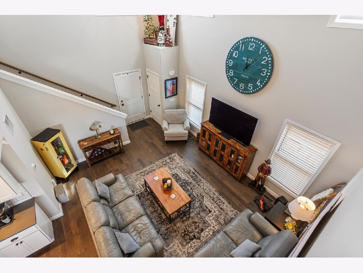
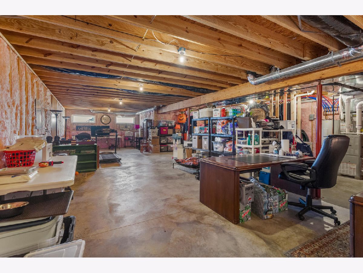
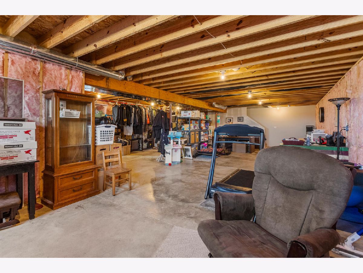
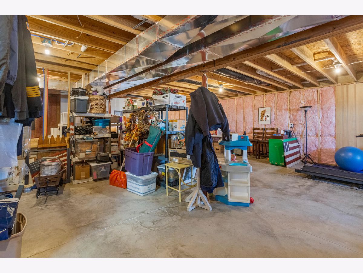
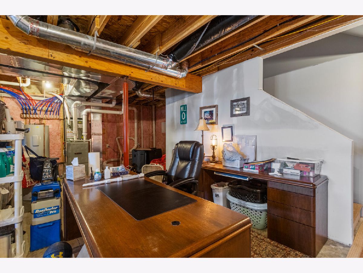
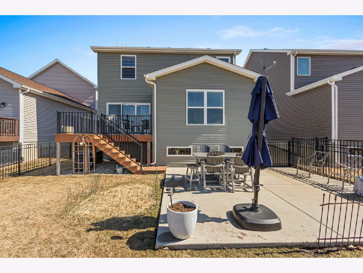
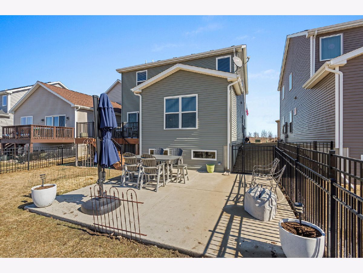
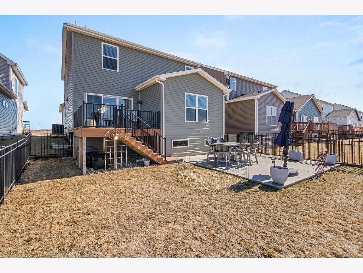
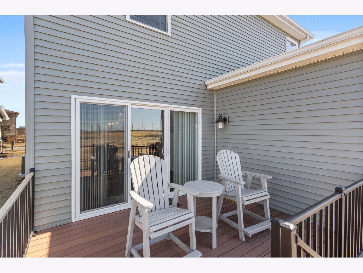
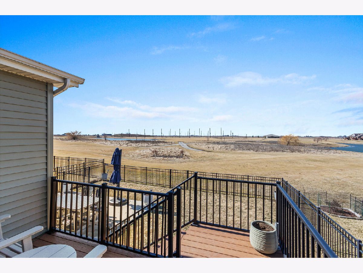
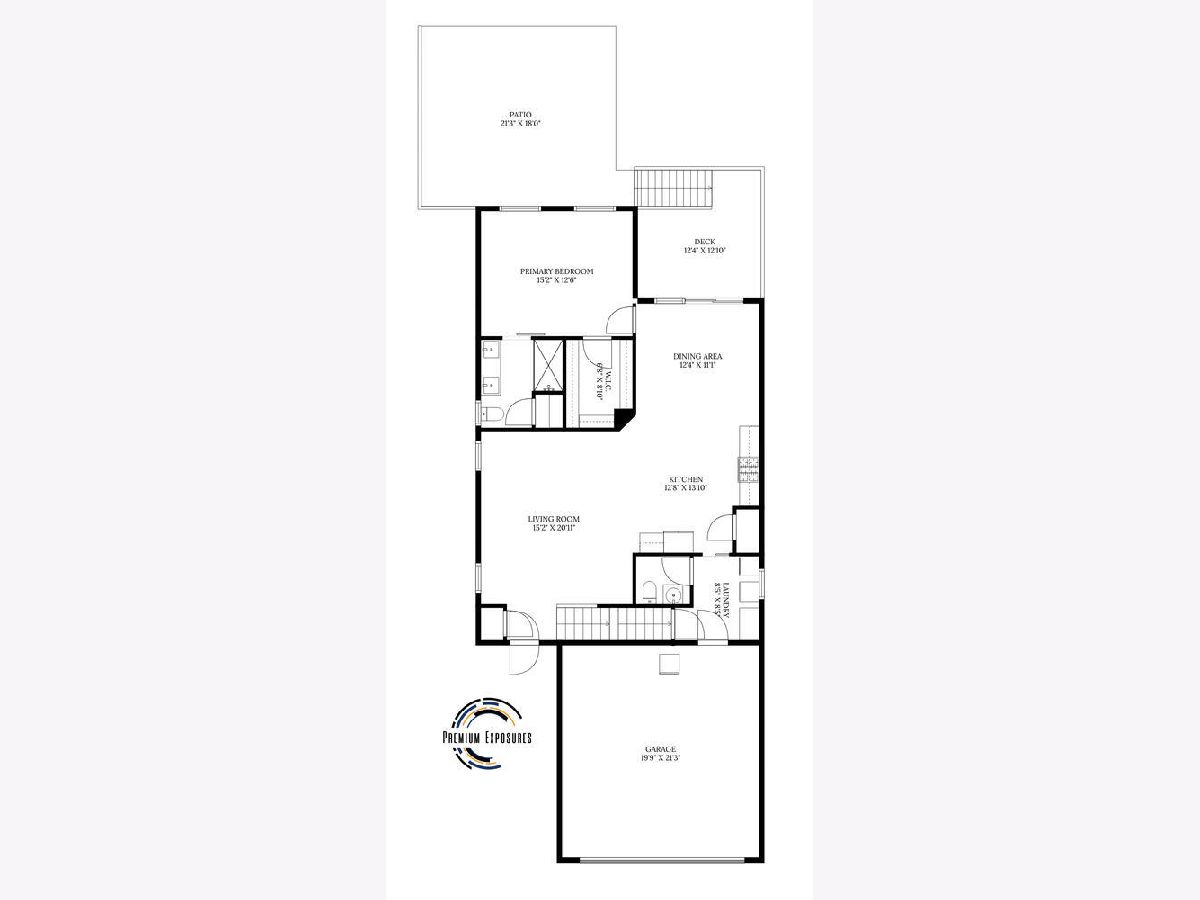
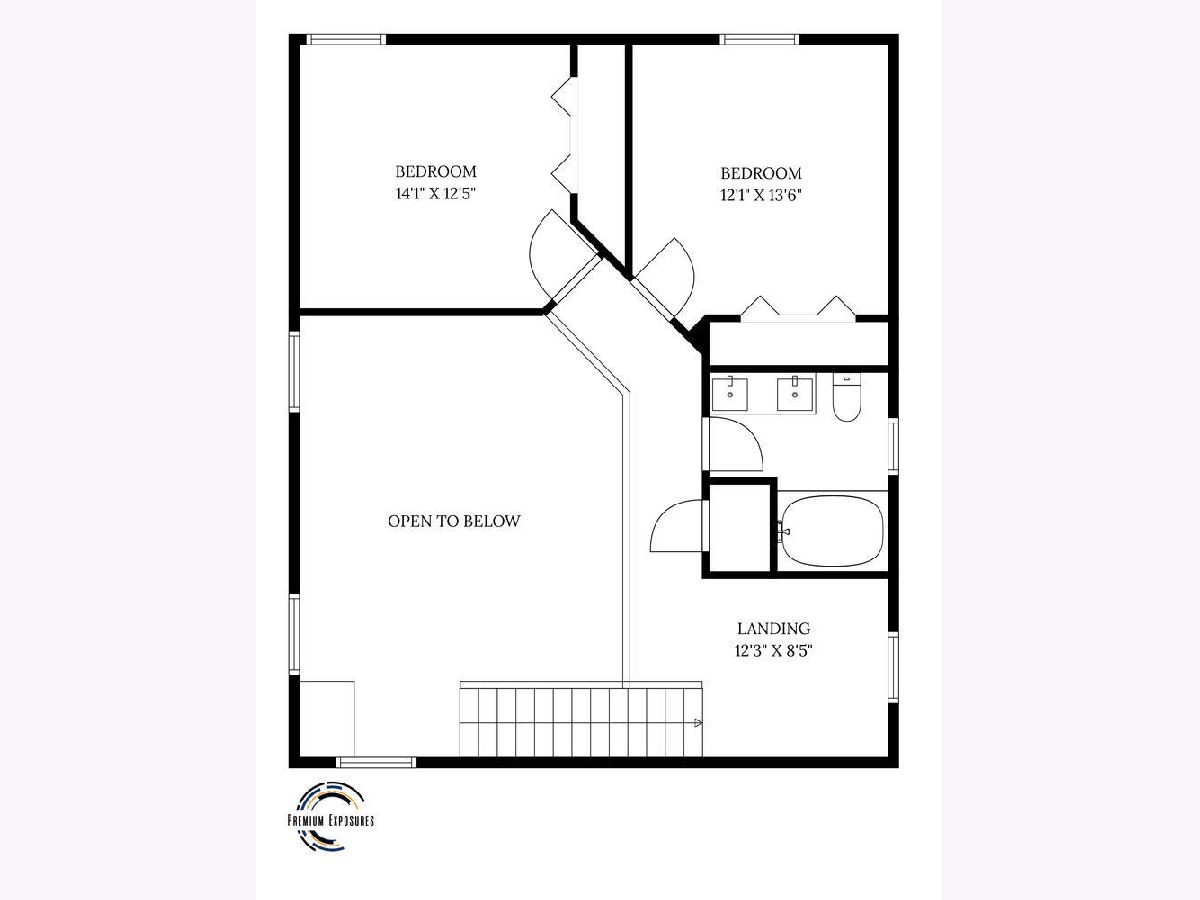
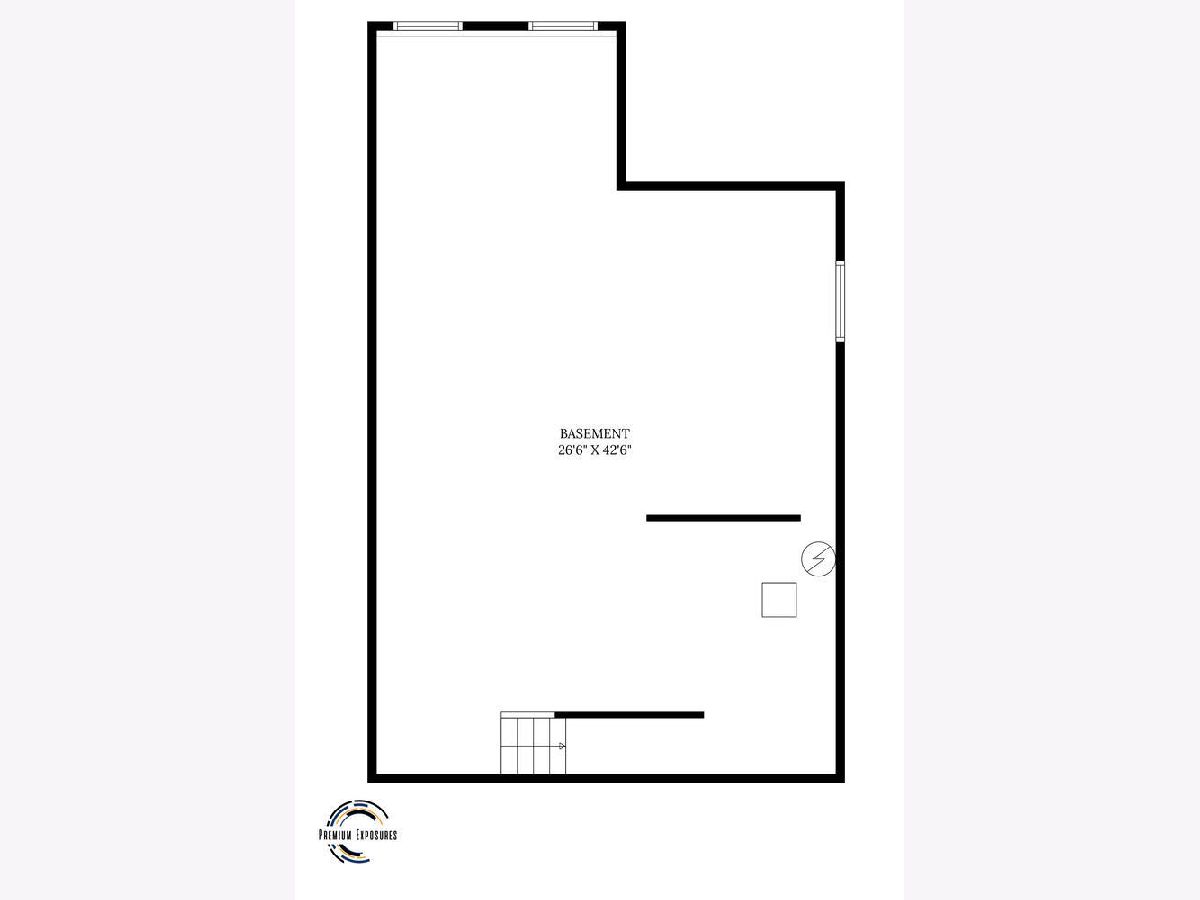
Room Specifics
Total Bedrooms: 3
Bedrooms Above Ground: 3
Bedrooms Below Ground: 0
Dimensions: —
Floor Type: —
Dimensions: —
Floor Type: —
Full Bathrooms: 3
Bathroom Amenities: Double Sink
Bathroom in Basement: 0
Rooms: —
Basement Description: —
Other Specifics
| 2 | |
| — | |
| — | |
| — | |
| — | |
| 40 X 120 | |
| — | |
| — | |
| — | |
| — | |
| Not in DB | |
| — | |
| — | |
| — | |
| — |
Tax History
| Year | Property Taxes |
|---|---|
| 2019 | $16 |
| 2025 | $7,040 |
Contact Agent
Nearby Sold Comparables
Contact Agent
Listing Provided By
Taylor Realty Associates

