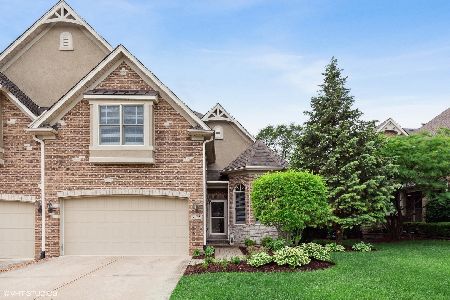3127 Thorne Hill Court, Lisle, Illinois 60532
$552,500
|
Sold
|
|
| Status: | Closed |
| Sqft: | 3,775 |
| Cost/Sqft: | $150 |
| Beds: | 3 |
| Baths: | 4 |
| Year Built: | 2007 |
| Property Taxes: | $11,904 |
| Days On Market: | 1893 |
| Lot Size: | 0,00 |
Description
If you are looking for a luxury townhome in sought after District 203 schools while being close to 88 and Metra for an easy commute into the city, this is the perfect home for you. Upon entry, you are immediately greeted by the gorgeous upgrades featured throughout. Gleaming hardwood floors flow throughout the main floor and the millwork is to die for...from the built ins to the tray and coffered ceilings, no detail has been ignored. Gourmet kitchen features custom cherry cabinets with soft close drawers, highly desired Viking range and a convenient peninsula that overlooks the family room with beautiful stone fireplace for easy entertaining. Upstairs features 3 generous bedrooms. The master includes a large sitting room, but could easily be reconfigured as a 4th bedroom if need be. Master bathroom includes jacuzzi, separate shower, heated floors and a huge vanity with dual sinks. Space isn't an issue here with 3 floors and over 3500SF. Sun beams in to the partially finished deep pour basement. Lots of additional square footage great for another family room, game room or even a guest bedroom complete with full bath. If you thought the inside was a delight, check out the peaceful 2 tiered outdoor space including a screened in porch overlooking mature trees with stairs leading to the lower level with beautiful brick paver patio. This is the only townhome currently available in the neighborhood and it won't last long. Schedule a tour today, you won't be disappointed.
Property Specifics
| Condos/Townhomes | |
| 2 | |
| — | |
| 2007 | |
| Full | |
| — | |
| No | |
| — |
| Du Page | |
| — | |
| 400 / Monthly | |
| Insurance,Exterior Maintenance,Lawn Care,Snow Removal | |
| Lake Michigan | |
| Public Sewer | |
| 10938675 | |
| 0808206170 |
Nearby Schools
| NAME: | DISTRICT: | DISTANCE: | |
|---|---|---|---|
|
Grade School
Steeple Run Elementary School |
203 | — | |
|
Middle School
Jefferson Junior High School |
203 | Not in DB | |
|
High School
Naperville North High School |
203 | Not in DB | |
Property History
| DATE: | EVENT: | PRICE: | SOURCE: |
|---|---|---|---|
| 3 Feb, 2021 | Sold | $552,500 | MRED MLS |
| 4 Jan, 2021 | Under contract | $565,000 | MRED MLS |
| 20 Nov, 2020 | Listed for sale | $565,000 | MRED MLS |
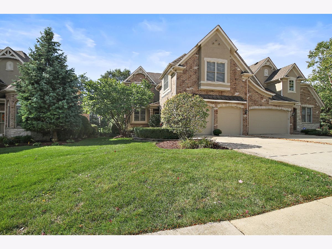
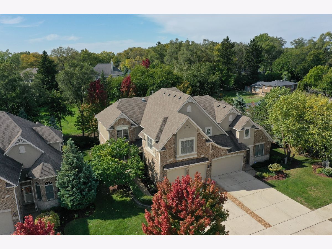
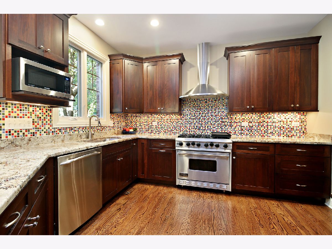
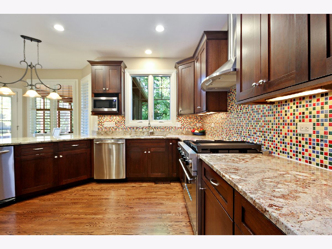
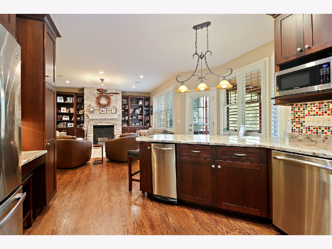
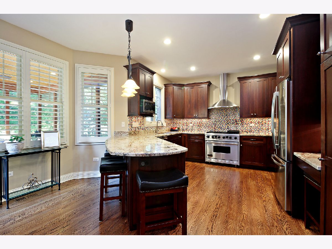
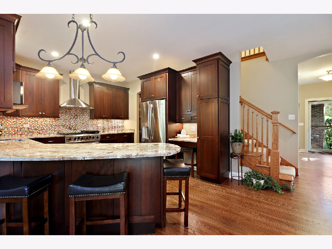
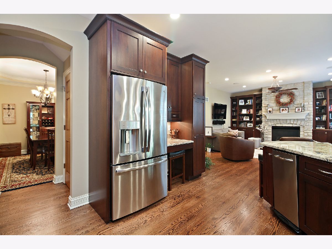
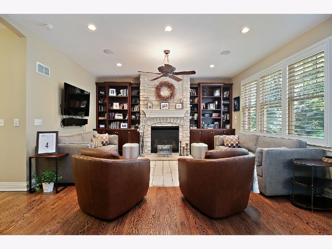
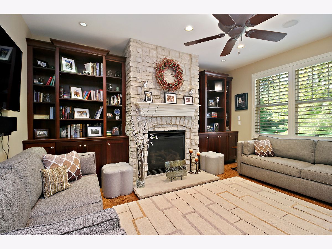
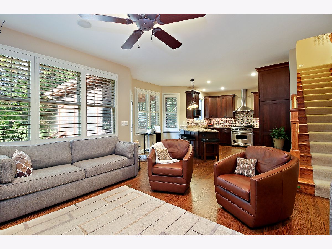
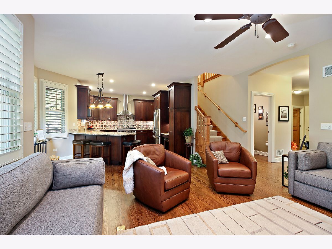
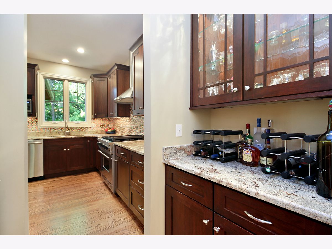
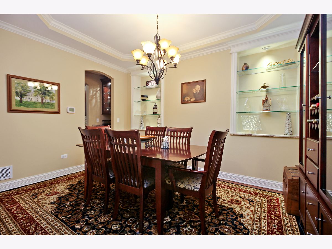
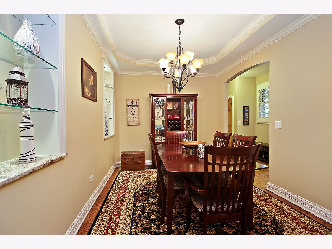
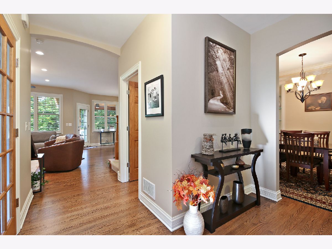
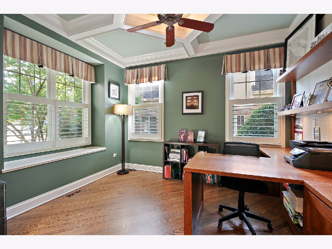
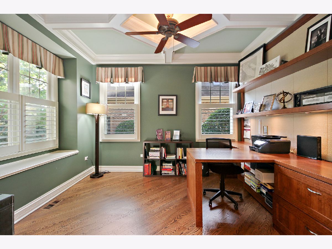
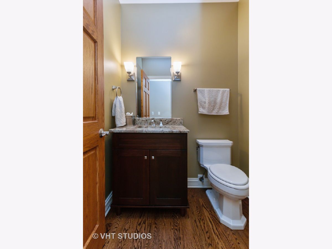
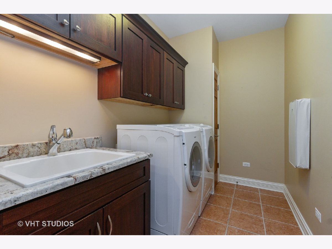
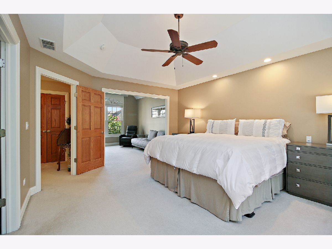
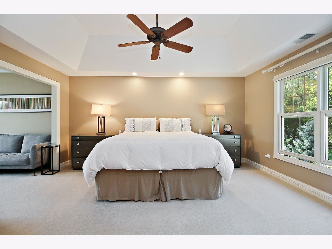
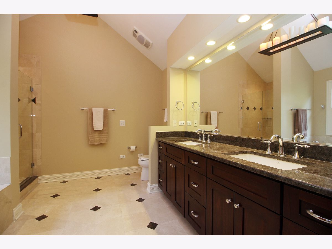
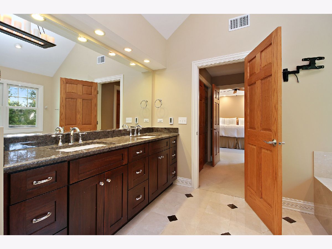
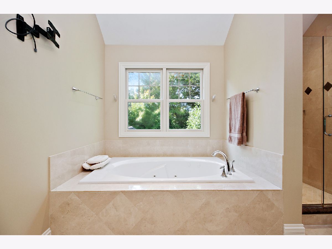
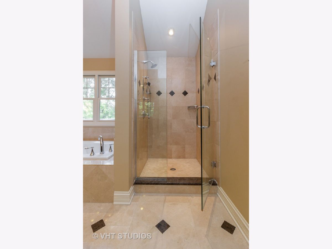
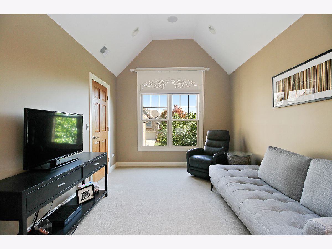
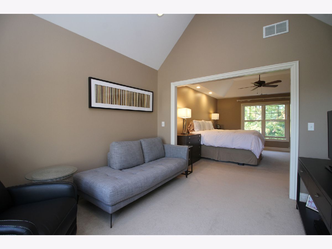
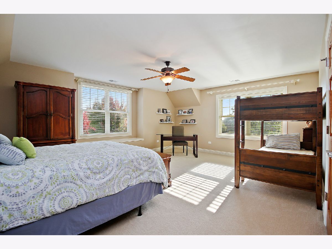
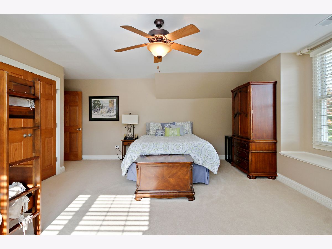
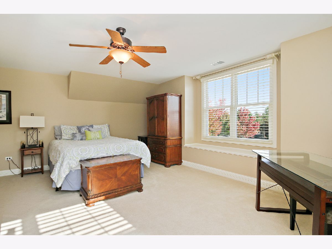
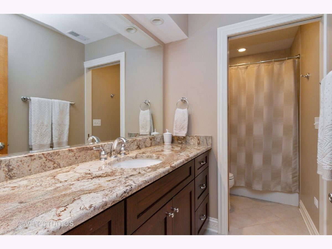
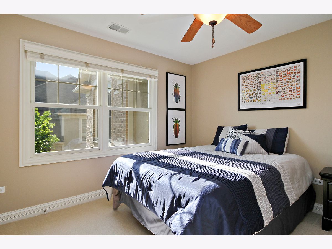
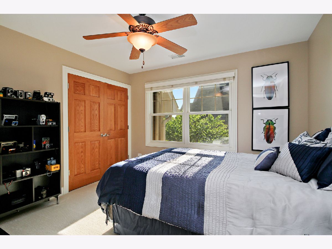
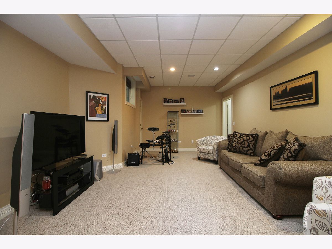
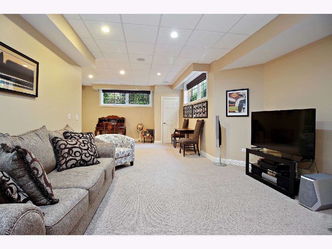
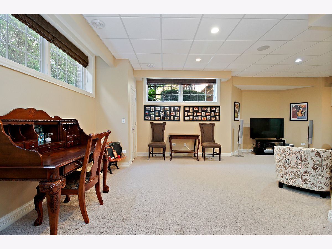
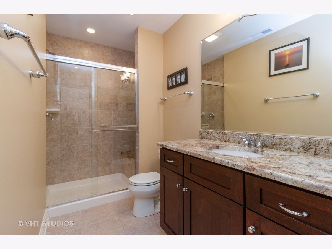
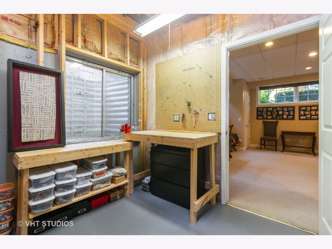
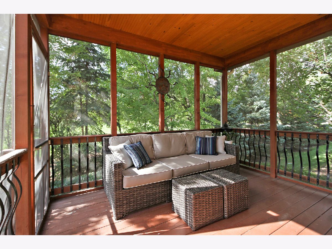
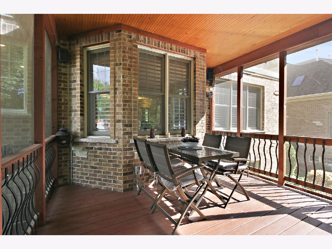
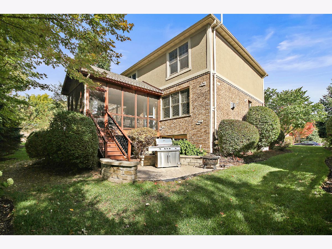
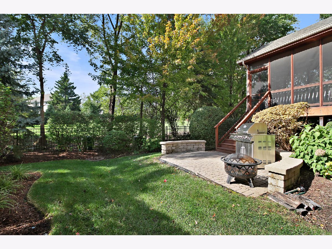
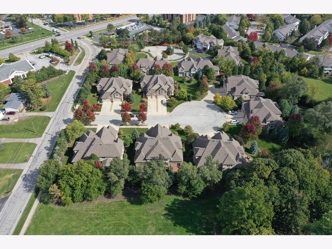
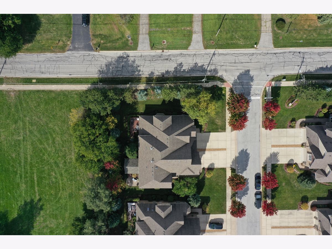
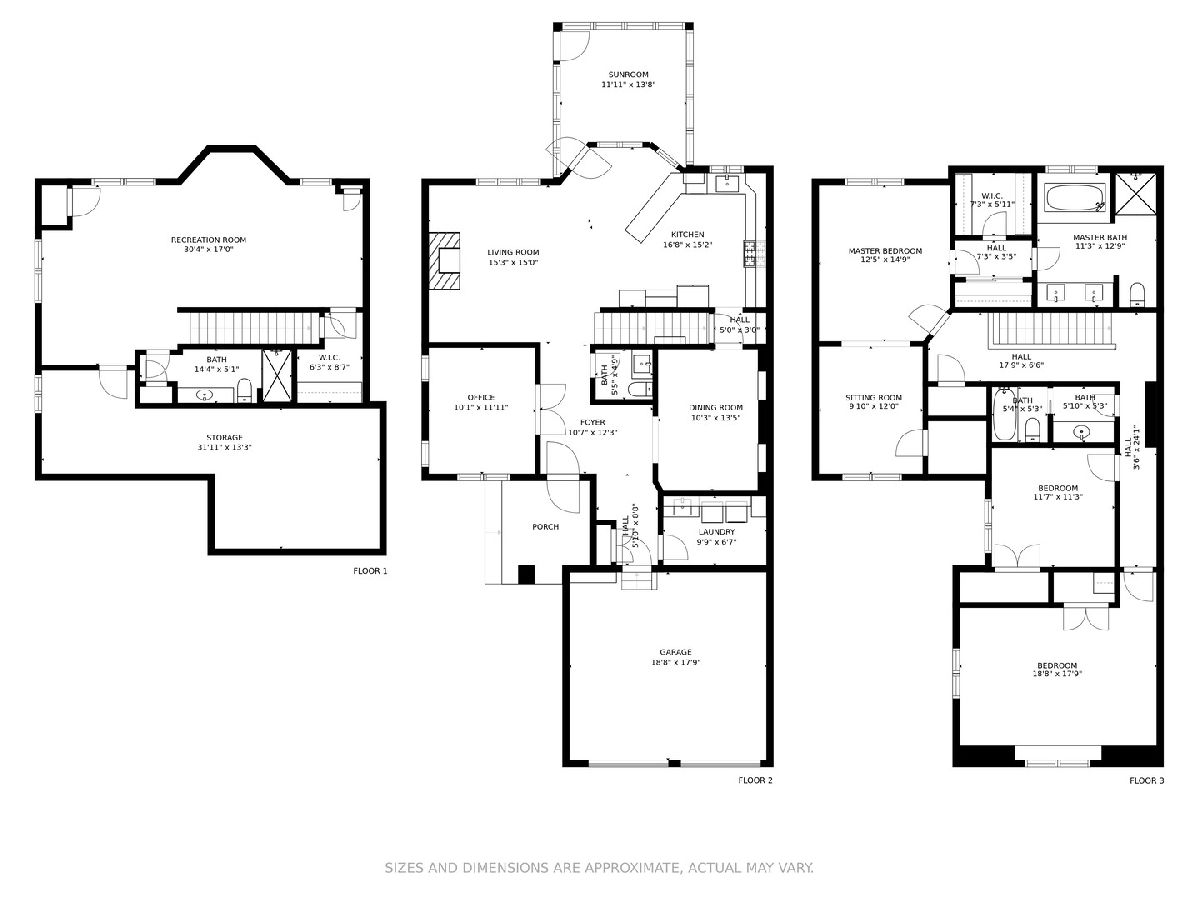
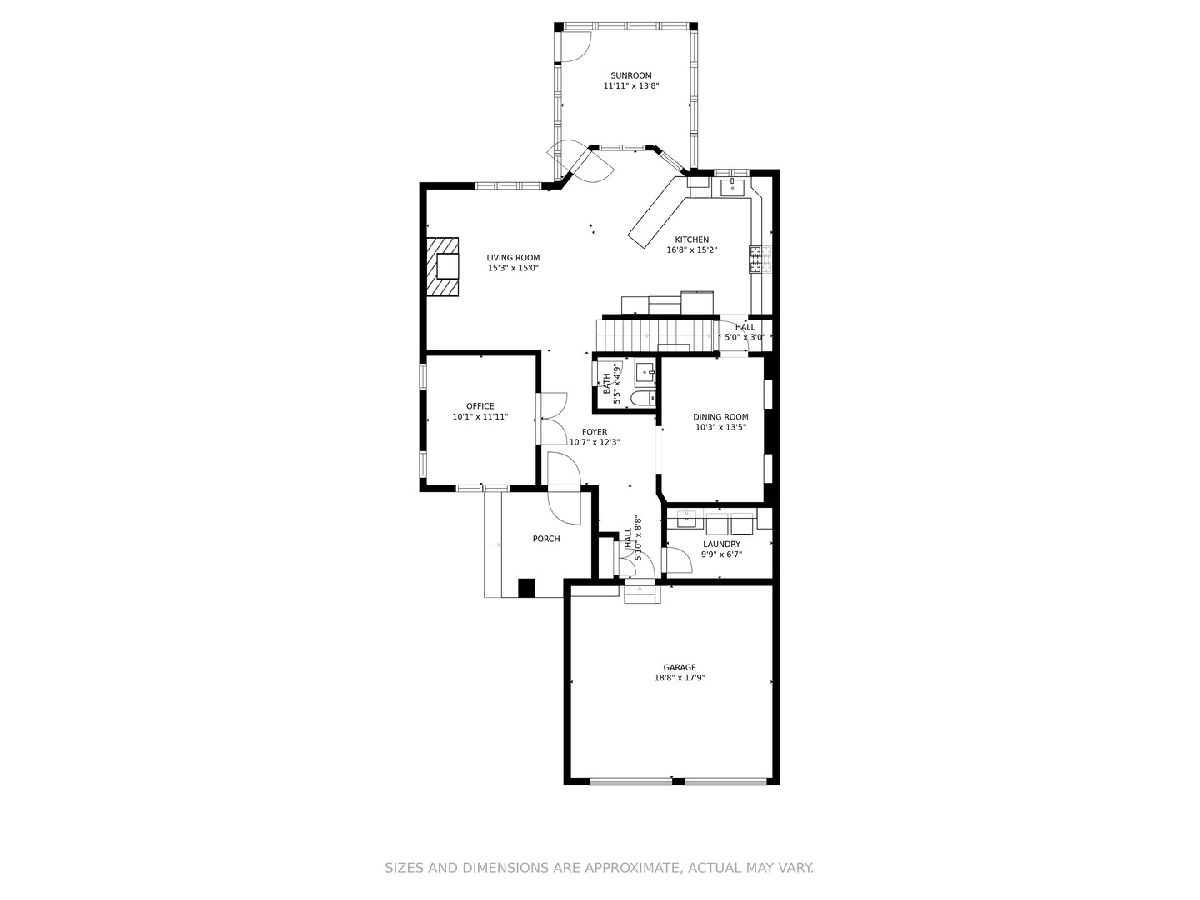
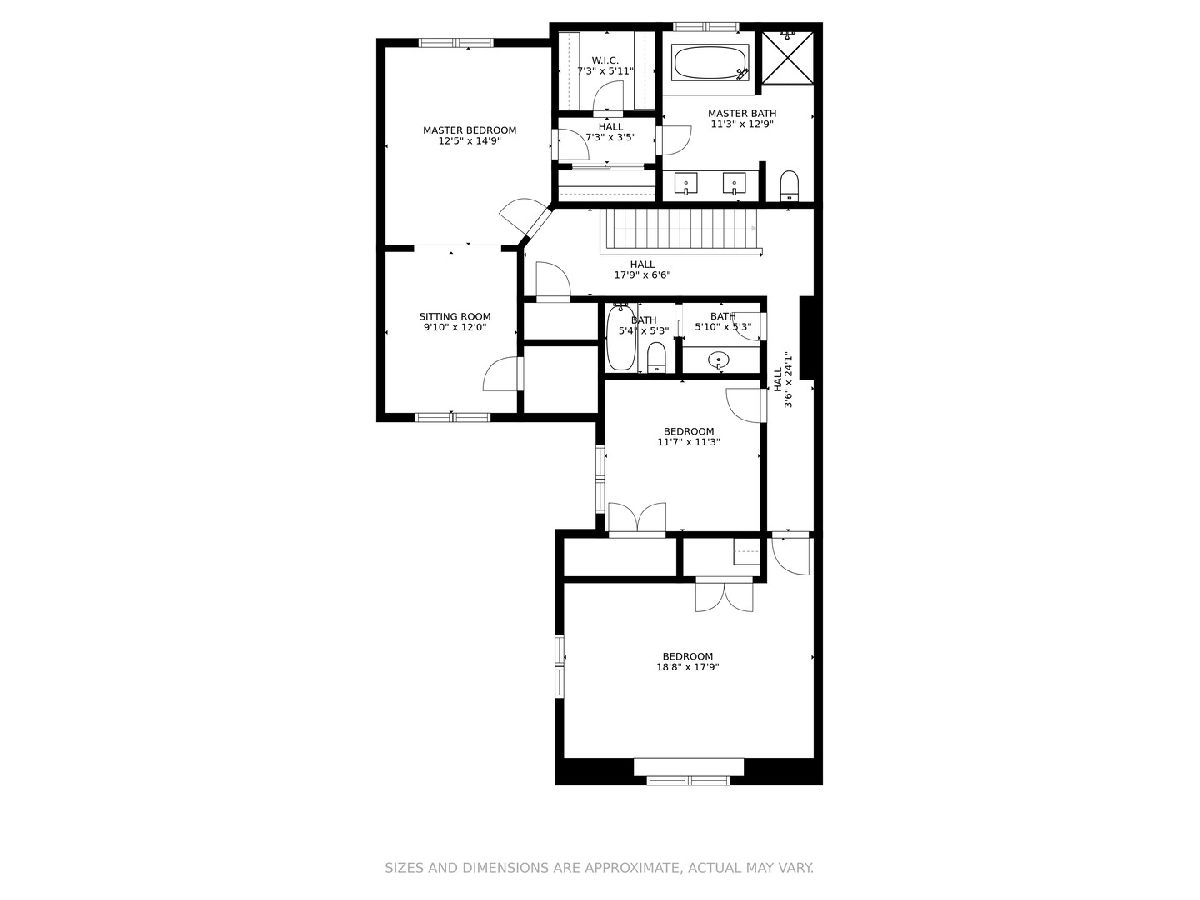
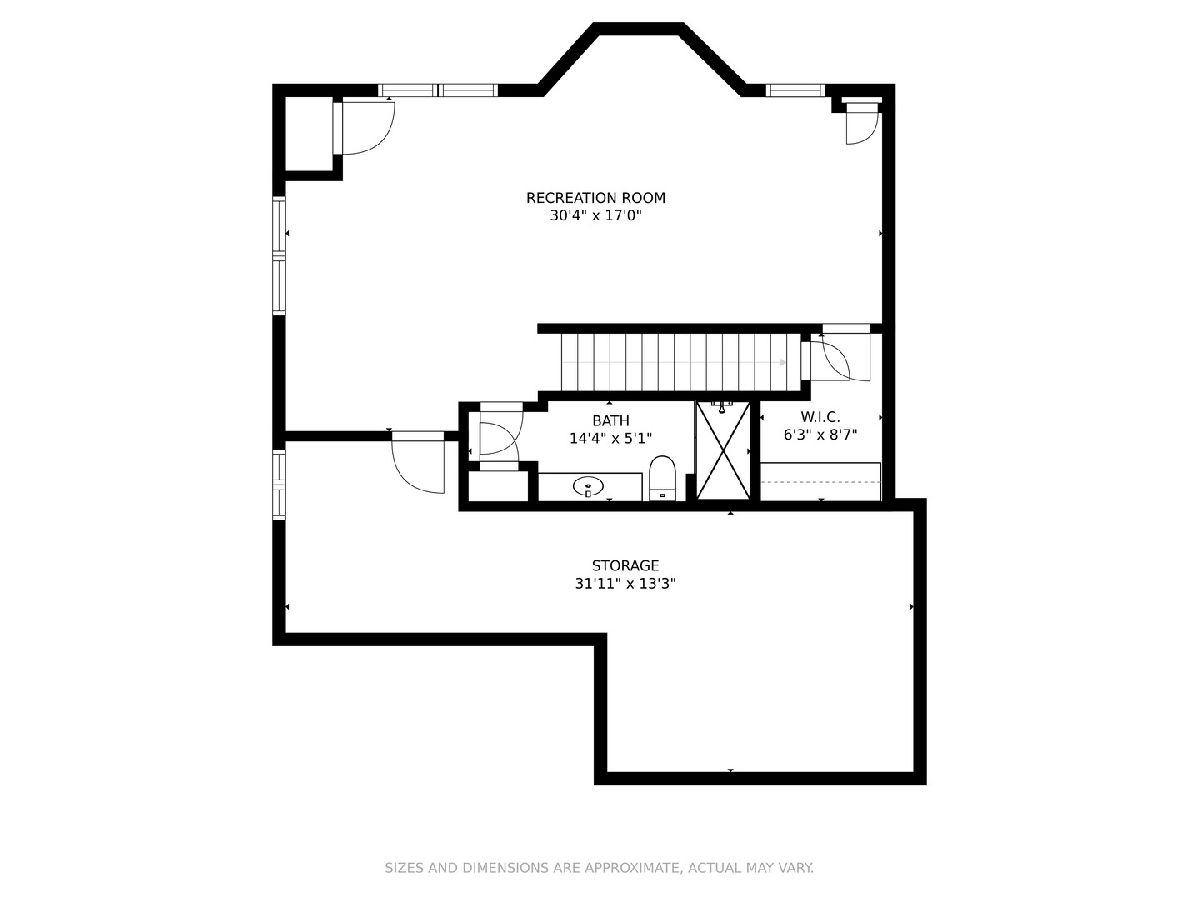
Room Specifics
Total Bedrooms: 3
Bedrooms Above Ground: 3
Bedrooms Below Ground: 0
Dimensions: —
Floor Type: Carpet
Dimensions: —
Floor Type: Carpet
Full Bathrooms: 4
Bathroom Amenities: Whirlpool,Double Sink
Bathroom in Basement: 1
Rooms: Office,Sitting Room
Basement Description: Partially Finished
Other Specifics
| 2 | |
| Concrete Perimeter | |
| Concrete | |
| Screened Deck, Brick Paver Patio | |
| Mature Trees | |
| 124X43 | |
| — | |
| Full | |
| Hardwood Floors, Heated Floors, First Floor Laundry, Walk-In Closet(s), Ceiling - 10 Foot, Coffered Ceiling(s), Special Millwork, Granite Counters, Separate Dining Room | |
| Range, Microwave, Dishwasher, Refrigerator, Washer, Dryer, Disposal, Stainless Steel Appliance(s), Range Hood | |
| Not in DB | |
| — | |
| — | |
| — | |
| Gas Log, Gas Starter |
Tax History
| Year | Property Taxes |
|---|---|
| 2021 | $11,904 |
Contact Agent
Nearby Similar Homes
Nearby Sold Comparables
Contact Agent
Listing Provided By
Baird & Warner

