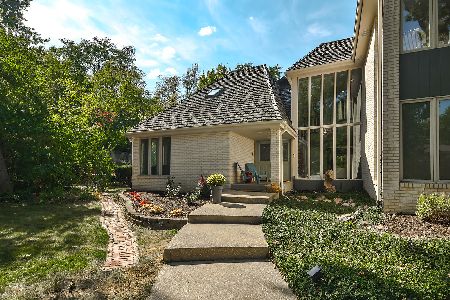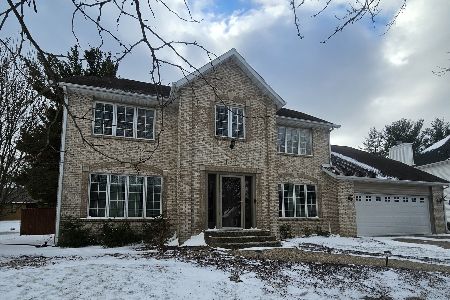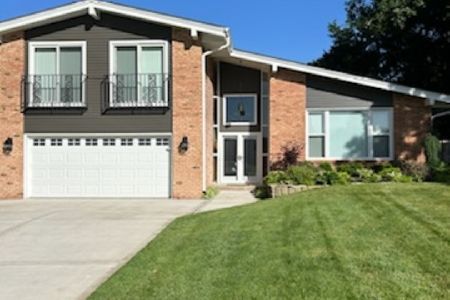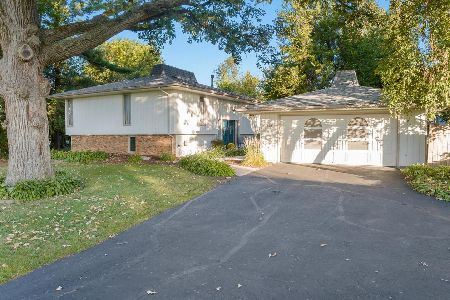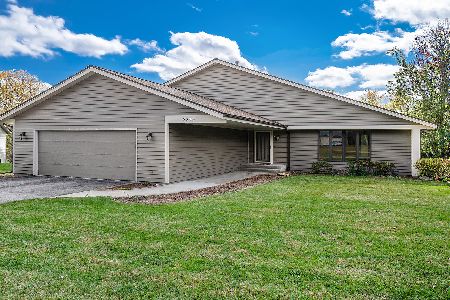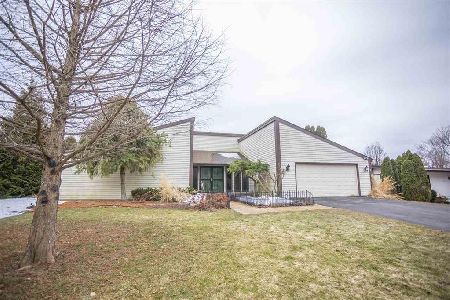3129 Applewood Lane, Rockford, Illinois 61114
$201,000
|
Sold
|
|
| Status: | Closed |
| Sqft: | 2,844 |
| Cost/Sqft: | $67 |
| Beds: | 3 |
| Baths: | 4 |
| Year Built: | 1990 |
| Property Taxes: | $7,860 |
| Days On Market: | 1597 |
| Lot Size: | 0,23 |
Description
Beautiful Rockford home nestled in secluded setting. The quaint front porch invites you in to this 4 bedroom, 3.5 bath 2 story home with many upgraded finishes. Upon entering you will love the gorgeous hardwood floors, wood burning fireplace, front office/den & upgraded oak trim & doors. The kitchen features upgraded cabinets, granite, tile backsplash, cabinet lighting-under & overhead, stainless steel appliances, large eating area & sliders to the 26x12 deck overlooking the private backyard. Upstairs has 3 large bedrooms including master suite w/ vaulted ceiling & private bath w/ double vanity sink, whirlpool tub, & separate shower. In the partially exposed lower level there is a finished family room 4th bedroom & full bath. Main floor laundry. Freshly painted & new carpet throughout make this home ready to move in! 2 car attached garage. Tucked away but close to all the conveniences & so much more!
Property Specifics
| Single Family | |
| — | |
| Traditional | |
| 1990 | |
| Full | |
| — | |
| No | |
| 0.23 |
| Winnebago | |
| — | |
| 200 / Annual | |
| None | |
| Public | |
| Public Sewer | |
| 11213427 | |
| 1209179015 |
Nearby Schools
| NAME: | DISTRICT: | DISTANCE: | |
|---|---|---|---|
|
Grade School
Spring Creek Elementary School |
205 | — | |
|
Middle School
Eisenhower Middle School |
205 | Not in DB | |
|
High School
Guilford High School |
205 | Not in DB | |
Property History
| DATE: | EVENT: | PRICE: | SOURCE: |
|---|---|---|---|
| 19 Jul, 2013 | Sold | $182,500 | MRED MLS |
| 24 Jun, 2013 | Under contract | $174,900 | MRED MLS |
| 18 Jun, 2013 | Listed for sale | $174,900 | MRED MLS |
| 8 Oct, 2021 | Sold | $201,000 | MRED MLS |
| 10 Sep, 2021 | Under contract | $189,900 | MRED MLS |
| 9 Sep, 2021 | Listed for sale | $189,900 | MRED MLS |
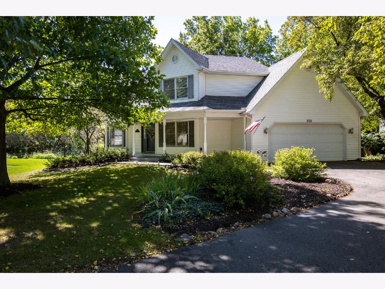
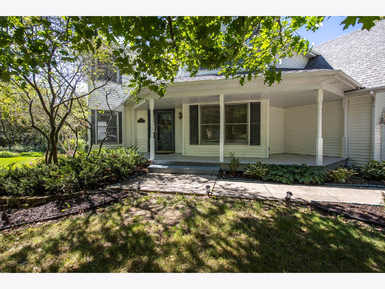
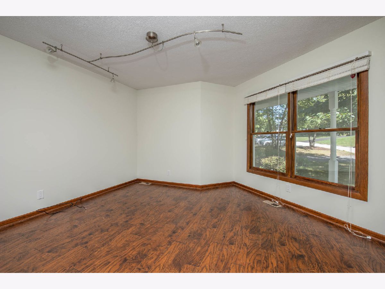
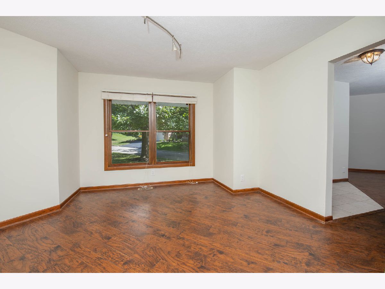
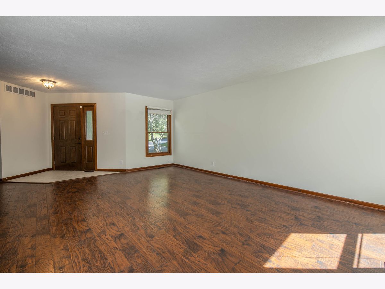
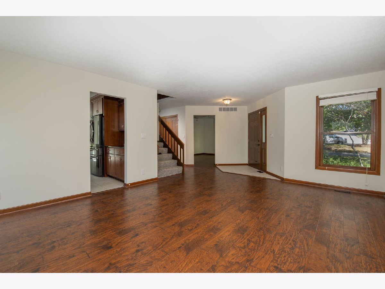
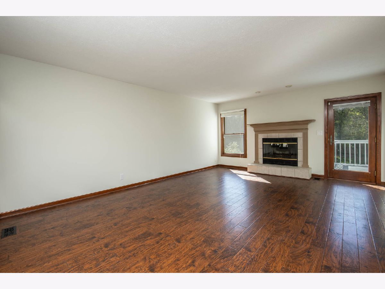
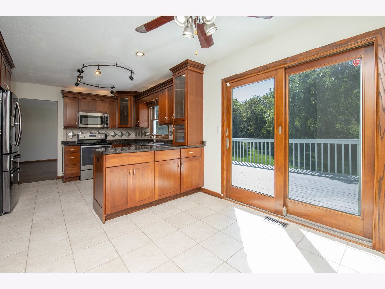
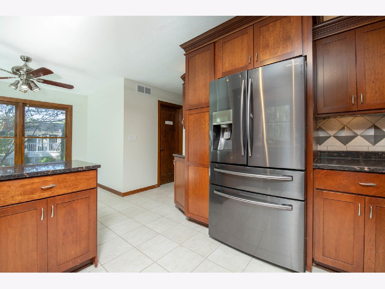
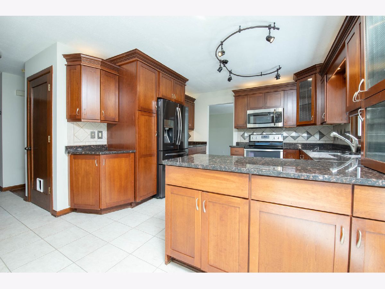
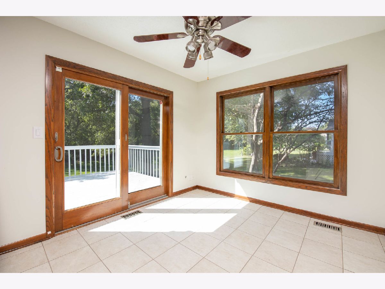
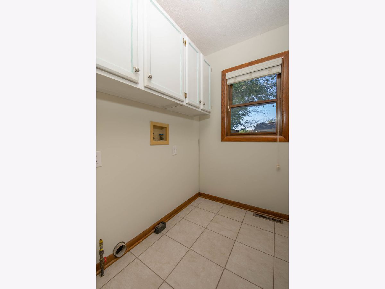
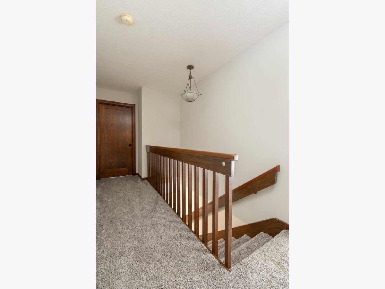
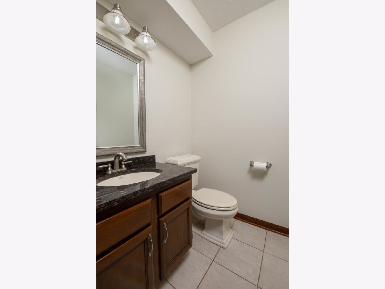
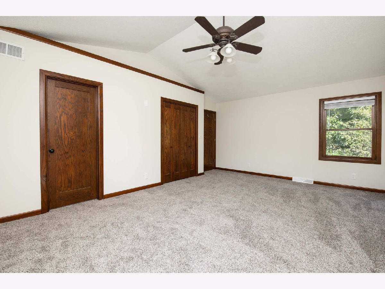
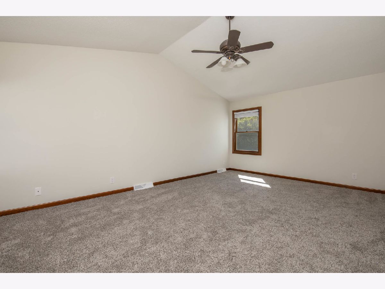
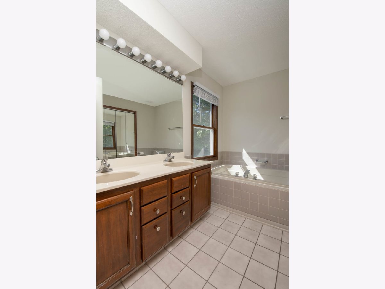
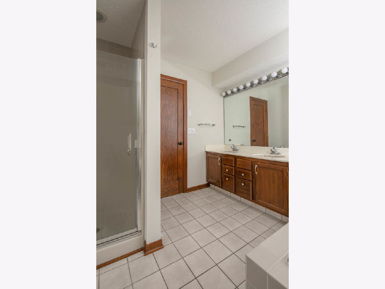
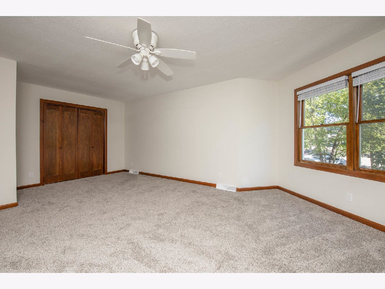
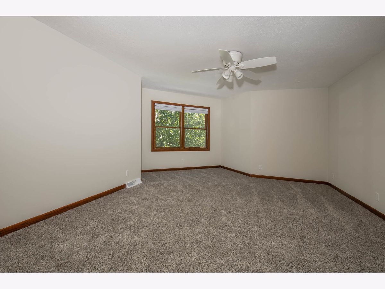
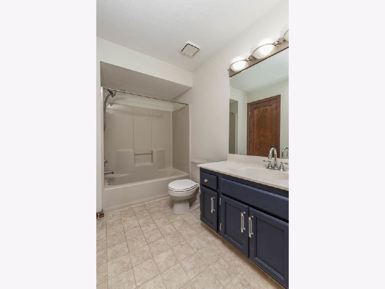
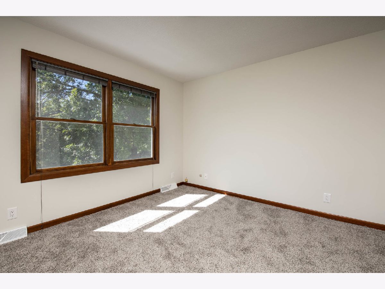
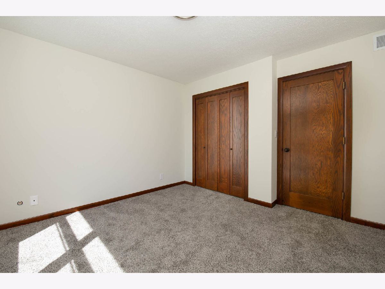
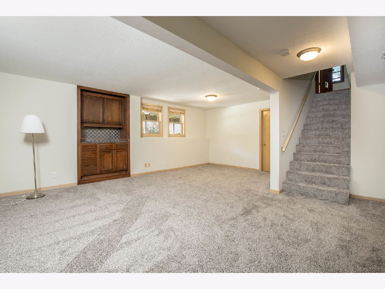
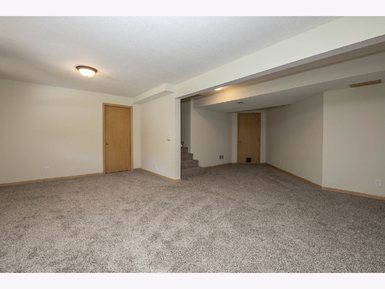
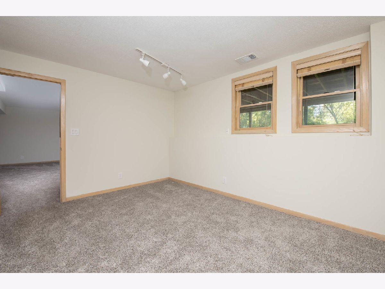
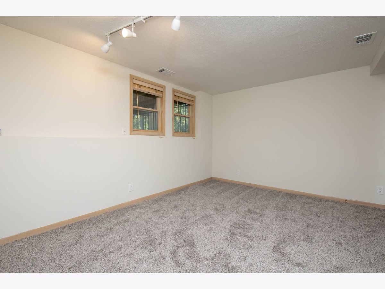
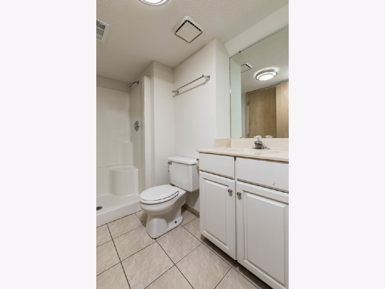
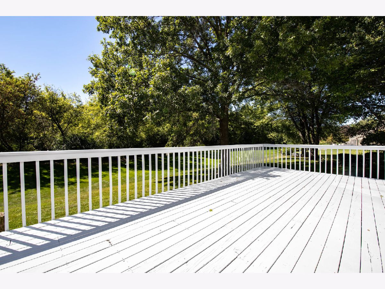
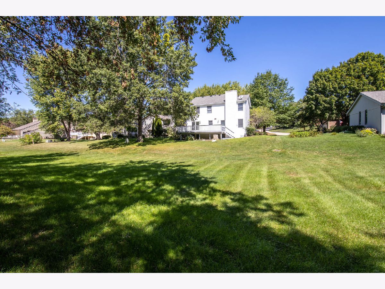
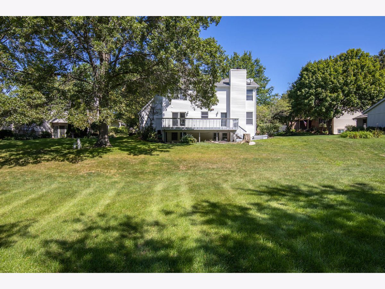
Room Specifics
Total Bedrooms: 4
Bedrooms Above Ground: 3
Bedrooms Below Ground: 1
Dimensions: —
Floor Type: Carpet
Dimensions: —
Floor Type: Carpet
Dimensions: —
Floor Type: Carpet
Full Bathrooms: 4
Bathroom Amenities: Whirlpool,Separate Shower,Double Sink
Bathroom in Basement: 1
Rooms: Office
Basement Description: Finished
Other Specifics
| 2 | |
| Concrete Perimeter | |
| Asphalt | |
| Deck, Porch | |
| — | |
| 73X140X74X140 | |
| — | |
| Full | |
| Vaulted/Cathedral Ceilings, Hardwood Floors, First Floor Laundry | |
| Range, Microwave, Dishwasher, Refrigerator | |
| Not in DB | |
| — | |
| — | |
| — | |
| Wood Burning |
Tax History
| Year | Property Taxes |
|---|---|
| 2013 | $6,846 |
| 2021 | $7,860 |
Contact Agent
Nearby Similar Homes
Nearby Sold Comparables
Contact Agent
Listing Provided By
Dickerson & Nieman Realtors

