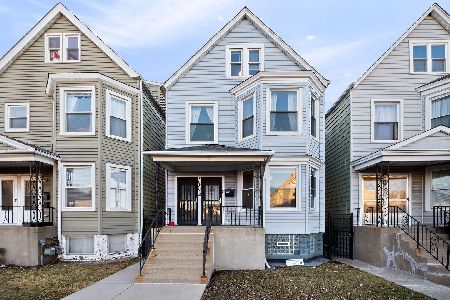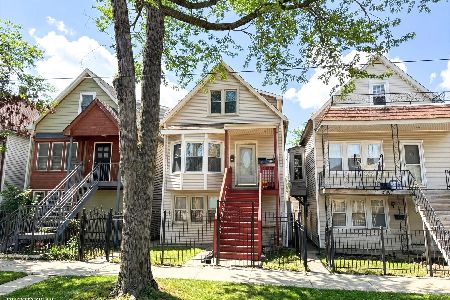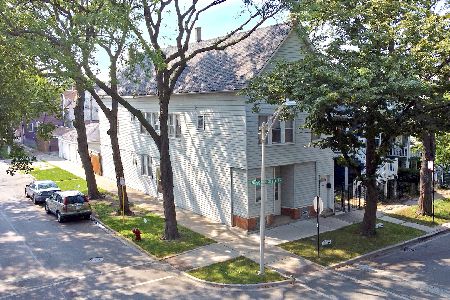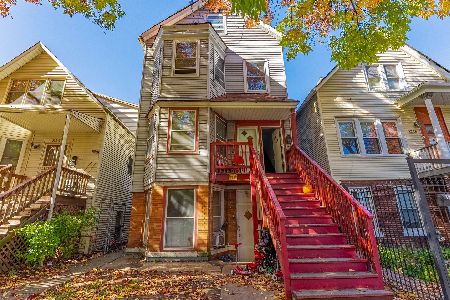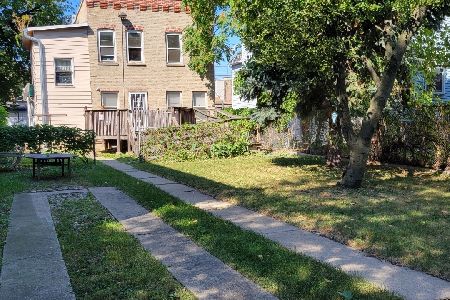3129 Christiana Avenue, Avondale, Chicago, Illinois 60618
$400,000
|
Sold
|
|
| Status: | Closed |
| Sqft: | 0 |
| Cost/Sqft: | — |
| Beds: | 7 |
| Baths: | 0 |
| Year Built: | 1905 |
| Property Taxes: | $4,576 |
| Days On Market: | 3910 |
| Lot Size: | 0,07 |
Description
2flat Avondale Gold! Fantastic Location for commuting! Walk to the Blue line, easily merge onto the Expressway. Well maintained brick vintage building with long term tenants living month to month. Separate utilities, heated enclosed porch (#1), and tons of room in the Basement for storage. Full Bath in the basement.
Property Specifics
| Multi-unit | |
| — | |
| — | |
| 1905 | |
| Partial | |
| — | |
| No | |
| 0.07 |
| Cook | |
| — | |
| — / — | |
| — | |
| Lake Michigan | |
| Public Sewer | |
| 08958275 | |
| 13262050140000 |
Nearby Schools
| NAME: | DISTRICT: | DISTANCE: | |
|---|---|---|---|
|
Grade School
Avondale Elementary School |
299 | — | |
Property History
| DATE: | EVENT: | PRICE: | SOURCE: |
|---|---|---|---|
| 3 Aug, 2015 | Sold | $400,000 | MRED MLS |
| 20 Jun, 2015 | Under contract | $375,000 | MRED MLS |
| 18 Jun, 2015 | Listed for sale | $375,000 | MRED MLS |
| 9 Apr, 2025 | Sold | $645,000 | MRED MLS |
| 24 Feb, 2025 | Under contract | $650,000 | MRED MLS |
| 24 Jun, 2024 | Listed for sale | $650,000 | MRED MLS |
Room Specifics
Total Bedrooms: 7
Bedrooms Above Ground: 7
Bedrooms Below Ground: 0
Dimensions: —
Floor Type: —
Dimensions: —
Floor Type: —
Dimensions: —
Floor Type: —
Dimensions: —
Floor Type: —
Dimensions: —
Floor Type: —
Dimensions: —
Floor Type: —
Full Bathrooms: 3
Bathroom Amenities: —
Bathroom in Basement: 0
Rooms: Enclosed Porch,Foyer,Workshop
Basement Description: Partially Finished
Other Specifics
| 2 | |
| Brick/Mortar | |
| — | |
| Porch | |
| — | |
| 25X125 | |
| — | |
| — | |
| — | |
| — | |
| Not in DB | |
| — | |
| — | |
| — | |
| — |
Tax History
| Year | Property Taxes |
|---|---|
| 2015 | $4,576 |
| 2025 | $8,704 |
Contact Agent
Nearby Similar Homes
Nearby Sold Comparables
Contact Agent
Listing Provided By
Baird & Warner

