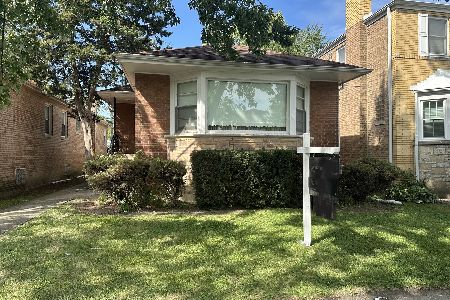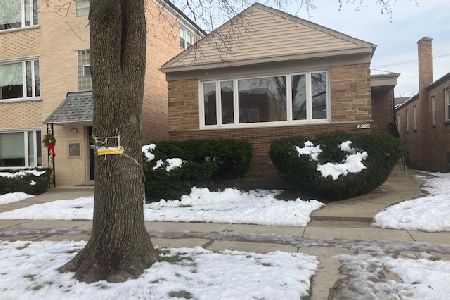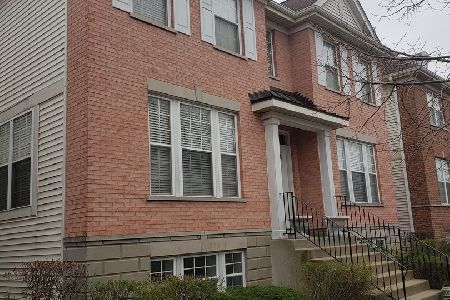3129 Columbia Avenue, West Ridge, Chicago, Illinois 60645
$682,500
|
Sold
|
|
| Status: | Closed |
| Sqft: | 3,000 |
| Cost/Sqft: | $233 |
| Beds: | 5 |
| Baths: | 4 |
| Year Built: | 2000 |
| Property Taxes: | $9,044 |
| Days On Market: | 3552 |
| Lot Size: | 0,00 |
Description
Beautifully updated large 6 bedroom, 3.5 bath Parkside Estates home on corner lot. Newly upgraded kitchen featuring SS appliances and granite counters suited for modern living. Upgraded lighting, freshly painted, crown molding & hardwood floors throughout! Kitchen amenities include Sabbath mode oven, dual sinks, disposers/dual dishwashers. Main floor includes breakfast area, bedroom and/or office, laundry/mud room, fireplace and architectural features such as tray ceiling in Dining Room and 2 story entry. Second floor features Master Bedroom with cathedral ceiling and his/her walk-in closets and 3 additional bedrooms (2 also include walk-in closets). Master bedroom sitting room could also be converted to another bedroom allowing for 5 bedrooms on the second floor. Fully finished lower level features bedroom, second kitchen, laundry, ample storage, bathroom, steam/rain shower and sauna for added luxury and well suited for extended family. Don't miss the opportunity to move right in.
Property Specifics
| Single Family | |
| — | |
| — | |
| 2000 | |
| Full | |
| — | |
| No | |
| — |
| Cook | |
| — | |
| 225 / Monthly | |
| Water,Lawn Care,Scavenger,Snow Removal | |
| Lake Michigan | |
| Public Sewer | |
| 09224822 | |
| 10363280210000 |
Property History
| DATE: | EVENT: | PRICE: | SOURCE: |
|---|---|---|---|
| 8 Jul, 2016 | Sold | $682,500 | MRED MLS |
| 24 May, 2016 | Under contract | $699,900 | MRED MLS |
| 12 May, 2016 | Listed for sale | $699,900 | MRED MLS |
Room Specifics
Total Bedrooms: 5
Bedrooms Above Ground: 5
Bedrooms Below Ground: 0
Dimensions: —
Floor Type: Hardwood
Dimensions: —
Floor Type: Hardwood
Dimensions: —
Floor Type: Hardwood
Dimensions: —
Floor Type: —
Full Bathrooms: 4
Bathroom Amenities: Steam Shower
Bathroom in Basement: 1
Rooms: Bedroom 5,Den,Tandem Room
Basement Description: Finished
Other Specifics
| 2 | |
| Concrete Perimeter | |
| Concrete | |
| Deck | |
| Corner Lot | |
| 40X90 | |
| — | |
| Full | |
| Hardwood Floors, In-Law Arrangement, First Floor Laundry | |
| Range, Microwave, Dishwasher, Refrigerator, Washer, Dryer | |
| Not in DB | |
| Other | |
| — | |
| — | |
| Gas Log |
Tax History
| Year | Property Taxes |
|---|---|
| 2016 | $9,044 |
Contact Agent
Nearby Similar Homes
Nearby Sold Comparables
Contact Agent
Listing Provided By
Hometown Real Estate











