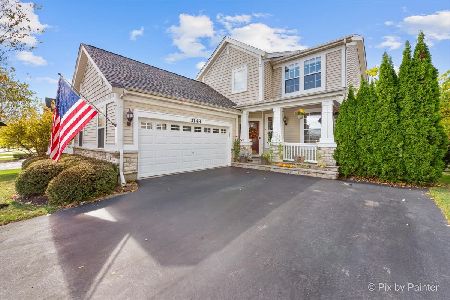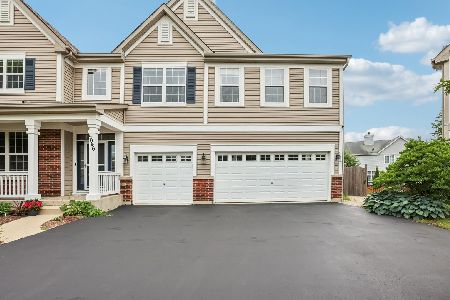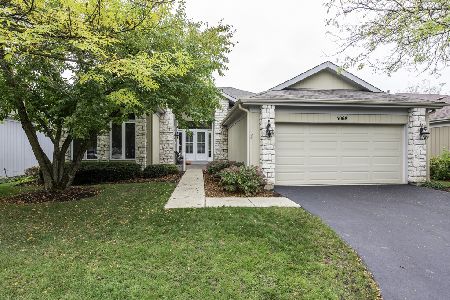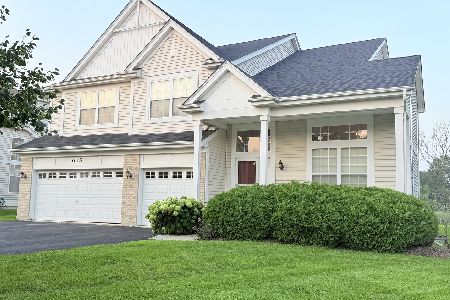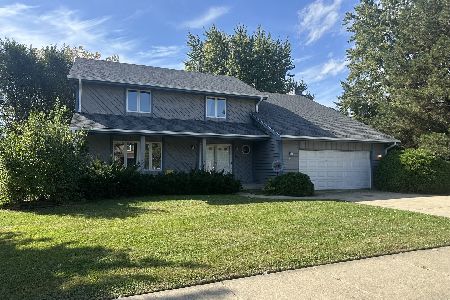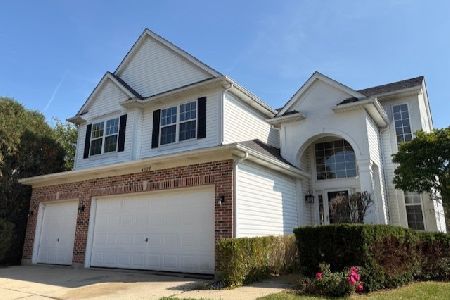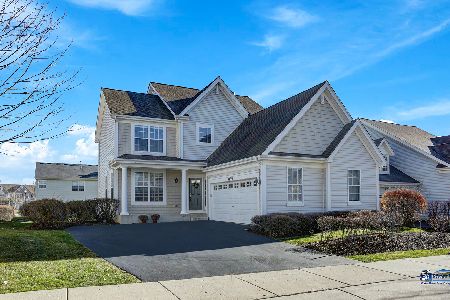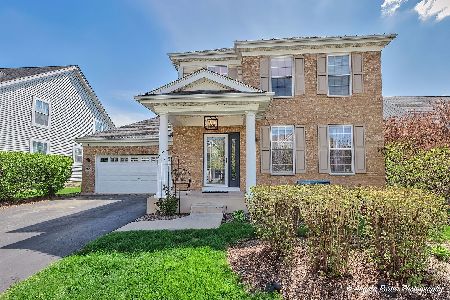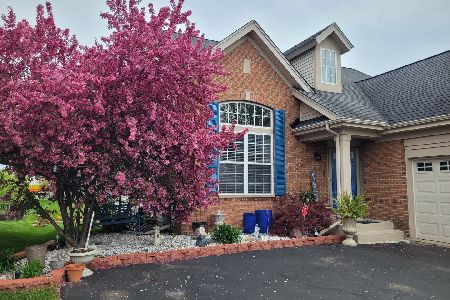3129 Concord Lane, Wadsworth, Illinois 60083
$304,000
|
Sold
|
|
| Status: | Closed |
| Sqft: | 2,430 |
| Cost/Sqft: | $125 |
| Beds: | 3 |
| Baths: | 4 |
| Year Built: | 2006 |
| Property Taxes: | $10,098 |
| Days On Market: | 2109 |
| Lot Size: | 0,15 |
Description
Fabulous floor plan in this home with a first floor master suite with brand new carpeting! Master bath has whirlpool tub and separate shower. Living room/dining room have beautiful hardwood floors and vaulted ceiling. Cherry kitchen has granite tops, stainless appliances, hardwood floors, and center breakfast-bar island. It's open to the family room for ease in entertaining. Family room has hardwood floor, fireplace and door to the sun deck. 2 more bedrooms upstairs + loft area for computer center with new carpeting. English basement is finished adding a 4th BEDROOM, 2nd KITCHEN, OFFICE, BATH, DEN AND HUGE REC ROOM. Master has his and her walk-in closets. Garage is all newly insulated and finished. Monthly assessment covers lawn maintenance & snow removal. Yearly Master association is for the clubhouse, pool, etc. NEW carpet 1st & 2nd Floor! Fast occupancy possible. All reasonable offers will be considered! Buyer was unable to obtain their financing so your clients have a great opportunity.
Property Specifics
| Single Family | |
| — | |
| — | |
| 2006 | |
| Full,English | |
| — | |
| No | |
| 0.15 |
| Lake | |
| Midlane Club | |
| 135 / Monthly | |
| Clubhouse,Pool,Lawn Care,Snow Removal | |
| Public | |
| Public Sewer | |
| 10633489 | |
| 07021070070000 |
Nearby Schools
| NAME: | DISTRICT: | DISTANCE: | |
|---|---|---|---|
|
High School
Warren Township High School |
121 | Not in DB | |
Property History
| DATE: | EVENT: | PRICE: | SOURCE: |
|---|---|---|---|
| 10 Mar, 2020 | Sold | $304,000 | MRED MLS |
| 10 Feb, 2020 | Under contract | $304,000 | MRED MLS |
| 9 Feb, 2020 | Listed for sale | $304,000 | MRED MLS |
Room Specifics
Total Bedrooms: 4
Bedrooms Above Ground: 3
Bedrooms Below Ground: 1
Dimensions: —
Floor Type: Carpet
Dimensions: —
Floor Type: Carpet
Dimensions: —
Floor Type: Carpet
Full Bathrooms: 4
Bathroom Amenities: Separate Shower,Double Sink
Bathroom in Basement: 1
Rooms: Office,Loft,Kitchen,Recreation Room,Den
Basement Description: Finished
Other Specifics
| 2 | |
| Concrete Perimeter | |
| Asphalt | |
| Deck | |
| Landscaped | |
| 60X110 | |
| — | |
| Full | |
| Vaulted/Cathedral Ceilings, Hardwood Floors, First Floor Bedroom, First Floor Full Bath, Walk-In Closet(s) | |
| Range, Microwave, Dishwasher, Disposal, Wine Refrigerator | |
| Not in DB | |
| Clubhouse, Pool, Street Lights, Street Paved | |
| — | |
| — | |
| — |
Tax History
| Year | Property Taxes |
|---|---|
| 2020 | $10,098 |
Contact Agent
Nearby Similar Homes
Nearby Sold Comparables
Contact Agent
Listing Provided By
RE/MAX Showcase

