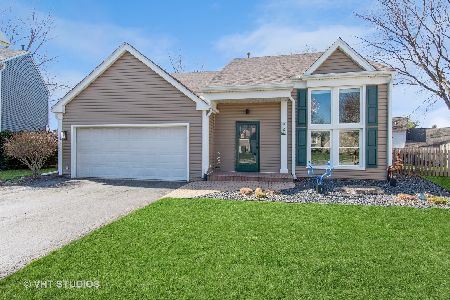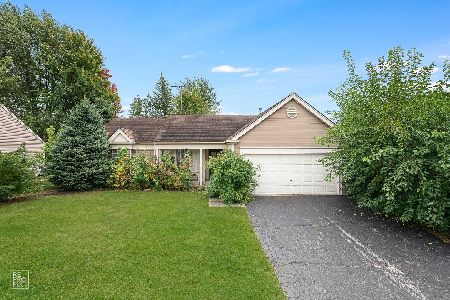3129 Eugene Lane, Aurora, Illinois 60504
$188,500
|
Sold
|
|
| Status: | Closed |
| Sqft: | 1,460 |
| Cost/Sqft: | $137 |
| Beds: | 3 |
| Baths: | 2 |
| Year Built: | 1986 |
| Property Taxes: | $4,820 |
| Days On Market: | 4262 |
| Lot Size: | 0,14 |
Description
District 204 Schools!! This immaculate 2 story has been updated throughout!! Granite counters, SS appliances, tile backsplash, site finished wood floors, 6 panel doors recent carpet, bathroom remodel. Roof, siding and windows all in the past 5-7 years. 2nd floor laundry for added convenience. Prof. landscape, huge deck and a stunning back yard retreat!! Close to shopping, schools and X-way. Welcome home!!!
Property Specifics
| Single Family | |
| — | |
| — | |
| 1986 | |
| None | |
| — | |
| No | |
| 0.14 |
| Du Page | |
| — | |
| 0 / Not Applicable | |
| None | |
| Public | |
| Public Sewer | |
| 08622514 | |
| 0729106012 |
Nearby Schools
| NAME: | DISTRICT: | DISTANCE: | |
|---|---|---|---|
|
Grade School
Mccarty Elementary School |
204 | — | |
|
Middle School
Fischer Middle School |
204 | Not in DB | |
|
High School
Waubonsie Valley High School |
204 | Not in DB | |
Property History
| DATE: | EVENT: | PRICE: | SOURCE: |
|---|---|---|---|
| 1 Aug, 2014 | Sold | $188,500 | MRED MLS |
| 6 Jun, 2014 | Under contract | $199,900 | MRED MLS |
| 20 May, 2014 | Listed for sale | $199,900 | MRED MLS |
| 17 Nov, 2015 | Under contract | $0 | MRED MLS |
| 24 Sep, 2015 | Listed for sale | $0 | MRED MLS |
Room Specifics
Total Bedrooms: 3
Bedrooms Above Ground: 3
Bedrooms Below Ground: 0
Dimensions: —
Floor Type: Carpet
Dimensions: —
Floor Type: Carpet
Full Bathrooms: 2
Bathroom Amenities: —
Bathroom in Basement: 0
Rooms: Eating Area
Basement Description: Slab
Other Specifics
| 2 | |
| Concrete Perimeter | |
| Asphalt | |
| — | |
| — | |
| 57X106 | |
| — | |
| None | |
| Hardwood Floors, Second Floor Laundry | |
| Range, Microwave, Dishwasher, Refrigerator, Washer, Dryer | |
| Not in DB | |
| — | |
| — | |
| — | |
| Wood Burning |
Tax History
| Year | Property Taxes |
|---|---|
| 2014 | $4,820 |
Contact Agent
Nearby Similar Homes
Nearby Sold Comparables
Contact Agent
Listing Provided By
Fox Hollow Properties











