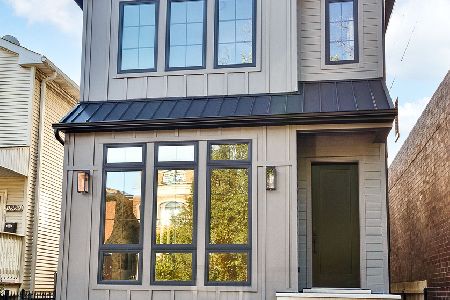3129 Honore Street, North Center, Chicago, Illinois 60657
$960,000
|
Sold
|
|
| Status: | Closed |
| Sqft: | 3,400 |
| Cost/Sqft: | $284 |
| Beds: | 3 |
| Baths: | 4 |
| Year Built: | 2005 |
| Property Taxes: | $17,199 |
| Days On Market: | 2164 |
| Lot Size: | 0,07 |
Description
Welcome to 3129 N Honore, an absolutely gorgeous home in one of Chicago's very best locations. This custom Lake View West house has it all. Starting with its idyllic front porch, 3129 has an exceptional open floorplan that caters to the modern buyer of today, allowing it to be move-in ready from day one. The open CHEF'S GOURMET KITCHEN has all new top-of-the-line appliances, custom backsplash, brand new quartz countertops and ample 42-inch cabinets, all opening to the perfect open concept family room. 2 fireplaces on the first level create obvious luxury in this gem. In addition, all new canned lighting and custom light fixtures continue to highlight this special home. 3129 is also very functional. 4 large bedrooms and 3.5 baths can accommodate families of all shapes and sizes. Skylights throughout this amazing home allow natural sunlight to pour in. A massive master bedroom with vaulted ceilings includes a massive SPA-LIKE bathroom and custom walk-in closets. The lower level is also equally impressive. With high ceilings, it includes an additional bedroom/suite with a connected full bathroom. This fully finished lower level has a beautiful bonus recreation/kid/movie room, perfect for entertaining. 3129 has multiple outdoor spaces. A nice back deck opens to a huge 19x19 garage roof deck. All custom, all for you. Add in the all brick paved rear park area (private, safe, beautiful) and this home is a must have. Last but not least, the location is exceptional. Positioned perfectly on a beautiful street, this home is walking distance to everything. Brown line, Wrigley Field, multiple world class restaurants, shopping, 4 different parks, plus 50 yards from an exceptional school. 3129 N Honore has it all!
Property Specifics
| Single Family | |
| — | |
| Traditional | |
| 2005 | |
| Full,English | |
| — | |
| No | |
| 0.07 |
| Cook | |
| The Homes Of Honore Lane | |
| 0 / Not Applicable | |
| None | |
| Lake Michigan | |
| Public Sewer | |
| 10645685 | |
| 14302020270000 |
Nearby Schools
| NAME: | DISTRICT: | DISTANCE: | |
|---|---|---|---|
|
Grade School
Jahn Elementary School |
299 | — | |
Property History
| DATE: | EVENT: | PRICE: | SOURCE: |
|---|---|---|---|
| 14 Jun, 2010 | Sold | $850,000 | MRED MLS |
| 8 Apr, 2010 | Under contract | $874,900 | MRED MLS |
| — | Last price change | $889,000 | MRED MLS |
| 5 Mar, 2010 | Listed for sale | $889,000 | MRED MLS |
| 24 Aug, 2010 | Sold | $730,000 | MRED MLS |
| 8 Jul, 2010 | Under contract | $759,000 | MRED MLS |
| 16 Jun, 2010 | Listed for sale | $759,000 | MRED MLS |
| 28 May, 2015 | Sold | $905,000 | MRED MLS |
| 28 May, 2015 | Under contract | $905,000 | MRED MLS |
| 28 May, 2015 | Listed for sale | $905,000 | MRED MLS |
| 4 May, 2020 | Sold | $960,000 | MRED MLS |
| 2 Mar, 2020 | Under contract | $965,000 | MRED MLS |
| 24 Feb, 2020 | Listed for sale | $965,000 | MRED MLS |
Room Specifics
Total Bedrooms: 4
Bedrooms Above Ground: 3
Bedrooms Below Ground: 1
Dimensions: —
Floor Type: Hardwood
Dimensions: —
Floor Type: Hardwood
Dimensions: —
Floor Type: Stone
Full Bathrooms: 4
Bathroom Amenities: Whirlpool,Separate Shower,Double Sink
Bathroom in Basement: 1
Rooms: Recreation Room,Storage,Walk In Closet,Deck,Terrace,Utility Room-Lower Level
Basement Description: Finished,Exterior Access
Other Specifics
| 2 | |
| Concrete Perimeter | |
| Shared,Off Alley | |
| Deck, Roof Deck | |
| Landscaped | |
| 25.5 X 120 | |
| Pull Down Stair,Unfinished | |
| Full | |
| Vaulted/Cathedral Ceilings, Skylight(s), Bar-Wet, Hardwood Floors, Walk-In Closet(s) | |
| Range, Microwave, Dishwasher, Refrigerator, Washer, Dryer, Disposal | |
| Not in DB | |
| Curbs, Sidewalks, Street Lights, Street Paved | |
| — | |
| — | |
| Wood Burning, Gas Starter |
Tax History
| Year | Property Taxes |
|---|---|
| 2010 | $5,695 |
| 2015 | $12,758 |
| 2020 | $17,199 |
Contact Agent
Nearby Similar Homes
Nearby Sold Comparables
Contact Agent
Listing Provided By
@properties










