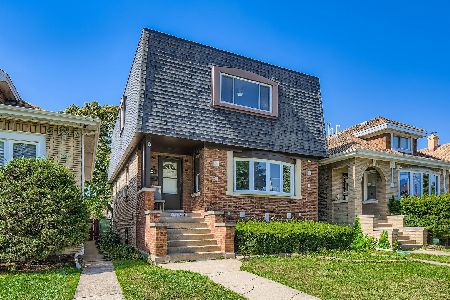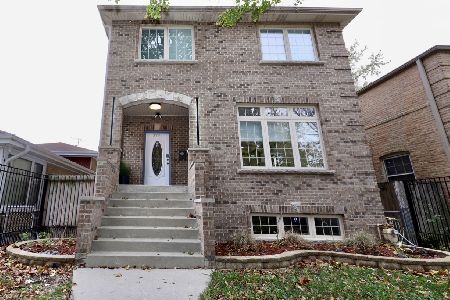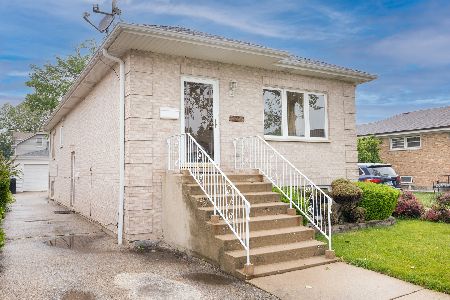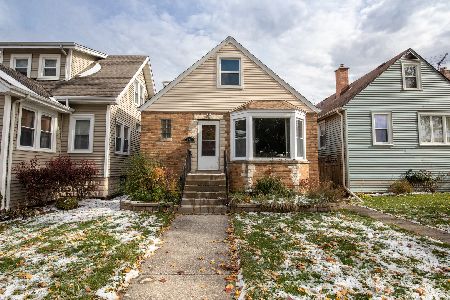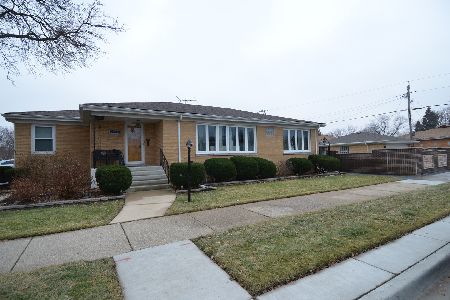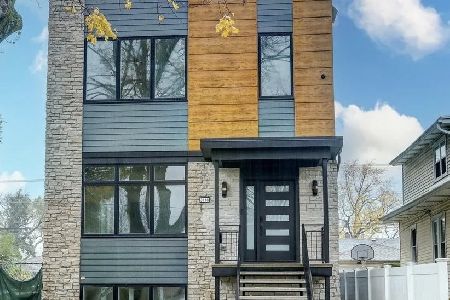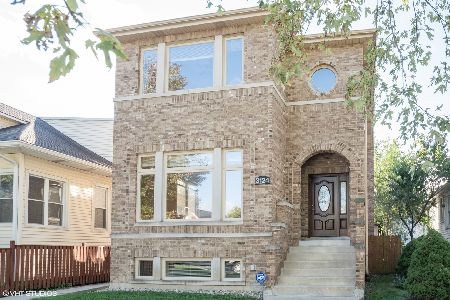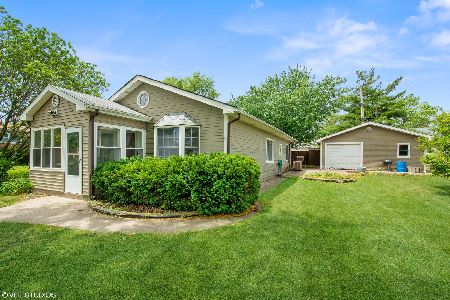3129 Olcott Avenue, Dunning, Chicago, Illinois 60707
$220,000
|
Sold
|
|
| Status: | Closed |
| Sqft: | 1,272 |
| Cost/Sqft: | $204 |
| Beds: | 4 |
| Baths: | 2 |
| Year Built: | 1928 |
| Property Taxes: | $3,325 |
| Days On Market: | 578 |
| Lot Size: | 0,15 |
Description
Attention builders and developers! Here is your next construction project. 3129 N. Olcott Avenue offers a rare rehab opportunity in a growing suburb of Chicago (located just 10 miles west of downtown Chicago). This four bedroom home with 3 upstairs and 1 on the main is situated on an oversized double lot and is awaiting your contractor and social media inspo to bring it back to the home of your dreams! Elmwood Park features the Oak Park Country Club, Triton Community College, and the nearby forest preserve offers trails and paths for nature enthusiasts and walks. The southern border along North Avenue is known as "Restaurant Row," offering a variety of dining options from fine dining to casual eateries. Seize the chance to transform this property into a lucrative venture. You don't want to miss out on this unique opportunity! The garage and shed will remain with the offering.
Property Specifics
| Single Family | |
| — | |
| — | |
| 1928 | |
| — | |
| — | |
| No | |
| 0.15 |
| Cook | |
| — | |
| — / Not Applicable | |
| — | |
| — | |
| — | |
| 12081455 | |
| 12252020110000 |
Nearby Schools
| NAME: | DISTRICT: | DISTANCE: | |
|---|---|---|---|
|
Grade School
Dever Elementary School |
299 | — | |
|
Middle School
Dever Elementary School |
299 | Not in DB | |
|
High School
Steinmetz Academic Centre Senior |
299 | Not in DB | |
Property History
| DATE: | EVENT: | PRICE: | SOURCE: |
|---|---|---|---|
| 28 Oct, 2024 | Sold | $220,000 | MRED MLS |
| 6 Oct, 2024 | Under contract | $260,000 | MRED MLS |
| — | Last price change | $299,900 | MRED MLS |
| 25 Jun, 2024 | Listed for sale | $299,900 | MRED MLS |
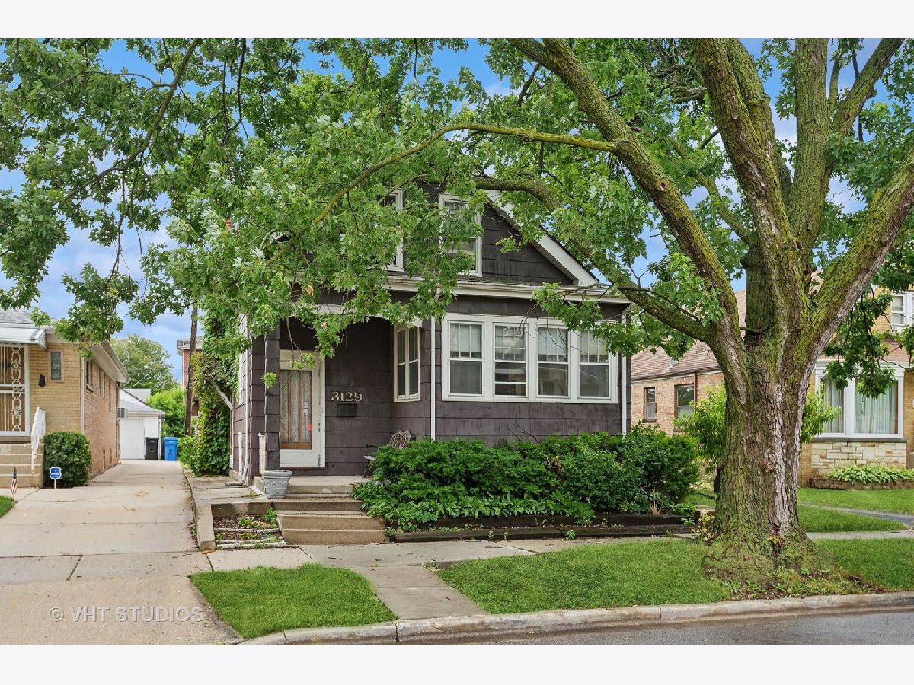
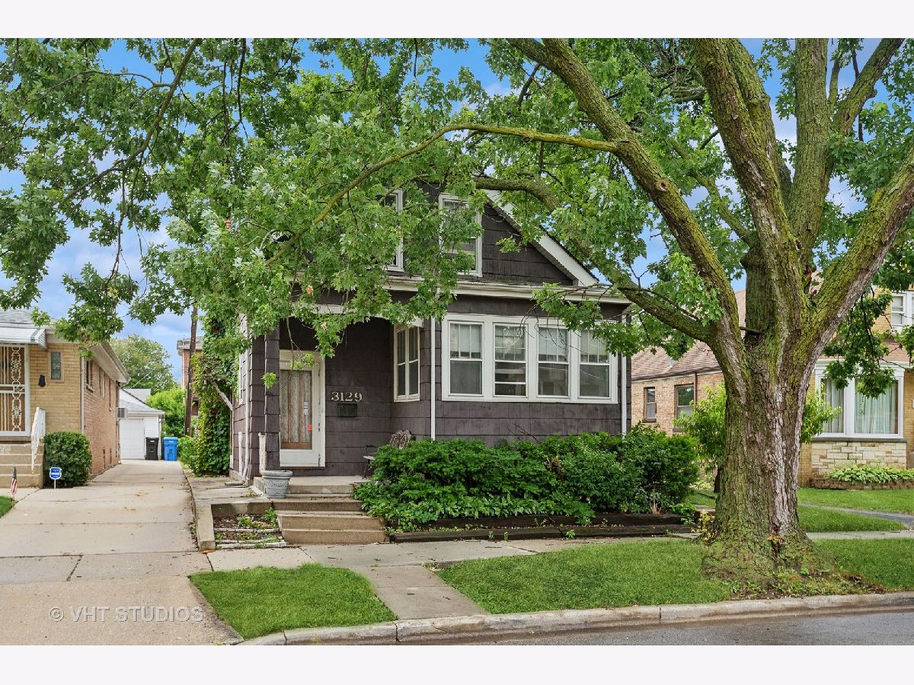
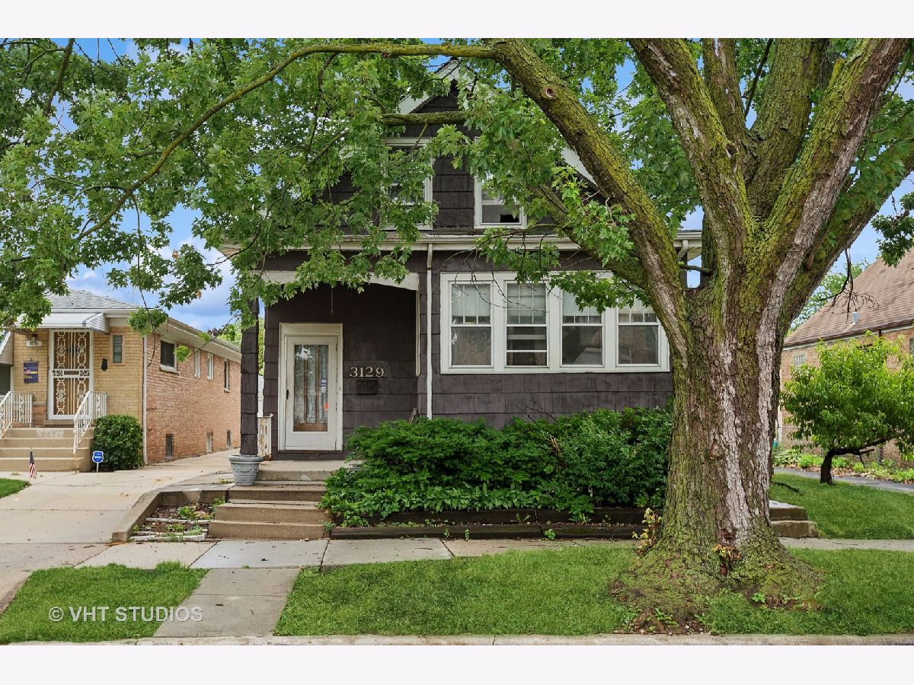
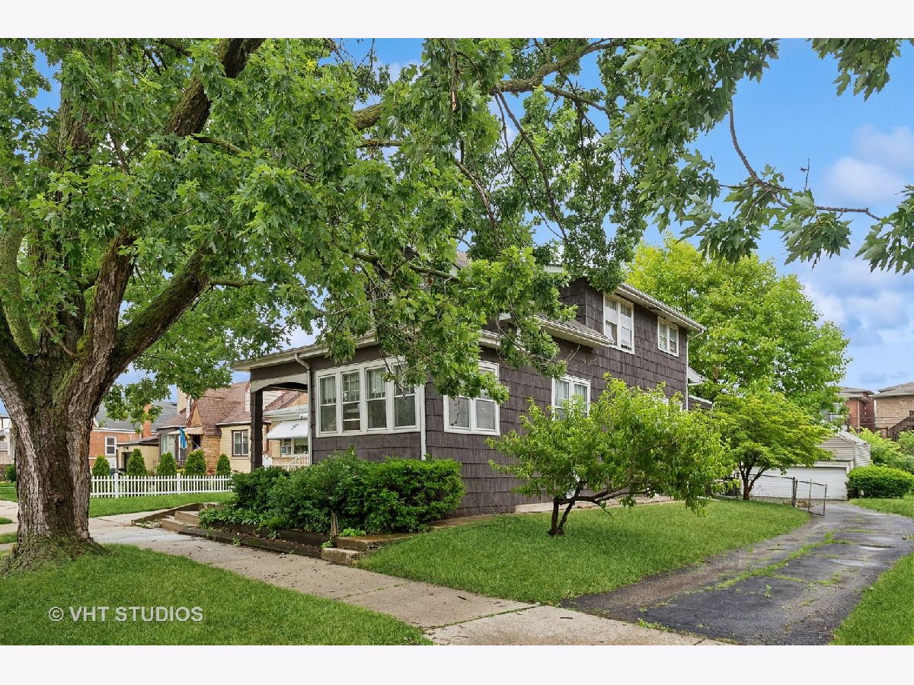
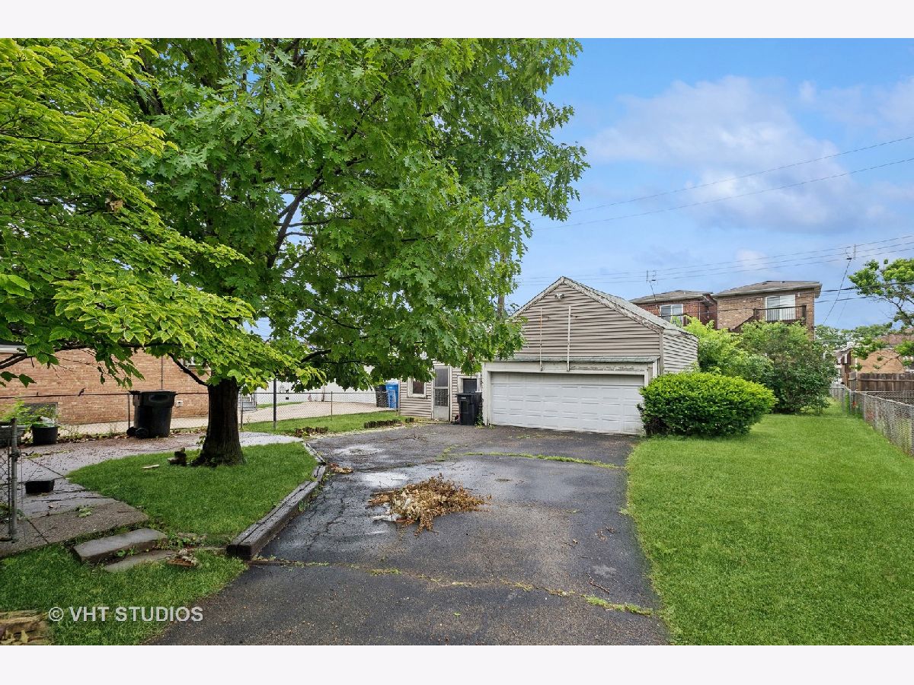
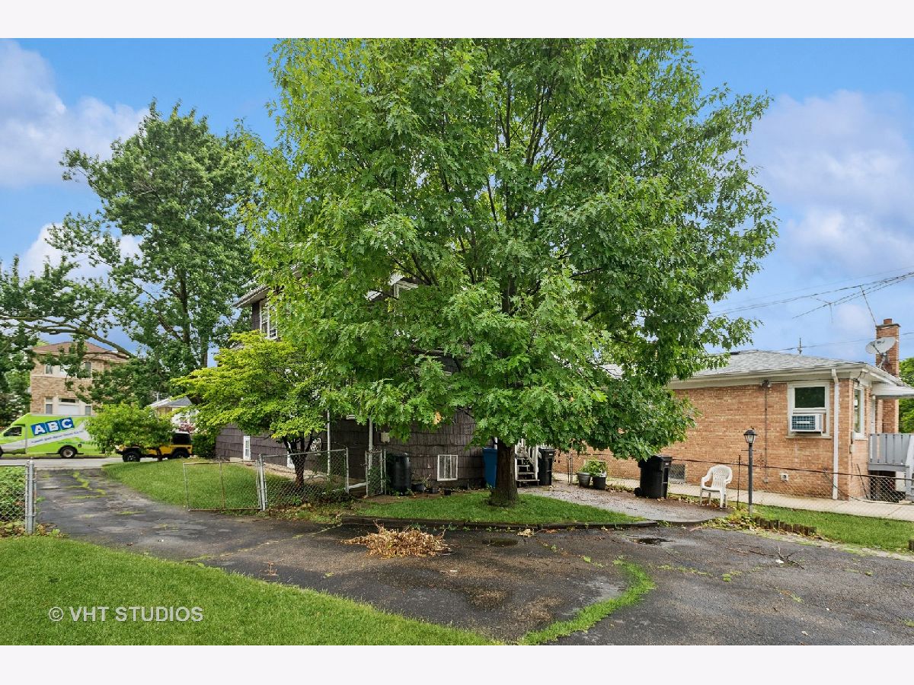
Room Specifics
Total Bedrooms: 4
Bedrooms Above Ground: 4
Bedrooms Below Ground: 0
Dimensions: —
Floor Type: —
Dimensions: —
Floor Type: —
Dimensions: —
Floor Type: —
Full Bathrooms: 2
Bathroom Amenities: —
Bathroom in Basement: 0
Rooms: —
Basement Description: Partially Finished,Storage Space,Walk-Up Access
Other Specifics
| 2 | |
| — | |
| Asphalt,Side Drive | |
| — | |
| — | |
| 50X133 | |
| — | |
| — | |
| — | |
| — | |
| Not in DB | |
| — | |
| — | |
| — | |
| — |
Tax History
| Year | Property Taxes |
|---|---|
| 2024 | $3,325 |
Contact Agent
Nearby Similar Homes
Nearby Sold Comparables
Contact Agent
Listing Provided By
Baird & Warner

