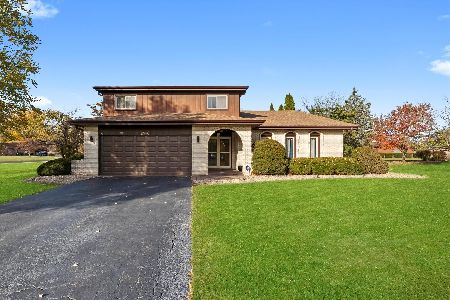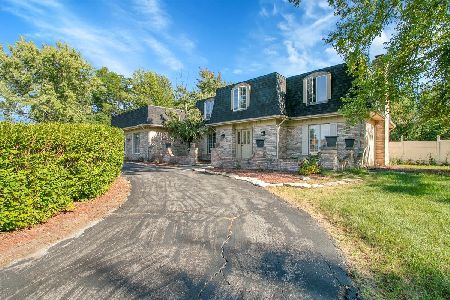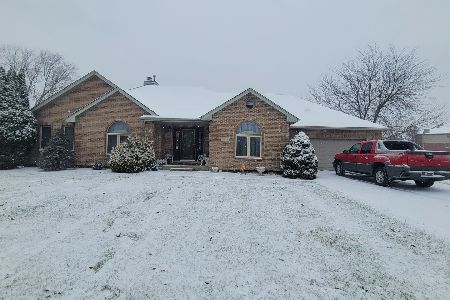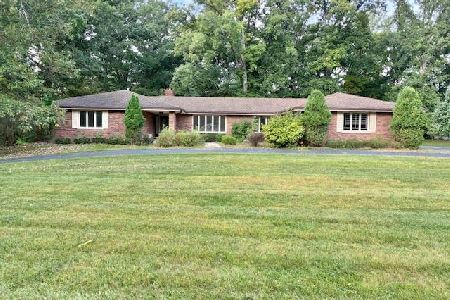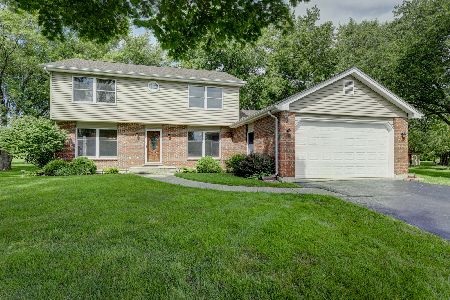3129 Poplar Lane, Crete, Illinois 60417
$275,000
|
Sold
|
|
| Status: | Closed |
| Sqft: | 3,185 |
| Cost/Sqft: | $86 |
| Beds: | 3 |
| Baths: | 4 |
| Year Built: | 1995 |
| Property Taxes: | $7,873 |
| Days On Market: | 2327 |
| Lot Size: | 0,17 |
Description
Spacious, custom brick home located in highly-desired Willow Brook Estates! Dramatic 2-story foyer with double staircases, formal dining room and first floor office/bedroom. Amazing living room with vaulted ceilings and floor-to-ceiling, 2-sided brick fireplace. Spacious gourmet kitchen with large island, fireplace and loads of natural light. Upstairs, you will find a loft and 4 large bedrooms including the stunning master with private balcony, en-suite bath, double vanities, jetted tub, separate shower and water closet. Additional storage can be found in the partial, unfinished basement. Outside, enjoy the serene backyard, and over-sized deck. Come see today!
Property Specifics
| Single Family | |
| — | |
| — | |
| 1995 | |
| Partial | |
| — | |
| No | |
| 0.17 |
| Will | |
| Willowbrook Estates | |
| 250 / Annual | |
| Other | |
| Community Well | |
| Public Sewer | |
| 10509838 | |
| 2316074090060000 |
Nearby Schools
| NAME: | DISTRICT: | DISTANCE: | |
|---|---|---|---|
|
Grade School
Balmoral Elementary School |
201U | — | |
|
Middle School
Crete-monee Middle School |
201U | Not in DB | |
|
High School
Crete-monee High School |
201U | Not in DB | |
Property History
| DATE: | EVENT: | PRICE: | SOURCE: |
|---|---|---|---|
| 21 Nov, 2008 | Sold | $190,000 | MRED MLS |
| 5 Sep, 2008 | Under contract | $206,500 | MRED MLS |
| — | Last price change | $206,500 | MRED MLS |
| 22 Aug, 2008 | Listed for sale | $224,000 | MRED MLS |
| 20 Nov, 2019 | Sold | $275,000 | MRED MLS |
| 1 Oct, 2019 | Under contract | $275,000 | MRED MLS |
| 10 Sep, 2019 | Listed for sale | $275,000 | MRED MLS |
Room Specifics
Total Bedrooms: 4
Bedrooms Above Ground: 3
Bedrooms Below Ground: 1
Dimensions: —
Floor Type: Carpet
Dimensions: —
Floor Type: Carpet
Dimensions: —
Floor Type: Carpet
Full Bathrooms: 4
Bathroom Amenities: Whirlpool,Separate Shower,Double Sink
Bathroom in Basement: 1
Rooms: Office,Loft,Recreation Room
Basement Description: Partially Finished
Other Specifics
| 2 | |
| — | |
| Asphalt | |
| Balcony, Deck, Patio | |
| — | |
| 69 X 103 X 201 X 90 X 200 | |
| — | |
| Full | |
| Vaulted/Cathedral Ceilings, Skylight(s), Hardwood Floors, First Floor Laundry | |
| Range, Dishwasher, Disposal, Cooktop | |
| Not in DB | |
| Clubhouse | |
| — | |
| — | |
| Double Sided, Wood Burning, Electric, Gas Starter |
Tax History
| Year | Property Taxes |
|---|---|
| 2008 | $10,393 |
| 2019 | $7,873 |
Contact Agent
Nearby Similar Homes
Nearby Sold Comparables
Contact Agent
Listing Provided By
Redfin Corporation

