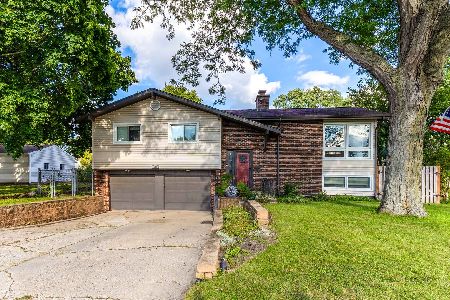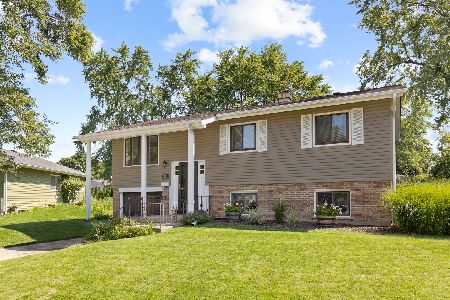313 Berkshire Drive, Crystal Lake, Illinois 60014
$200,000
|
Sold
|
|
| Status: | Closed |
| Sqft: | 2,020 |
| Cost/Sqft: | $99 |
| Beds: | 4 |
| Baths: | 2 |
| Year Built: | 1963 |
| Property Taxes: | $5,007 |
| Days On Market: | 3062 |
| Lot Size: | 0,24 |
Description
What an adorable move in ready home set for a quick sale and close. Spacious home with main lower level living that features a family room with new flooring & stone gas fireplace with gas logs, nice kitchen w/white appliances, Dining area, full bath and bedroom. Upstairs you find a formal living room w/sitting area, master bedroom and 2 other bedrooms with full bath. Gorgeous flooring throughout, the home recently has a new roof, newer flooring and upscale window treatments throughout. Wait until you see this backyard. Fully fenced backyard with shed, mature trees and landscaping, cozy patio surrounded by nature flagstone wall and beautiful flowers that leads up to a much larger patio. This home is priced to move quickly and seller can entertain a quick close. Don't delay on viewing this home in person. Check out the custom video of this home at the link.
Property Specifics
| Single Family | |
| — | |
| Bi-Level | |
| 1963 | |
| Walkout | |
| DEVONSHIRE | |
| No | |
| 0.24 |
| Mc Henry | |
| — | |
| 0 / Not Applicable | |
| None | |
| Public | |
| Public Sewer | |
| 09738503 | |
| 1908155005 |
Nearby Schools
| NAME: | DISTRICT: | DISTANCE: | |
|---|---|---|---|
|
Grade School
Coventry Elementary School |
47 | — | |
|
Middle School
Hannah Beardsley Middle School |
47 | Not in DB | |
|
High School
Crystal Lake South High School |
155 | Not in DB | |
Property History
| DATE: | EVENT: | PRICE: | SOURCE: |
|---|---|---|---|
| 15 Aug, 2016 | Sold | $192,000 | MRED MLS |
| 4 Jun, 2016 | Under contract | $199,900 | MRED MLS |
| 2 Jun, 2016 | Listed for sale | $199,900 | MRED MLS |
| 23 Mar, 2018 | Sold | $200,000 | MRED MLS |
| 17 Feb, 2018 | Under contract | $200,000 | MRED MLS |
| — | Last price change | $210,000 | MRED MLS |
| 1 Sep, 2017 | Listed for sale | $215,000 | MRED MLS |
Room Specifics
Total Bedrooms: 4
Bedrooms Above Ground: 4
Bedrooms Below Ground: 0
Dimensions: —
Floor Type: Hardwood
Dimensions: —
Floor Type: Hardwood
Dimensions: —
Floor Type: Wood Laminate
Full Bathrooms: 2
Bathroom Amenities: —
Bathroom in Basement: 1
Rooms: Foyer,Office
Basement Description: Finished,Exterior Access
Other Specifics
| 2 | |
| Concrete Perimeter | |
| Concrete | |
| Patio | |
| Fenced Yard | |
| 10,308 | |
| — | |
| — | |
| Hardwood Floors, Wood Laminate Floors | |
| Range, Microwave, Refrigerator, Washer, Dryer | |
| Not in DB | |
| Curbs, Sidewalks, Street Lights, Street Paved | |
| — | |
| — | |
| Gas Log, Gas Starter |
Tax History
| Year | Property Taxes |
|---|---|
| 2016 | $5,433 |
| 2018 | $5,007 |
Contact Agent
Nearby Similar Homes
Nearby Sold Comparables
Contact Agent
Listing Provided By
Keller Williams Infinity









