313 Beverly Street, Wheaton, Illinois 60187
$397,500
|
Sold
|
|
| Status: | Closed |
| Sqft: | 1,838 |
| Cost/Sqft: | $218 |
| Beds: | 3 |
| Baths: | 3 |
| Year Built: | 1957 |
| Property Taxes: | $7,562 |
| Days On Market: | 1655 |
| Lot Size: | 0,20 |
Description
Move right in to this remodeled three bedroom, two and a half bath split level. First floor open concept living and dining space with so much new! Kitchen features new stainless steel appliances, quartz countertops, 42" cabinets, large island and recessed lighting. Second floor boasts updated full hall bath, three bedrooms and linen closet. Large primary suite has plenty of room, including a walk-in closet. Full bath with separate shower and whirlpool tub. Newly refinished hardwood floors, railings and paint throughout. Lower level features a half bath, laundry/utility room and good sized family room space complete with gas fireplace. Tons of storage! One car attached garage as well as a two and a half car detached garage with attic space. Two driveways in this property! Fenced in yard with large patio area perfect for entertaining. Great location near schools, town and Prairie Path. Don't miss this one!
Property Specifics
| Single Family | |
| — | |
| — | |
| 1957 | |
| Full,Walkout | |
| — | |
| No | |
| 0.2 |
| Du Page | |
| — | |
| 0 / Not Applicable | |
| None | |
| Lake Michigan | |
| Public Sewer | |
| 11160160 | |
| 0518409021 |
Nearby Schools
| NAME: | DISTRICT: | DISTANCE: | |
|---|---|---|---|
|
Grade School
Emerson Elementary School |
200 | — | |
|
Middle School
Monroe Middle School |
200 | Not in DB | |
|
High School
Wheaton North High School |
200 | Not in DB | |
Property History
| DATE: | EVENT: | PRICE: | SOURCE: |
|---|---|---|---|
| 15 Sep, 2021 | Sold | $397,500 | MRED MLS |
| 20 Jul, 2021 | Under contract | $399,900 | MRED MLS |
| 17 Jul, 2021 | Listed for sale | $399,900 | MRED MLS |
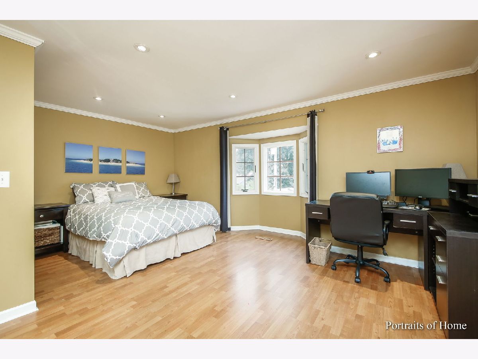
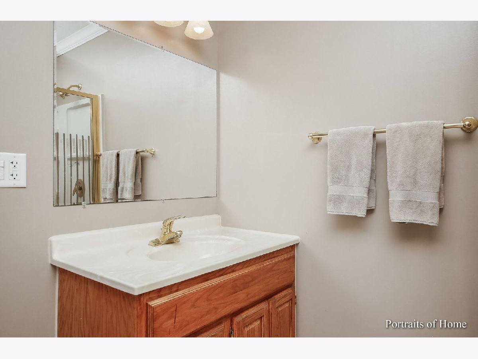
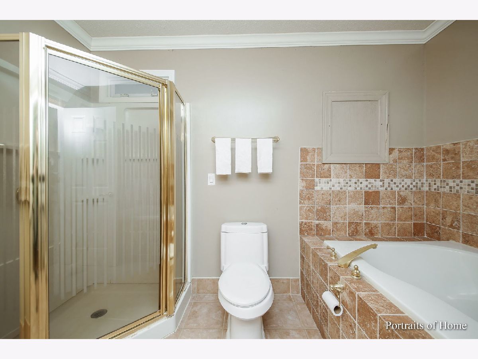
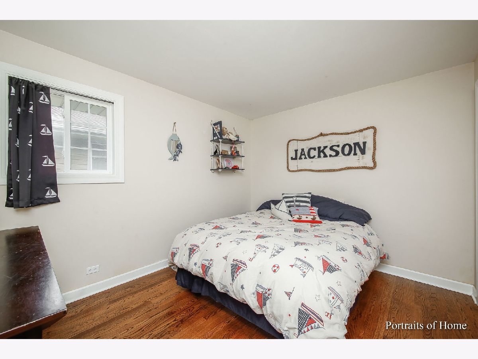
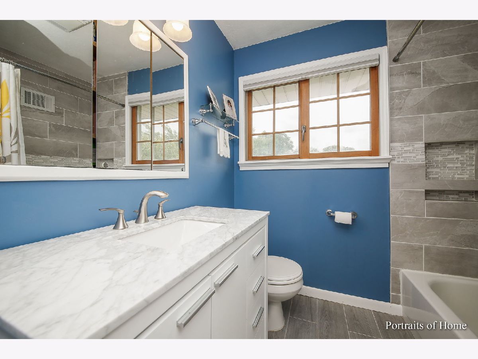
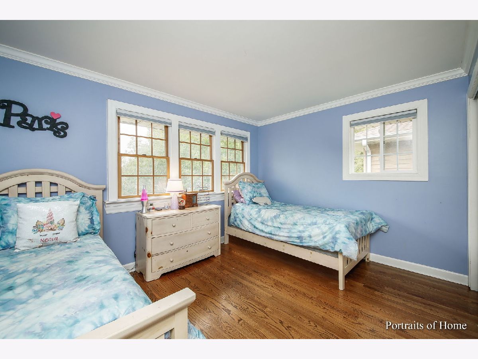
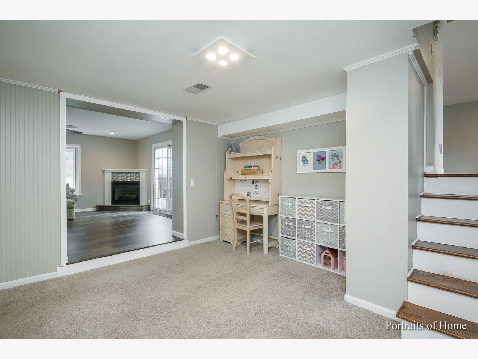
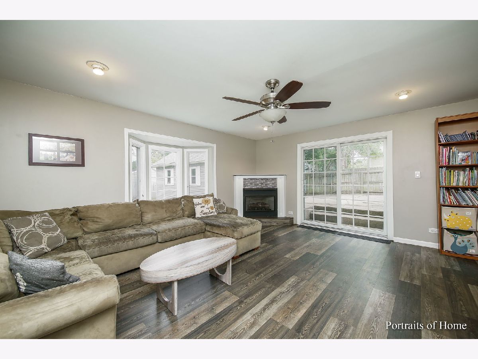
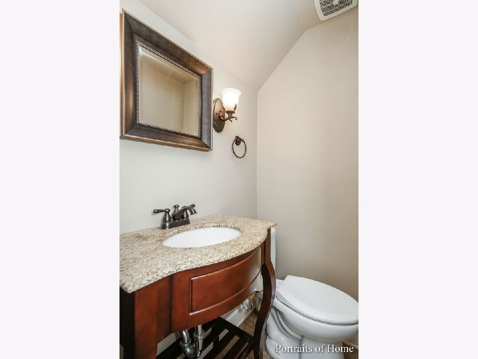
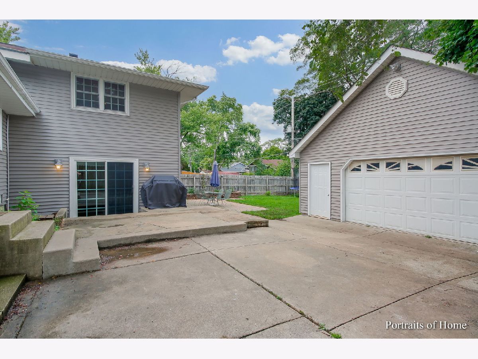
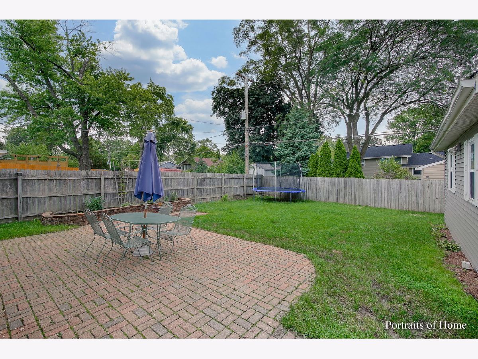
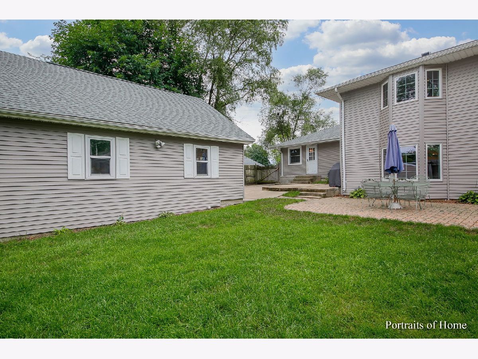
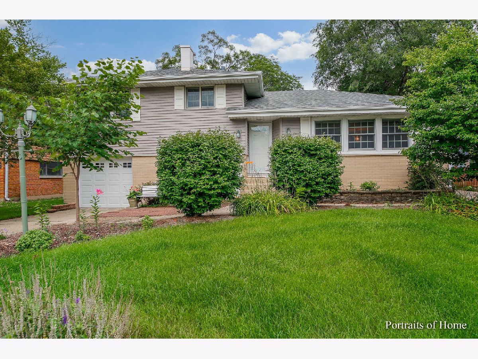
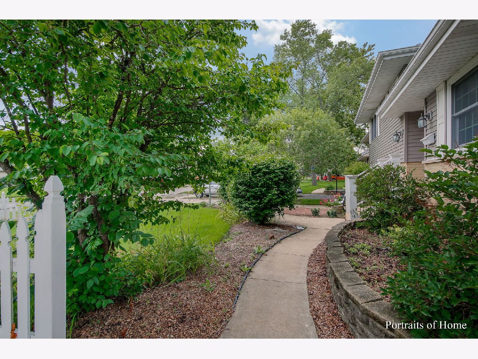
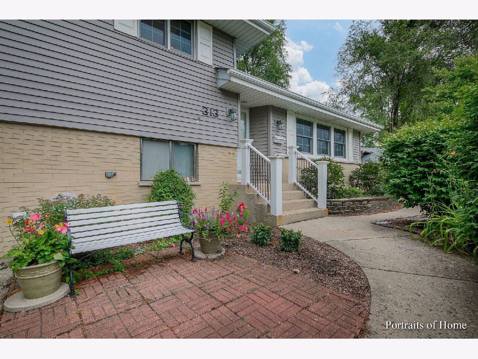
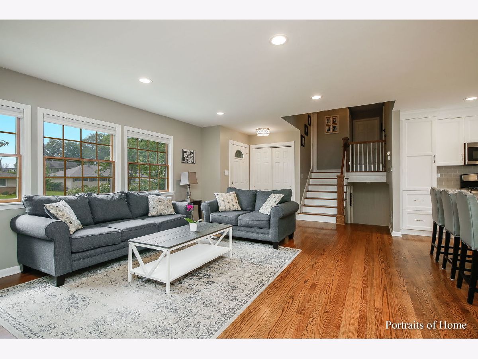
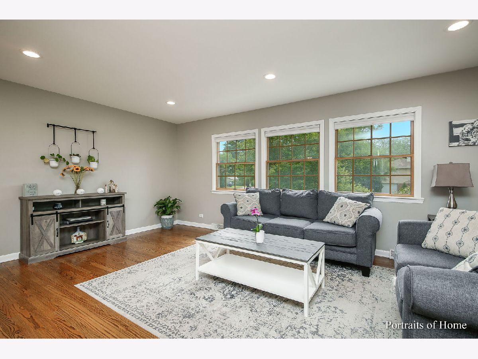
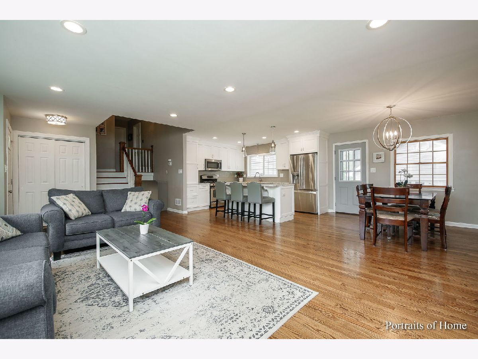
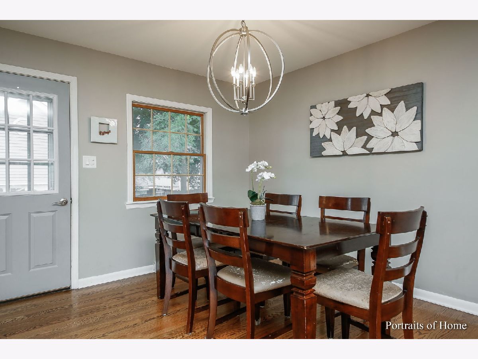
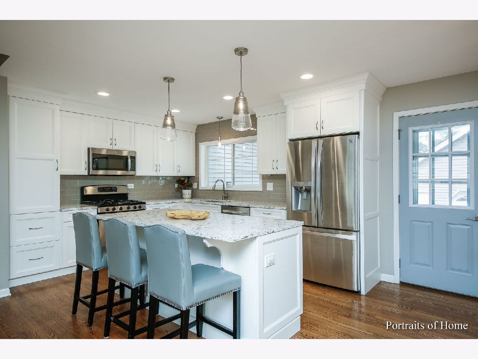
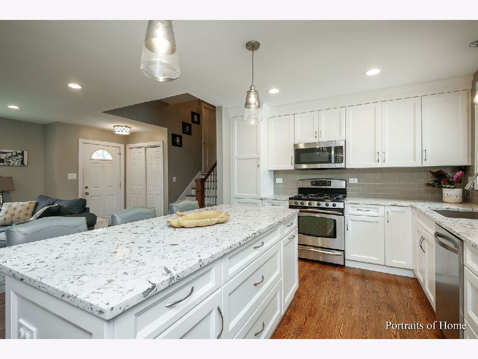
Room Specifics
Total Bedrooms: 3
Bedrooms Above Ground: 3
Bedrooms Below Ground: 0
Dimensions: —
Floor Type: Hardwood
Dimensions: —
Floor Type: Wood Laminate
Full Bathrooms: 3
Bathroom Amenities: Whirlpool,Separate Shower,Double Sink
Bathroom in Basement: 1
Rooms: Den,Foyer
Basement Description: Finished,Exterior Access
Other Specifics
| 3 | |
| — | |
| — | |
| — | |
| — | |
| 64X134 | |
| — | |
| Full | |
| Hardwood Floors, Wood Laminate Floors | |
| Double Oven, Dishwasher, Refrigerator, Disposal | |
| Not in DB | |
| Curbs, Sidewalks, Street Lights, Street Paved | |
| — | |
| — | |
| Gas Log, Gas Starter |
Tax History
| Year | Property Taxes |
|---|---|
| 2021 | $7,562 |
Contact Agent
Nearby Sold Comparables
Contact Agent
Listing Provided By
Compass




