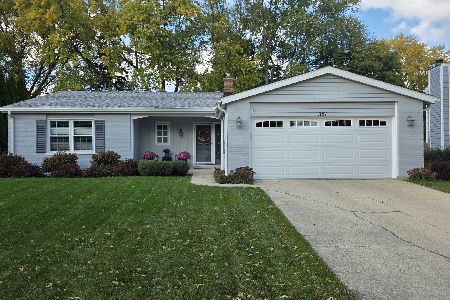313 Cottonwood Lane, Naperville, Illinois 60540
$405,000
|
Sold
|
|
| Status: | Closed |
| Sqft: | 2,472 |
| Cost/Sqft: | $166 |
| Beds: | 4 |
| Baths: | 3 |
| Year Built: | 1971 |
| Property Taxes: | $7,871 |
| Days On Market: | 2478 |
| Lot Size: | 0,23 |
Description
DESIRABLE WIL-O-WAY SUBDIVISION, $32,000+ THOUGHTFUL UPDATES, 1/2 BLOCK TO WIL-O-WAY PARK, WALKING DISTANCE (1.3MI) TO DOWNTOWN NAPERVILLE & AWARD WINNING SCHOOL DISTRICT 203! FULLY REHABBED KITCHEN ('17) w/NEW WHITE CABINETS, SS appliances, pull-outs, SUBWAY backsplash, FARMHOUSE sink, QUARTZ counters, Island w/COUNTER SEATING, WOW STORAGE w/SOFT CLOSE cabinets & OPEN FLOWING FLOOR PLAN to cozy Family Room w/HARDWOOD floors & fireplace, Dining Rm & Living Rm w/NEW CARPET (4/1/19), UPDATED 1/2 BATH & DREAMY 21X9 MUDROOM/LAUNDRY direct in from Garage! Spacious Master Suite w/UPDATED FULL BATH & 3 ADD'L GENEROUS SIZED Bedrooms ALL w/HARDWOOD FLOORS with easy-to-share UPDATED FULL BATH & NEW WINDOWS on 2ND FLOOR! FULL BASEMENT (no crawl), MATURE trees/landscaping, MAINTENANCE FREE deck, NEW fence '17, NEW AC '18, NEW electrical panel '17, NEW lighting, NEW ceiling fans, NEW exterior doors, ADDED INSULATION, REFINISHED HARDWOOD STAIRS...MORE! THE GOOD ONES GO QUICKLY! HURRY!
Property Specifics
| Single Family | |
| — | |
| Colonial | |
| 1971 | |
| Full | |
| — | |
| No | |
| 0.23 |
| Du Page | |
| Will-o-way | |
| 0 / Not Applicable | |
| None | |
| Lake Michigan,Public | |
| Public Sewer, Sewer-Storm | |
| 10325445 | |
| 0714312009 |
Nearby Schools
| NAME: | DISTRICT: | DISTANCE: | |
|---|---|---|---|
|
Grade School
Elmwood Elementary School |
203 | — | |
|
Middle School
Lincoln Junior High School |
203 | Not in DB | |
|
High School
Naperville Central High School |
203 | Not in DB | |
Property History
| DATE: | EVENT: | PRICE: | SOURCE: |
|---|---|---|---|
| 7 Jun, 2019 | Sold | $405,000 | MRED MLS |
| 14 May, 2019 | Under contract | $409,900 | MRED MLS |
| — | Last price change | $419,900 | MRED MLS |
| 11 Apr, 2019 | Listed for sale | $429,900 | MRED MLS |
Room Specifics
Total Bedrooms: 4
Bedrooms Above Ground: 4
Bedrooms Below Ground: 0
Dimensions: —
Floor Type: Hardwood
Dimensions: —
Floor Type: Hardwood
Dimensions: —
Floor Type: Hardwood
Full Bathrooms: 3
Bathroom Amenities: Whirlpool
Bathroom in Basement: 0
Rooms: Foyer
Basement Description: Unfinished
Other Specifics
| 2 | |
| Concrete Perimeter | |
| Concrete | |
| Deck, Porch | |
| Fenced Yard,Mature Trees | |
| 75X134 | |
| Full | |
| Full | |
| Hardwood Floors, First Floor Laundry | |
| Range, Microwave, Dishwasher, Refrigerator, Disposal, Stainless Steel Appliance(s) | |
| Not in DB | |
| Sidewalks, Street Lights, Street Paved | |
| — | |
| — | |
| Wood Burning |
Tax History
| Year | Property Taxes |
|---|---|
| 2019 | $7,871 |
Contact Agent
Nearby Sold Comparables
Contact Agent
Listing Provided By
Baird & Warner





