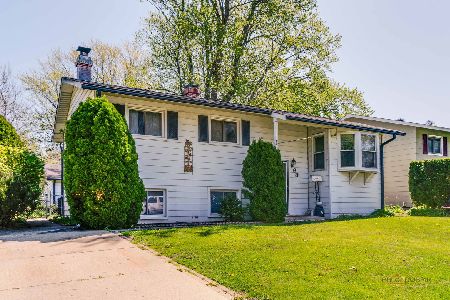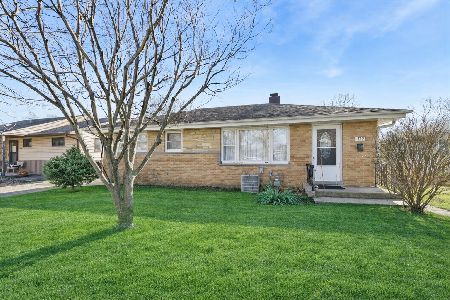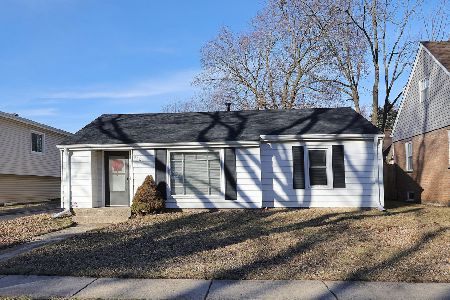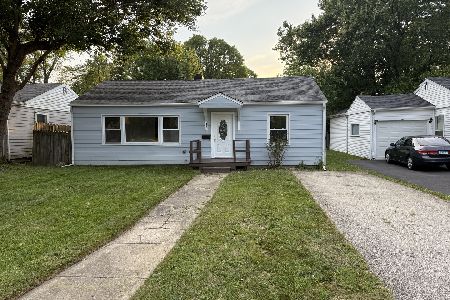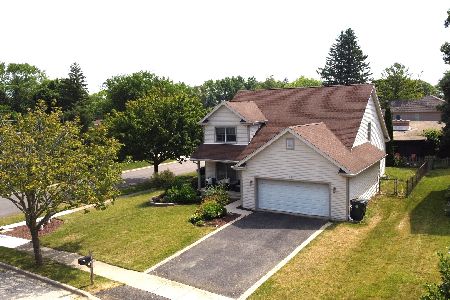313 Courtland Street, Mundelein, Illinois 60060
$346,350
|
Sold
|
|
| Status: | Closed |
| Sqft: | 2,789 |
| Cost/Sqft: | $125 |
| Beds: | 4 |
| Baths: | 4 |
| Year Built: | 2006 |
| Property Taxes: | $10,537 |
| Days On Market: | 2017 |
| Lot Size: | 0,19 |
Description
Shows just like a model home! Absolutely stunning kitchen with new backsplash, gooseneck faucet, stone countertops, walk in pantry, and 42" staggered cabinets with gorgeous crown moulding! The sunroom off of the kitchen is great for a kitchen table, or use it as an serene sitting are with tons of natural light! New carpet in the master suite, and Master bath has double sinks, a soaker jet tub, and a fantastic walk in shower. New paint throughout, updated light fixtures, Smart outlets with usb chargers, Smart Nest thermostat, smart Yale bluetooth lock at front door. Bolivian rosewood hard wood floors on main level. AND.... relax in your very own custom steam shower for up to 6 people! New privacy fence, freshly painted deck, new exterior light fixtures. Basement is partially finished with a full bathroom and bedroom with lookout windows. Basement also has 9 foot ceilings, so you don't feel like you're in a basement at all! Bonus time.....your new home comes with a 12 month home warranty, so you can just move in and relax! Don't forget to check out the 360 degree walk through tour that's available, and then schedule you private showing today!
Property Specifics
| Single Family | |
| — | |
| — | |
| 2006 | |
| Full,English | |
| — | |
| No | |
| 0.19 |
| Lake | |
| — | |
| — / Not Applicable | |
| None | |
| Public | |
| Public Sewer | |
| 10784609 | |
| 10252300100000 |
Nearby Schools
| NAME: | DISTRICT: | DISTANCE: | |
|---|---|---|---|
|
Middle School
Carl Sandburg Middle School |
75 | Not in DB | |
|
High School
Mundelein Cons High School |
120 | Not in DB | |
Property History
| DATE: | EVENT: | PRICE: | SOURCE: |
|---|---|---|---|
| 4 Sep, 2020 | Sold | $346,350 | MRED MLS |
| 19 Jul, 2020 | Under contract | $349,700 | MRED MLS |
| 16 Jul, 2020 | Listed for sale | $349,700 | MRED MLS |































Room Specifics
Total Bedrooms: 5
Bedrooms Above Ground: 4
Bedrooms Below Ground: 1
Dimensions: —
Floor Type: —
Dimensions: —
Floor Type: —
Dimensions: —
Floor Type: —
Dimensions: —
Floor Type: —
Full Bathrooms: 4
Bathroom Amenities: Whirlpool,Separate Shower,Steam Shower,Double Sink
Bathroom in Basement: 1
Rooms: Sun Room,Bedroom 5
Basement Description: Partially Finished
Other Specifics
| 2 | |
| — | |
| Asphalt | |
| Deck | |
| Fenced Yard | |
| 8398 | |
| — | |
| Full | |
| Vaulted/Cathedral Ceilings, Skylight(s), Hardwood Floors, Second Floor Laundry, Built-in Features, Walk-In Closet(s) | |
| Range, Microwave, Dishwasher, Portable Dishwasher, Refrigerator, Washer, Dryer, Disposal, Stainless Steel Appliance(s) | |
| Not in DB | |
| Park, Curbs, Sidewalks, Street Lights, Street Paved | |
| — | |
| — | |
| Gas Log |
Tax History
| Year | Property Taxes |
|---|---|
| 2020 | $10,537 |
Contact Agent
Nearby Similar Homes
Nearby Sold Comparables
Contact Agent
Listing Provided By
Chase Real Estate, LLC

