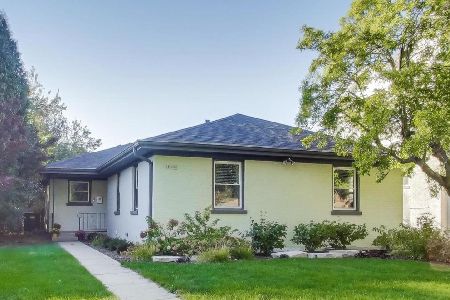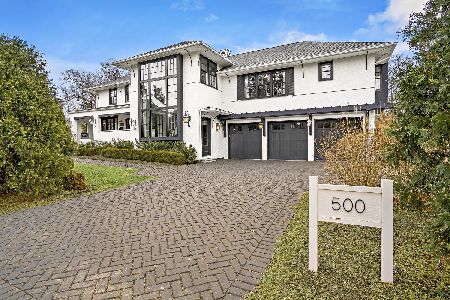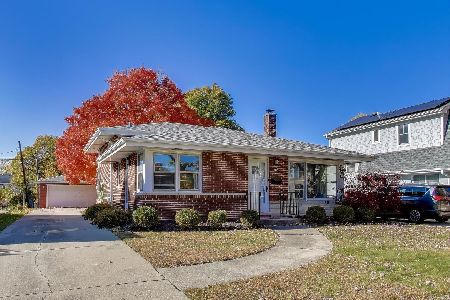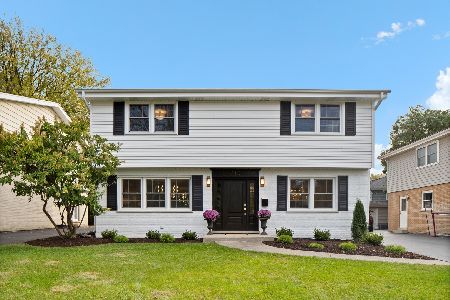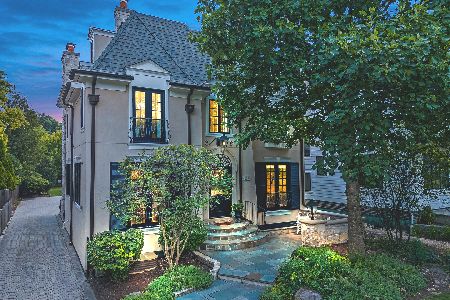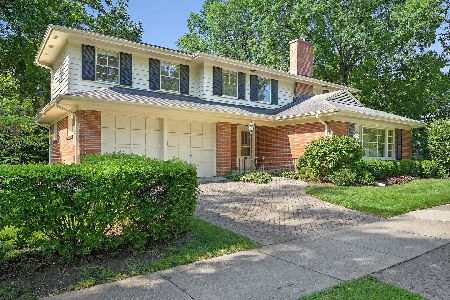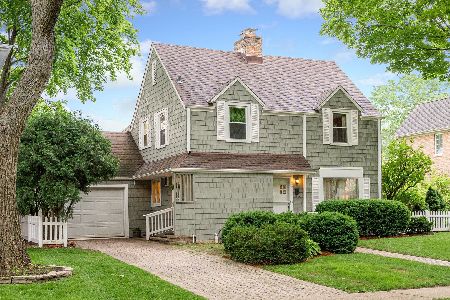313 Edgewood Avenue, La Grange, Illinois 60525
$569,000
|
Sold
|
|
| Status: | Closed |
| Sqft: | 1,836 |
| Cost/Sqft: | $310 |
| Beds: | 3 |
| Baths: | 2 |
| Year Built: | 1929 |
| Property Taxes: | $14,778 |
| Days On Market: | 2357 |
| Lot Size: | 0,17 |
Description
Timeless 3BR/1.1BA brick colonial on beautiful tree-lined street walking distance to Metra and both LT campuses. Abundant charm with features that will WOW you! Built-ins galore, substantial trim work, spectacular light fixtures, and a thoughtful floor plan for everyday living. And, for the most discerning cook, a chef's kitchen with high-end stainless appliances to include Miele built-in coffee machine accompanied by the outdoor kitchen complete with Bull grill and refrigerator. Generous sized living room with custom mantle connects to the family room with windowed walls to enjoy the view of the professionally landscaped 150 foot deep lot with sprinkler system. Relax in the magical fenced in backyard offering two separate seating areas. Finished basement includes rec room and office along with bright laundry room. Oversized master bedroom with 2 closets. Exceptionally clean and well maintained. Nothing to do but move in. Welcome home!
Property Specifics
| Single Family | |
| — | |
| Colonial | |
| 1929 | |
| Full | |
| — | |
| No | |
| 0.17 |
| Cook | |
| — | |
| 0 / Not Applicable | |
| None | |
| Lake Michigan | |
| Public Sewer | |
| 10405944 | |
| 18054190030000 |
Nearby Schools
| NAME: | DISTRICT: | DISTANCE: | |
|---|---|---|---|
|
Grade School
Cossitt Ave Elementary School |
102 | — | |
|
Middle School
Park Junior High School |
102 | Not in DB | |
|
High School
Lyons Twp High School |
204 | Not in DB | |
Property History
| DATE: | EVENT: | PRICE: | SOURCE: |
|---|---|---|---|
| 29 Aug, 2019 | Sold | $569,000 | MRED MLS |
| 13 Jul, 2019 | Under contract | $569,000 | MRED MLS |
| 6 Jun, 2019 | Listed for sale | $569,000 | MRED MLS |
Room Specifics
Total Bedrooms: 3
Bedrooms Above Ground: 3
Bedrooms Below Ground: 0
Dimensions: —
Floor Type: Carpet
Dimensions: —
Floor Type: Hardwood
Full Bathrooms: 2
Bathroom Amenities: Soaking Tub
Bathroom in Basement: 0
Rooms: Recreation Room,Office,Foyer
Basement Description: Finished
Other Specifics
| 2 | |
| — | |
| Concrete | |
| Brick Paver Patio, Storms/Screens, Outdoor Grill | |
| Landscaped | |
| 50X150 | |
| — | |
| None | |
| Hardwood Floors, Heated Floors, Built-in Features | |
| Microwave, Dishwasher, High End Refrigerator, Washer, Dryer, Disposal, Stainless Steel Appliance(s), Range Hood, Other | |
| Not in DB | |
| — | |
| — | |
| — | |
| Wood Burning |
Tax History
| Year | Property Taxes |
|---|---|
| 2019 | $14,778 |
Contact Agent
Nearby Similar Homes
Nearby Sold Comparables
Contact Agent
Listing Provided By
Coldwell Banker Residential

