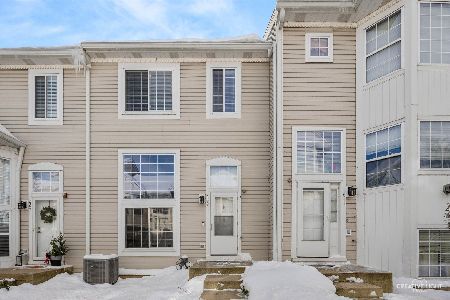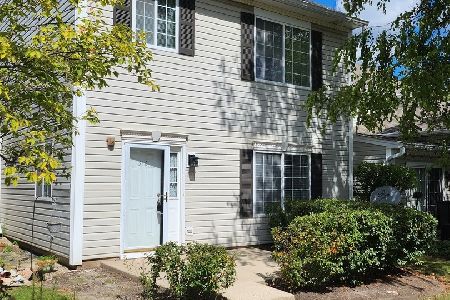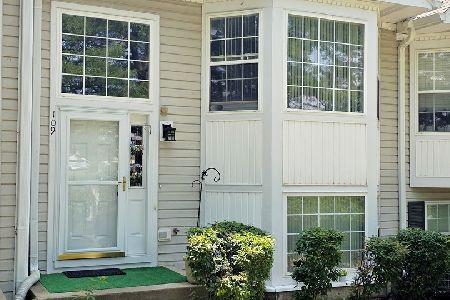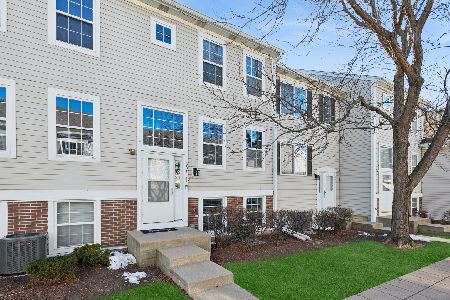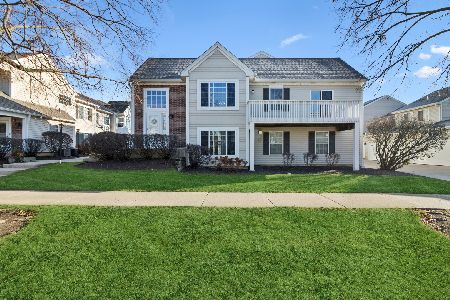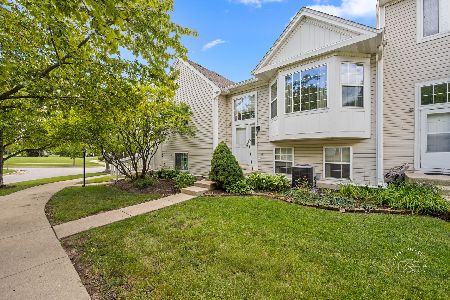313 Hidden Creek Lane, North Aurora, Illinois 60542
$174,900
|
Sold
|
|
| Status: | Closed |
| Sqft: | 1,600 |
| Cost/Sqft: | $109 |
| Beds: | 3 |
| Baths: | 2 |
| Year Built: | 2001 |
| Property Taxes: | $4,589 |
| Days On Market: | 2508 |
| Lot Size: | 0,00 |
Description
Welcome Home to Highly Sought after Summerwind Sub. to this "Free Standing" Rarely Available Nightfall End Unit! Featuring Upgrades & Updates Throughout! You'll LOVE the Soaring 2 Story Foyer, Modern White Trim Package & Modern Paint Arrangement Including thought out Accent Walls! Updated Recessed Light Fixtures, New Storm Door, Ceiling Fans & LED's Throughout! Lower Level w/Pendent Lighting in your Spacious Fam Room, New Wood Lam. Flooring in your 3rd Bedroom, Full Bth & Newer Washer/Dryer! Upstairs you'll LOVE the Cathedral Ceiling in the Living/Dining Area. Kitchen has been Modernized w/White Oak Cabs, Stunning Glass Tile Backsplash, Newer Black Stainless Steel Appliances & Includes a Pass Through from the Kitchen to the Dining Room! Uppers Beds w/Newer Hardwood Flooring & Crown Molding! Master w/Access to HUGE Balcony (GRILL STAYS) Master Bath with Dual Vanity & Deco Tile Flooring! New Roof & Furnace, Disposal, Desirable Dist. 129, Cstm Window Treatments, Nest Thermostat & More!
Property Specifics
| Condos/Townhomes | |
| 2 | |
| — | |
| 2001 | |
| None | |
| NIGHTFALL | |
| No | |
| — |
| Kane | |
| Summerwind | |
| 227 / Monthly | |
| Insurance,Exterior Maintenance,Lawn Care,Scavenger,Snow Removal | |
| Public | |
| Public Sewer | |
| 10299715 | |
| 1505176095 |
Nearby Schools
| NAME: | DISTRICT: | DISTANCE: | |
|---|---|---|---|
|
Grade School
Goodwin Elementary School |
129 | — | |
|
Middle School
Jewel Middle School |
129 | Not in DB | |
|
High School
West Aurora High School |
129 | Not in DB | |
Property History
| DATE: | EVENT: | PRICE: | SOURCE: |
|---|---|---|---|
| 26 Apr, 2019 | Sold | $174,900 | MRED MLS |
| 9 Mar, 2019 | Under contract | $174,900 | MRED MLS |
| 6 Mar, 2019 | Listed for sale | $174,900 | MRED MLS |
Room Specifics
Total Bedrooms: 3
Bedrooms Above Ground: 3
Bedrooms Below Ground: 0
Dimensions: —
Floor Type: Hardwood
Dimensions: —
Floor Type: Wood Laminate
Full Bathrooms: 2
Bathroom Amenities: Double Sink
Bathroom in Basement: 0
Rooms: No additional rooms
Basement Description: None
Other Specifics
| 2 | |
| Concrete Perimeter | |
| Concrete | |
| Balcony, Storms/Screens, End Unit | |
| Common Grounds,Landscaped | |
| COMMON | |
| — | |
| Full | |
| Vaulted/Cathedral Ceilings, Hardwood Floors, Wood Laminate Floors, First Floor Laundry | |
| Range, Dishwasher, Refrigerator, Washer, Dryer, Disposal, Stainless Steel Appliance(s) | |
| Not in DB | |
| — | |
| — | |
| — | |
| — |
Tax History
| Year | Property Taxes |
|---|---|
| 2019 | $4,589 |
Contact Agent
Nearby Similar Homes
Nearby Sold Comparables
Contact Agent
Listing Provided By
Advantage Realty Group

