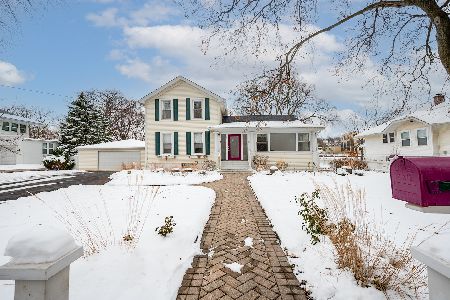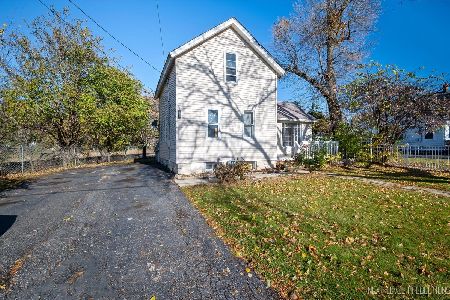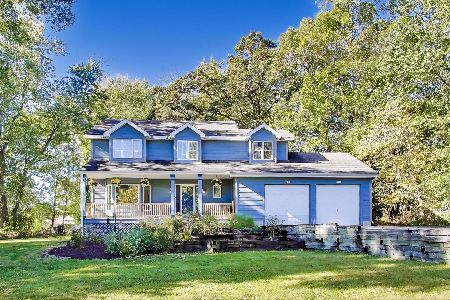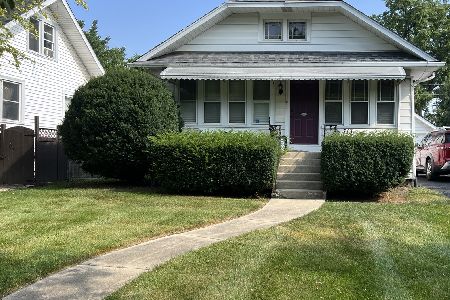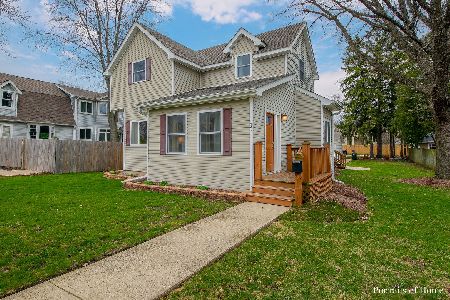313 High Street, West Chicago, Illinois 60185
$285,000
|
Sold
|
|
| Status: | Closed |
| Sqft: | 2,792 |
| Cost/Sqft: | $107 |
| Beds: | 3 |
| Baths: | 4 |
| Year Built: | 1900 |
| Property Taxes: | $5,505 |
| Days On Market: | 3627 |
| Lot Size: | 0,00 |
Description
Originally built in 1900 then expanded,rebuilt & upgraded to code in 2006 by builder for his own family. Newly refinished hardwood floors beckon family & friends to gather in large kitchen. New island w/ butcher block countertop & new gas cooktop offers casual seating & room to hang out.The glass tile backsplash highlights abundant prep space & cabinetry.There is a butlers pantry & table space too. Adjacent is oversized family room with so much natural light. Huge master suite surrounded by windows with luxury bath & walk in closet. Kids bedrooms are so cute with nooks and crannies, the girls has a loft! The deep pour, English basement boasts a game room & in law suite with bath, kitchenette & separate entry. Good sized, fenced back yard. The expansive drive thru garage has a workshop and second floor with interior stairs. Wonderful location close to town and easy access to highways, shopping and restaurants. Near by metra train makes visiting and communting to the city a breeze.
Property Specifics
| Single Family | |
| — | |
| — | |
| 1900 | |
| Full | |
| — | |
| No | |
| — |
| Du Page | |
| — | |
| 0 / Not Applicable | |
| None | |
| Public | |
| Public Sewer | |
| 09115328 | |
| 0410114003 |
Nearby Schools
| NAME: | DISTRICT: | DISTANCE: | |
|---|---|---|---|
|
Grade School
Turner Elementary School |
33 | — | |
|
Middle School
Leman Middle School |
33 | Not in DB | |
|
High School
Community High School |
94 | Not in DB | |
Property History
| DATE: | EVENT: | PRICE: | SOURCE: |
|---|---|---|---|
| 15 Apr, 2016 | Sold | $285,000 | MRED MLS |
| 25 Feb, 2016 | Under contract | $297,500 | MRED MLS |
| 11 Jan, 2016 | Listed for sale | $297,500 | MRED MLS |
Room Specifics
Total Bedrooms: 4
Bedrooms Above Ground: 3
Bedrooms Below Ground: 1
Dimensions: —
Floor Type: Carpet
Dimensions: —
Floor Type: Carpet
Dimensions: —
Floor Type: Carpet
Full Bathrooms: 4
Bathroom Amenities: Whirlpool,Separate Shower
Bathroom in Basement: 1
Rooms: Breakfast Room,Den,Game Room
Basement Description: Finished
Other Specifics
| 2 | |
| — | |
| — | |
| Patio, Storms/Screens | |
| Fenced Yard | |
| 66 X 155 | |
| Pull Down Stair | |
| Full | |
| Hardwood Floors, In-Law Arrangement, First Floor Laundry | |
| Double Oven, Dishwasher, Refrigerator, Disposal | |
| Not in DB | |
| Sidewalks, Street Lights | |
| — | |
| — | |
| — |
Tax History
| Year | Property Taxes |
|---|---|
| 2016 | $5,505 |
Contact Agent
Nearby Similar Homes
Nearby Sold Comparables
Contact Agent
Listing Provided By
Fathom Realty IL LLC

