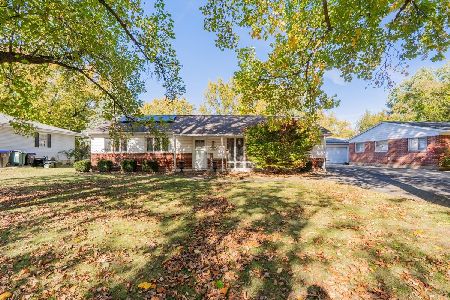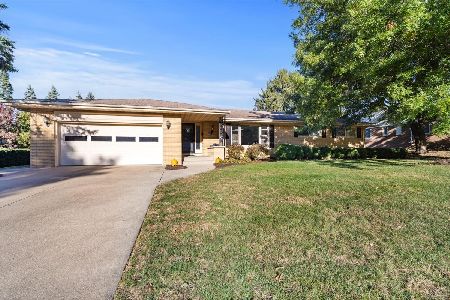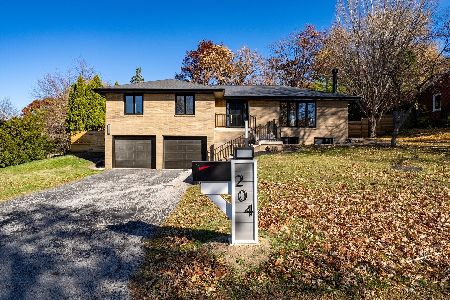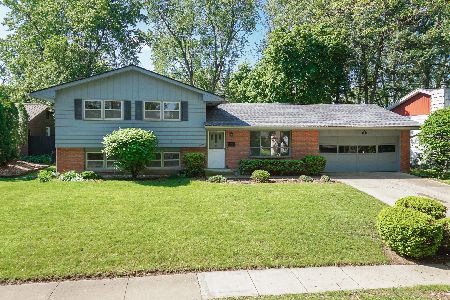313 Hillside Lane, Bloomington, Illinois 61701
$211,000
|
Sold
|
|
| Status: | Closed |
| Sqft: | 2,782 |
| Cost/Sqft: | $70 |
| Beds: | 3 |
| Baths: | 3 |
| Year Built: | 1989 |
| Property Taxes: | $3,730 |
| Days On Market: | 1437 |
| Lot Size: | 0,21 |
Description
Move in ready, well kept and updated ranch in very desirable area in bloomington. Front arbor & bricked patio is unique for visiting space which brings character to the home. Main floor features Large kitchen Famiy room, 3 bedrooms and 2 full baths. Kitchen oak Schrock cabinets is Natural Hardwood cabinet finish/color is an obvious choice for those who appreciate simplicity and the true unique beauty of wood. There is also track lighting plus beautiful back splash & pantry. Island is on rollers. Hi-resolution laminate flooring. Gorgeous windows in the family room brings natural sun light and it also has Drolet pedestal wood stove w/blower which can heat the entire first floor. 3 good size bedrooms out of which 3rd bedroom on 1st floor has been transformed into a closet can easily be converted back to the bedroom. Sliding door to the secluded garden & deck to enjoy summer evening. Full finished basement can be "In Law" suite has a complete kitchen with all appliances and huge family room, bedroom & spacious tiled bathroom. Comfortable living w/whole house fan. Entry to lower level could be made separate from side entry. Pride of ownership shows in every space of this home. All information deemed to be accurate but not warranted.
Property Specifics
| Single Family | |
| — | |
| Ranch | |
| 1989 | |
| Full | |
| RANCH | |
| No | |
| 0.21 |
| Mc Lean | |
| Fairway Knolls | |
| 0 / Not Applicable | |
| None | |
| Public | |
| Public Sewer | |
| 11301188 | |
| 1435376010 |
Nearby Schools
| NAME: | DISTRICT: | DISTANCE: | |
|---|---|---|---|
|
Grade School
Horatio Bent Elementary School |
87 | — | |
|
Middle School
Bloomington Junior High School |
87 | Not in DB | |
|
High School
Bloomington High School |
87 | Not in DB | |
Property History
| DATE: | EVENT: | PRICE: | SOURCE: |
|---|---|---|---|
| 20 Aug, 2019 | Sold | $170,000 | MRED MLS |
| 15 Jul, 2019 | Under contract | $175,000 | MRED MLS |
| 9 Jul, 2019 | Listed for sale | $175,000 | MRED MLS |
| 25 Jan, 2022 | Sold | $211,000 | MRED MLS |
| 11 Jan, 2022 | Under contract | $195,000 | MRED MLS |
| 9 Jan, 2022 | Listed for sale | $195,000 | MRED MLS |
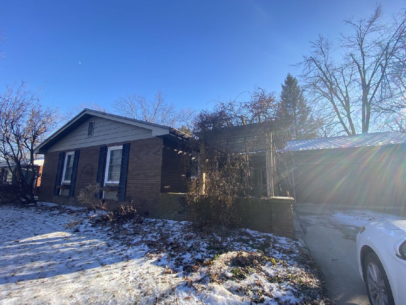
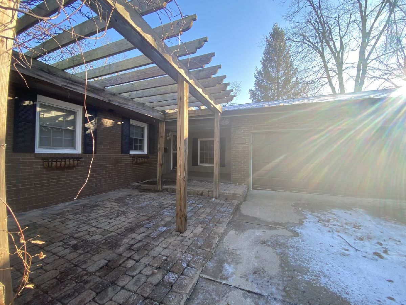
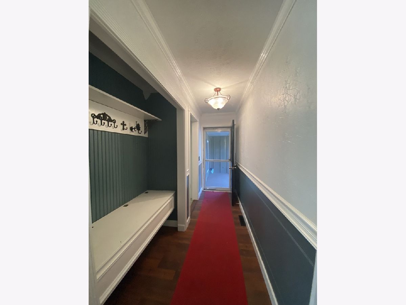
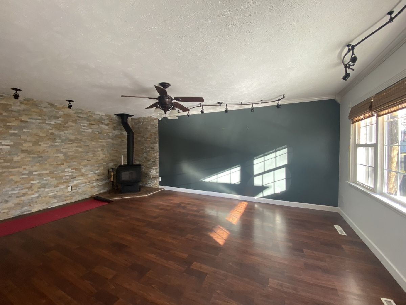
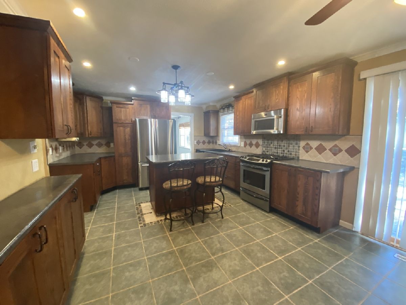
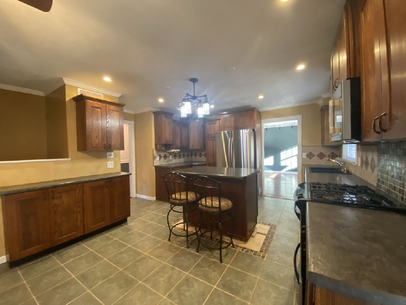
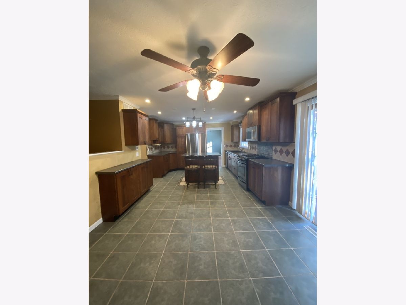
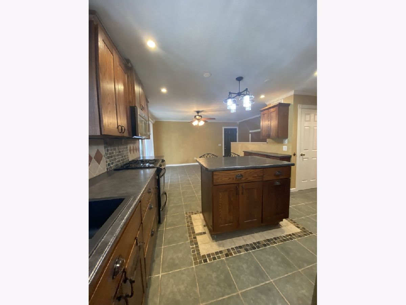
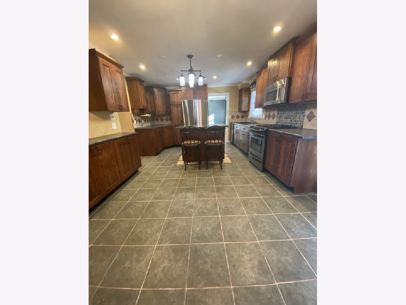
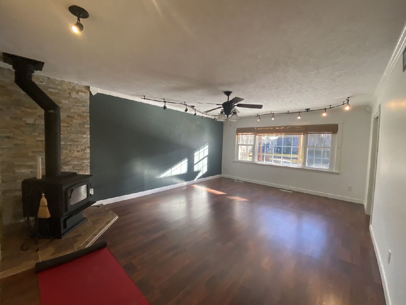
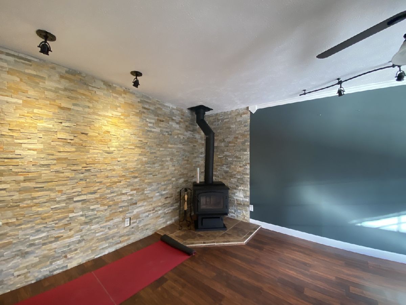
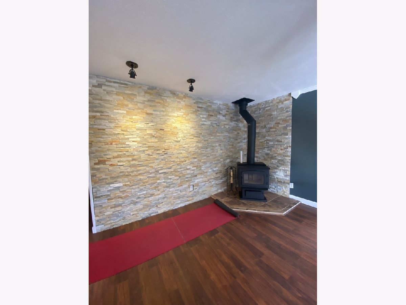
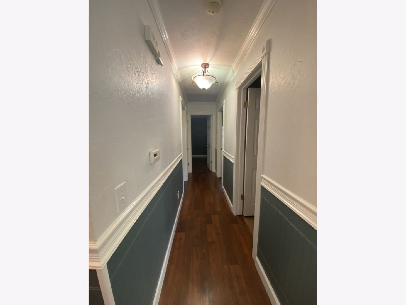
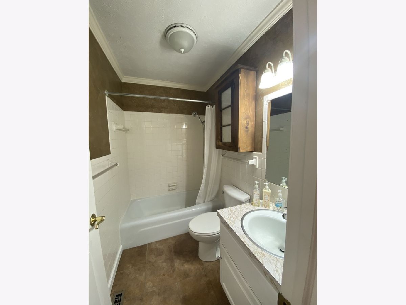
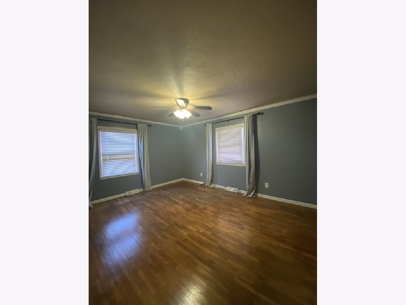
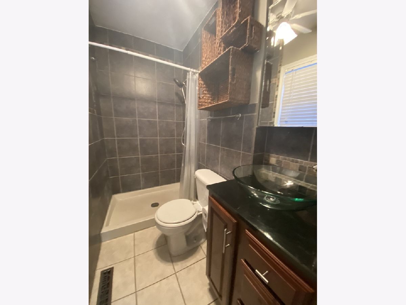
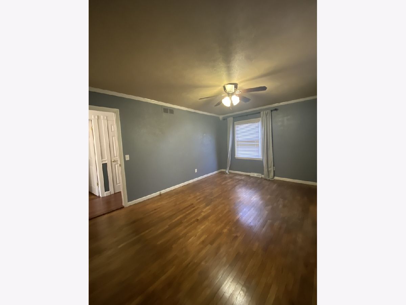
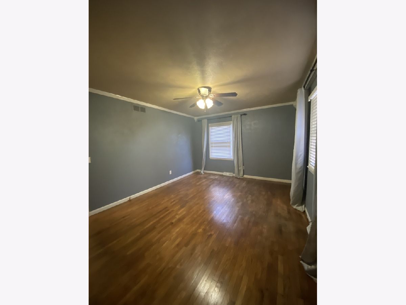
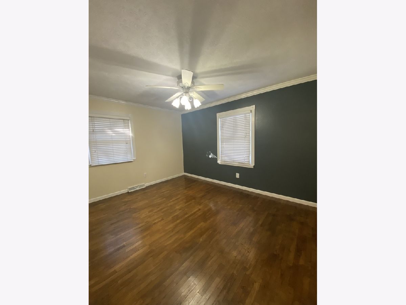
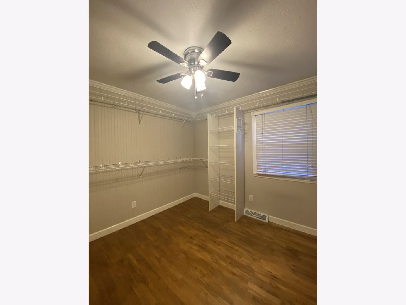
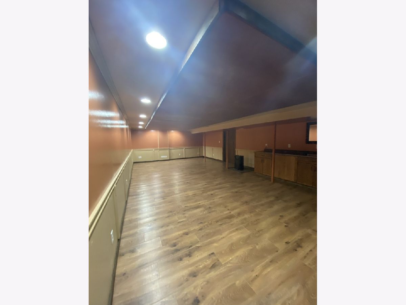
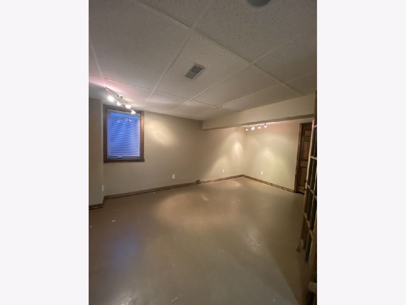
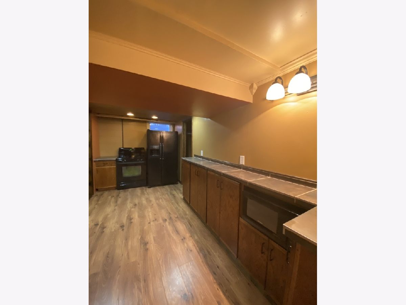
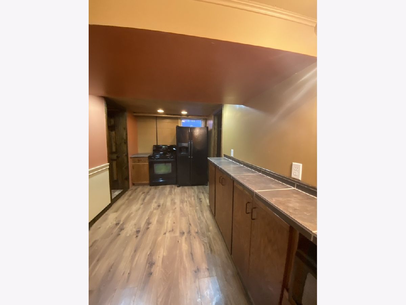
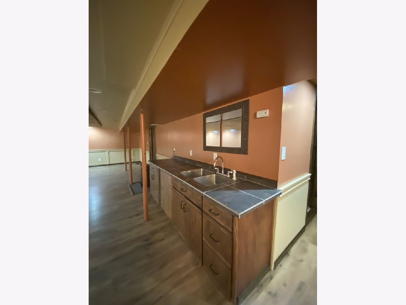
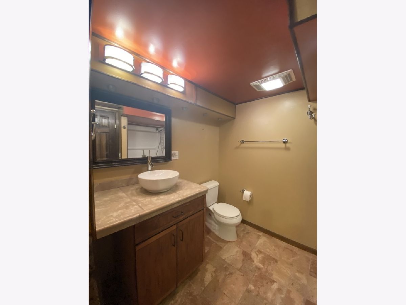
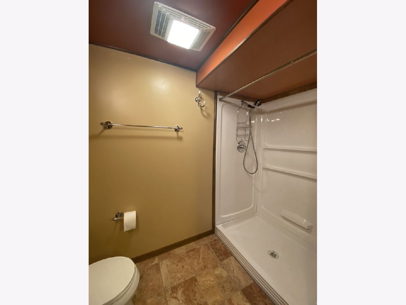
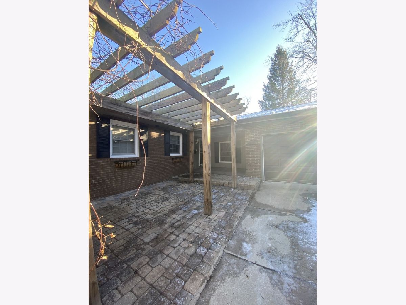
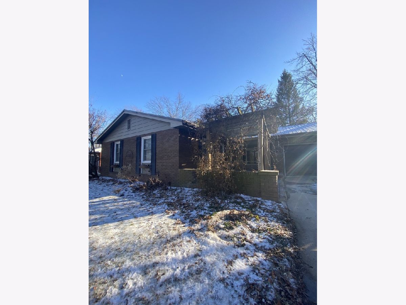
Room Specifics
Total Bedrooms: 4
Bedrooms Above Ground: 3
Bedrooms Below Ground: 1
Dimensions: —
Floor Type: Hardwood
Dimensions: —
Floor Type: Hardwood
Dimensions: —
Floor Type: Other
Full Bathrooms: 3
Bathroom Amenities: Separate Shower
Bathroom in Basement: 1
Rooms: Kitchen
Basement Description: Partially Finished
Other Specifics
| 2 | |
| Block | |
| Concrete | |
| Deck, Patio, Stamped Concrete Patio, Storms/Screens | |
| Fenced Yard,Mature Trees | |
| 75 X 120 | |
| — | |
| Full | |
| Hardwood Floors, Wood Laminate Floors, First Floor Bedroom, In-Law Arrangement, First Floor Full Bath, Built-in Features | |
| Range, Microwave, Dishwasher, Refrigerator, Stainless Steel Appliance(s) | |
| Not in DB | |
| — | |
| — | |
| — | |
| Wood Burning Stove |
Tax History
| Year | Property Taxes |
|---|---|
| 2019 | $3,604 |
| 2022 | $3,730 |
Contact Agent
Nearby Similar Homes
Nearby Sold Comparables
Contact Agent
Listing Provided By
Keller Williams Revolution

