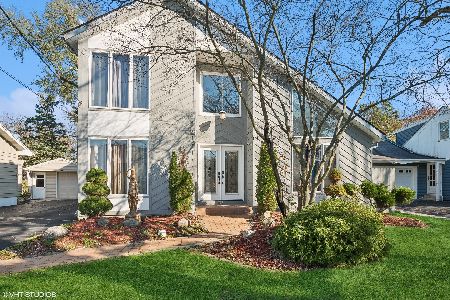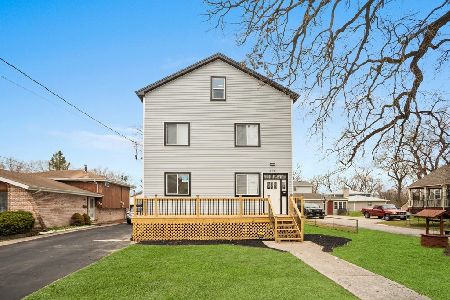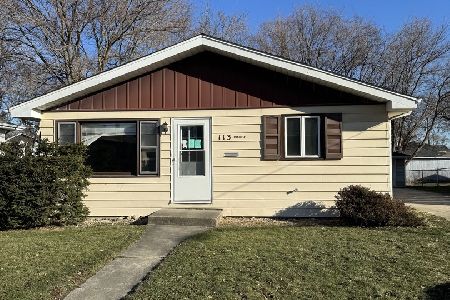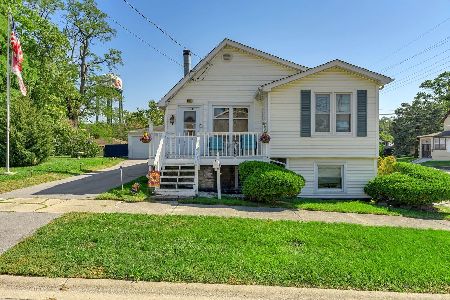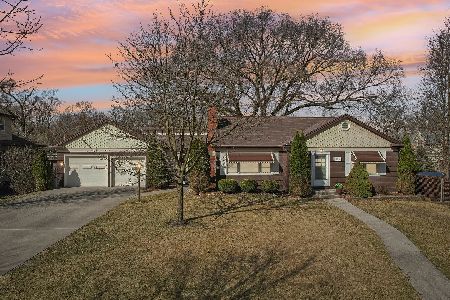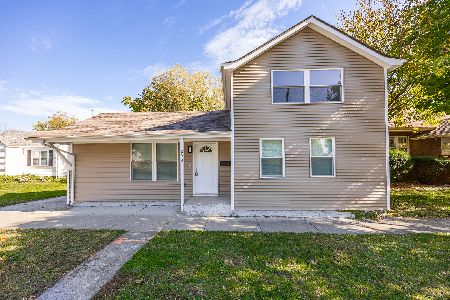313 Hunter Street, Thornton, Illinois 60476
$207,900
|
Sold
|
|
| Status: | Closed |
| Sqft: | 2,528 |
| Cost/Sqft: | $82 |
| Beds: | 5 |
| Baths: | 2 |
| Year Built: | 1889 |
| Property Taxes: | $9,410 |
| Days On Market: | 2721 |
| Lot Size: | 0,24 |
Description
Beautiful, spacious & charming historical home located on .56 acres overlooking Thorn Creek on a dead end street. Home has 4-6 Bedrooms & 2 Baths. Original oak trim & ornate wood staircase. Updated kitchen w/ maple cabinetry, granite counter tops, portable island & matching black appliances. Original hardwood floors. Several rooms have 10 ft ceilings. Living rm has brick fireplace. Formal dining room overlooks Thorn Creek. Study or office. 2 main level bedrooms. Main level laundry. 2nd level has 3-4 bedrooms with ceiling fans, family room & bath. Large walk out basement with waterproofing for all your storage needs. Pull down stairs lead to the huge attic which could be additional living space. The grounds are picturesque & spectacular w/ a small orchard, fish pond, patios, large front yard w/ gorgeous flowering trees. Long, recently paved circle driveway. Screened porch off the back with great view of frequent deer visits. Large garage w/ 2nd level & basement. Amazing & unique Home!
Property Specifics
| Single Family | |
| — | |
| Victorian | |
| 1889 | |
| Full,Walkout | |
| — | |
| No | |
| 0.24 |
| Cook | |
| — | |
| 0 / Not Applicable | |
| None | |
| Lake Michigan | |
| Public Sewer | |
| 10032503 | |
| 29341360180000 |
Property History
| DATE: | EVENT: | PRICE: | SOURCE: |
|---|---|---|---|
| 10 May, 2012 | Sold | $115,000 | MRED MLS |
| 30 Mar, 2012 | Under contract | $114,999 | MRED MLS |
| — | Last price change | $154,500 | MRED MLS |
| 22 Jan, 2012 | Listed for sale | $154,500 | MRED MLS |
| 21 Sep, 2018 | Sold | $207,900 | MRED MLS |
| 6 Aug, 2018 | Under contract | $207,900 | MRED MLS |
| 27 Jul, 2018 | Listed for sale | $207,900 | MRED MLS |
Room Specifics
Total Bedrooms: 5
Bedrooms Above Ground: 5
Bedrooms Below Ground: 0
Dimensions: —
Floor Type: Carpet
Dimensions: —
Floor Type: Carpet
Dimensions: —
Floor Type: Carpet
Dimensions: —
Floor Type: —
Full Bathrooms: 2
Bathroom Amenities: —
Bathroom in Basement: 0
Rooms: Bedroom 5,Den,Workshop,Foyer,Screened Porch
Basement Description: Unfinished,Exterior Access
Other Specifics
| 1.5 | |
| — | |
| Asphalt,Circular,Side Drive | |
| Patio, Porch Screened, Brick Paver Patio | |
| Forest Preserve Adjacent,Stream(s),Water View,Wooded | |
| 24,452 | |
| Pull Down Stair | |
| None | |
| Hardwood Floors, First Floor Bedroom, In-Law Arrangement, First Floor Laundry, First Floor Full Bath | |
| Range, Microwave, Dishwasher, Refrigerator | |
| Not in DB | |
| Street Paved | |
| — | |
| — | |
| Wood Burning |
Tax History
| Year | Property Taxes |
|---|---|
| 2012 | $5,695 |
| 2018 | $9,410 |
Contact Agent
Nearby Similar Homes
Nearby Sold Comparables
Contact Agent
Listing Provided By
Coldwell Banker Residential

