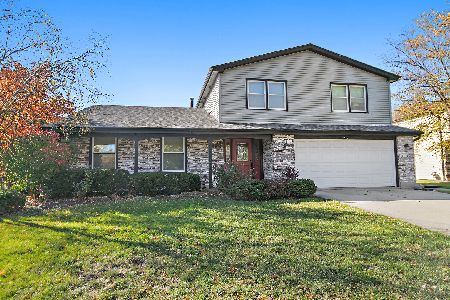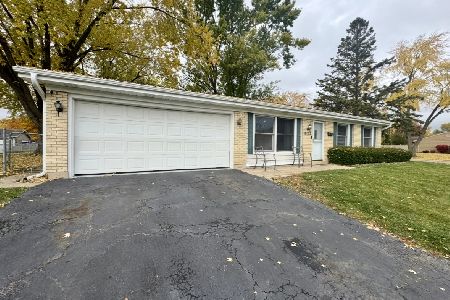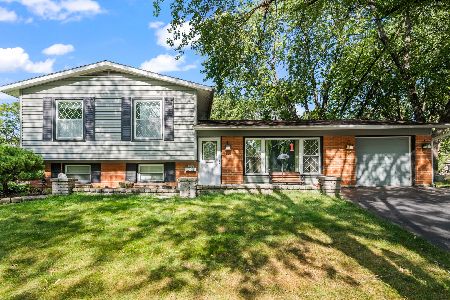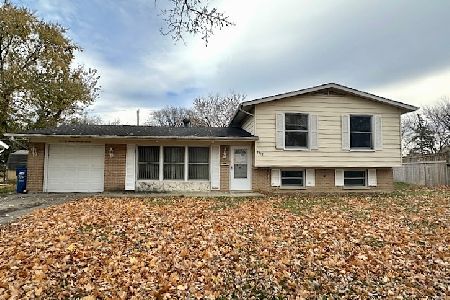313 Knollwood Drive, Schaumburg, Illinois 60193
$307,000
|
Sold
|
|
| Status: | Closed |
| Sqft: | 2,321 |
| Cost/Sqft: | $129 |
| Beds: | 4 |
| Baths: | 3 |
| Year Built: | 1985 |
| Property Taxes: | $9,348 |
| Days On Market: | 2179 |
| Lot Size: | 0,28 |
Description
You will fall in love with this spacious 2-story home in the Weathersfield subdivision with 4 bedrooms, 2.1 bath, 2300 sf, 2-car garage and fenced backyard. Updated kitchen w/white cabinets opens to comfortable family room with wood burning fireplace and sliding door to outdoor deck, separate dining room / living room combo with vaulted ceilings and perfect space for entertaining. First floor laundry room. On the second floor, large master bedroom with ensuite and walk-in closet, 3 additional good sized bedrooms and full bath. Outdoor deck and large backyard. RECENT UPDATES: Roof, freshly painted throughout first floor and kitchen cabinets, new front door. Quiet family neighborhood conveniently located near train, shopping, restaurants, forest preserves, golf course and Woodfield. Great school district.
Property Specifics
| Single Family | |
| — | |
| — | |
| 1985 | |
| None | |
| — | |
| No | |
| 0.28 |
| Cook | |
| — | |
| — / Not Applicable | |
| None | |
| Public | |
| Public Sewer | |
| 10620299 | |
| 07194180160000 |
Nearby Schools
| NAME: | DISTRICT: | DISTANCE: | |
|---|---|---|---|
|
Grade School
Campanelli Elementary School |
54 | — | |
|
Middle School
Jane Addams Junior High School |
54 | Not in DB | |
|
High School
Hoffman Estates High School |
211 | Not in DB | |
Property History
| DATE: | EVENT: | PRICE: | SOURCE: |
|---|---|---|---|
| 27 Feb, 2020 | Sold | $307,000 | MRED MLS |
| 30 Jan, 2020 | Under contract | $300,000 | MRED MLS |
| 27 Jan, 2020 | Listed for sale | $300,000 | MRED MLS |
Room Specifics
Total Bedrooms: 4
Bedrooms Above Ground: 4
Bedrooms Below Ground: 0
Dimensions: —
Floor Type: Carpet
Dimensions: —
Floor Type: Carpet
Dimensions: —
Floor Type: Carpet
Full Bathrooms: 3
Bathroom Amenities: —
Bathroom in Basement: —
Rooms: Walk In Closet
Basement Description: None
Other Specifics
| 2 | |
| — | |
| Concrete | |
| Deck | |
| Fenced Yard | |
| 11999 | |
| — | |
| Full | |
| Vaulted/Cathedral Ceilings, Wood Laminate Floors, First Floor Laundry | |
| Range, Dishwasher, Refrigerator, Washer, Dryer | |
| Not in DB | |
| Sidewalks, Street Lights, Street Paved | |
| — | |
| — | |
| Wood Burning, Gas Starter |
Tax History
| Year | Property Taxes |
|---|---|
| 2020 | $9,348 |
Contact Agent
Nearby Similar Homes
Nearby Sold Comparables
Contact Agent
Listing Provided By
Keller Williams Success Realty











