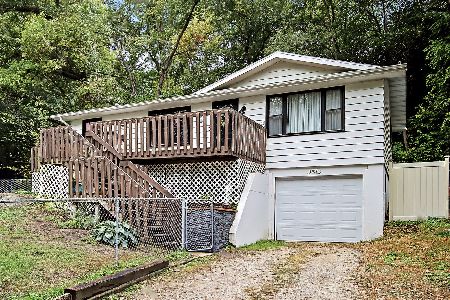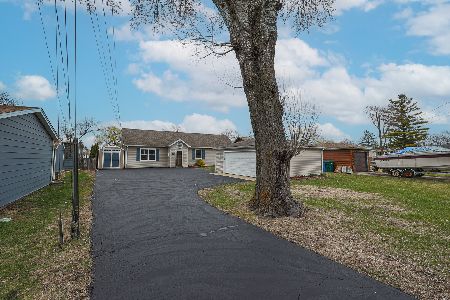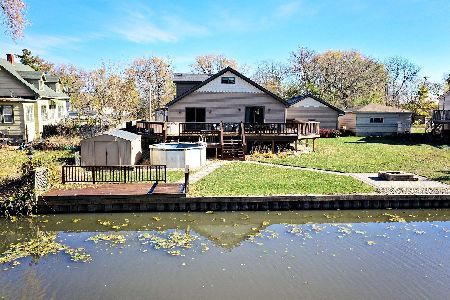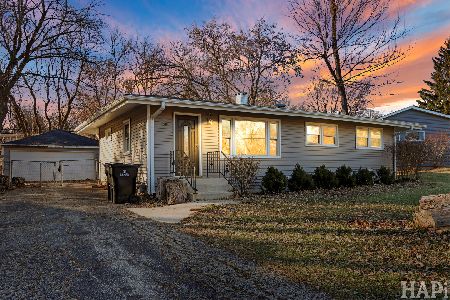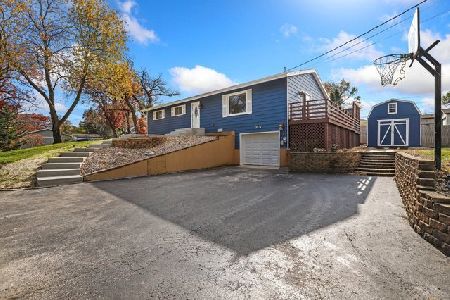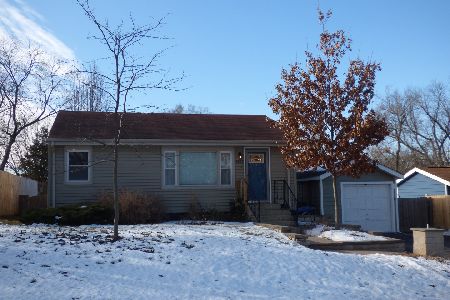313 Nippersink Drive, Mchenry, Illinois 60050
$147,900
|
Sold
|
|
| Status: | Closed |
| Sqft: | 1,480 |
| Cost/Sqft: | $105 |
| Beds: | 3 |
| Baths: | 2 |
| Year Built: | 1974 |
| Property Taxes: | $3,100 |
| Days On Market: | 3809 |
| Lot Size: | 0,00 |
Description
Opportunity knocks with this ranch home. This home has a huge eat-in kitchen with hardwood floors in the kitchen, foyer and living room. Carpet in 2 bedrooms and in finished basement. Wood flooring in 3rd bedroom with tile in both bathrooms. Includes a new deck with privacy lattice and natural gas hook up. New privacy 6 foot fence in back and side yard with large entrance gate and low maintenance landscape on this large corner lot. Included is a new 10x12 shed with loft and attached garage with interior access. Low taxes and close location to Chain-O-Lakes marinas with waterway rights and in Johnsburg School District.
Property Specifics
| Single Family | |
| — | |
| Ranch | |
| 1974 | |
| Partial | |
| — | |
| No | |
| — |
| Mc Henry | |
| Pistakee Highlands | |
| 0 / Not Applicable | |
| None | |
| Public | |
| Septic-Private | |
| 09011053 | |
| 1005255008 |
Nearby Schools
| NAME: | DISTRICT: | DISTANCE: | |
|---|---|---|---|
|
Grade School
James C Bush Elementary School |
12 | — | |
|
Middle School
Johnsburg Junior High School |
12 | Not in DB | |
|
High School
Johnsburg High School |
12 | Not in DB | |
Property History
| DATE: | EVENT: | PRICE: | SOURCE: |
|---|---|---|---|
| 22 Jan, 2016 | Sold | $147,900 | MRED MLS |
| 30 Nov, 2015 | Under contract | $154,900 | MRED MLS |
| 13 Aug, 2015 | Listed for sale | $154,900 | MRED MLS |
| 15 Jan, 2019 | Sold | $170,000 | MRED MLS |
| 2 Dec, 2018 | Under contract | $165,000 | MRED MLS |
| 30 Nov, 2018 | Listed for sale | $165,000 | MRED MLS |
| 28 Dec, 2020 | Sold | $180,000 | MRED MLS |
| 15 Nov, 2020 | Under contract | $180,000 | MRED MLS |
| 5 Nov, 2020 | Listed for sale | $180,000 | MRED MLS |
Room Specifics
Total Bedrooms: 3
Bedrooms Above Ground: 3
Bedrooms Below Ground: 0
Dimensions: —
Floor Type: Carpet
Dimensions: —
Floor Type: Wood Laminate
Full Bathrooms: 2
Bathroom Amenities: —
Bathroom in Basement: 0
Rooms: Foyer,Recreation Room
Basement Description: Finished,Crawl
Other Specifics
| 1 | |
| Concrete Perimeter | |
| Asphalt | |
| Deck, Patio | |
| Corner Lot,Fenced Yard,Landscaped | |
| 136X81X131X51 | |
| Unfinished | |
| Full | |
| Hardwood Floors, Wood Laminate Floors, First Floor Bedroom, First Floor Laundry, First Floor Full Bath | |
| Range, Microwave, Dishwasher, Refrigerator | |
| Not in DB | |
| Horse-Riding Area, Horse-Riding Trails, Water Rights | |
| — | |
| — | |
| — |
Tax History
| Year | Property Taxes |
|---|---|
| 2016 | $3,100 |
| 2019 | $3,232 |
| 2020 | $3,602 |
Contact Agent
Nearby Similar Homes
Nearby Sold Comparables
Contact Agent
Listing Provided By
Prello Realty, Inc.


