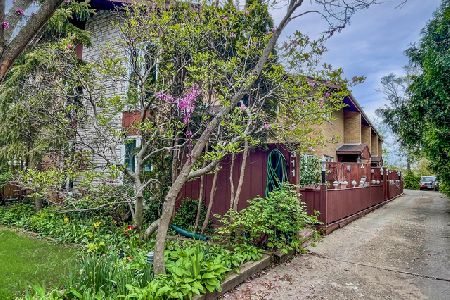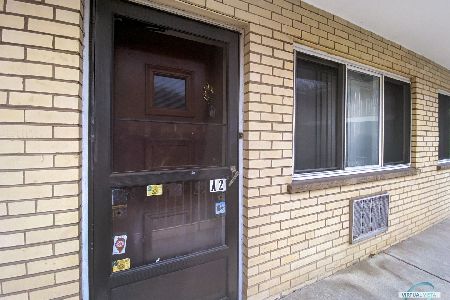313 Northwest Highway, Park Ridge, Illinois 60068
$585,000
|
Sold
|
|
| Status: | Closed |
| Sqft: | 2,600 |
| Cost/Sqft: | $229 |
| Beds: | 3 |
| Baths: | 4 |
| Year Built: | 2012 |
| Property Taxes: | $6,992 |
| Days On Market: | 1946 |
| Lot Size: | 0,00 |
Description
Spectacular three story townhome walkable to uptown Park Ridge, Whole Foods, transportation and everything else! You enter the home through a lovely and spacious, fenced patio area. The first floor has an entry foyer, a family room and a powder room. The main floor has a huge combination living and dining room which opens to the kitchen where you'll find a large island plus breakfast area! The kitchen is beautifully appointed with dark cabinets, white island cabinets and light granite countertops. Also, there are stainless steel appliances (including a new refrigerator) and a walk-in pantry. Beautiful dark hardwood floors run throughout the main floor. Directly off the kitchen is a lovely balcony perfect for barbecuing and relaxing! The third floor has a large primary bedroom that features a tray ceiling, walk-in closet with custom shelving and a large bathroom outfitted with double sinks, a soaking tub, and a separate shower. There are two additional bedrooms on the third floor, as well as another full bathroom and a laundry room (with a brand new washing machine). In addition to all of this there is an immaculate two and a half car garage that has a storage closet, ceiling storage and brand new, beautiful cabinetry! Move right in, there's nothing to update!
Property Specifics
| Condos/Townhomes | |
| 3 | |
| — | |
| 2012 | |
| — | |
| HARRISON | |
| No | |
| — |
| Cook | |
| — | |
| 380 / Monthly | |
| — | |
| — | |
| — | |
| 10877202 | |
| 09361000481012 |
Nearby Schools
| NAME: | DISTRICT: | DISTANCE: | |
|---|---|---|---|
|
Grade School
Eugene Field Elementary School |
64 | — | |
|
Middle School
Emerson Middle School |
64 | Not in DB | |
|
High School
Maine South High School |
207 | Not in DB | |
Property History
| DATE: | EVENT: | PRICE: | SOURCE: |
|---|---|---|---|
| 10 Aug, 2015 | Sold | $540,000 | MRED MLS |
| 6 Jun, 2015 | Under contract | $549,900 | MRED MLS |
| 5 Jun, 2015 | Listed for sale | $549,900 | MRED MLS |
| 8 Dec, 2020 | Sold | $585,000 | MRED MLS |
| 23 Oct, 2020 | Under contract | $595,000 | MRED MLS |
| — | Last price change | $600,000 | MRED MLS |
| 21 Sep, 2020 | Listed for sale | $600,000 | MRED MLS |
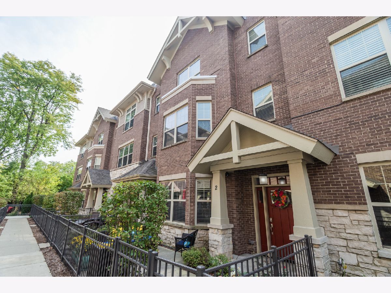
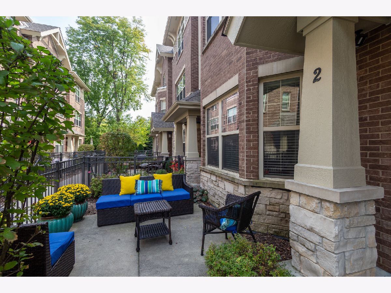
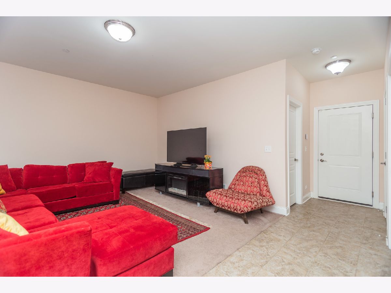
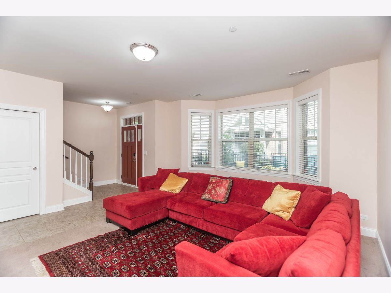
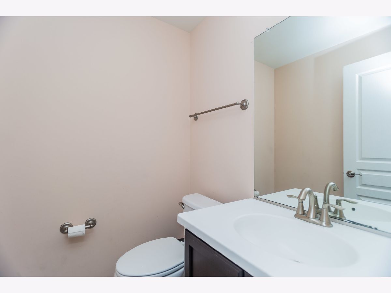
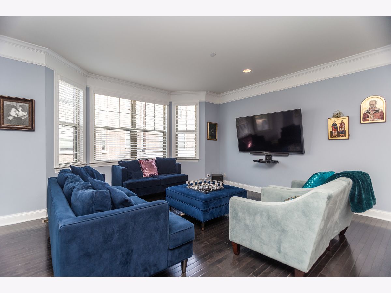
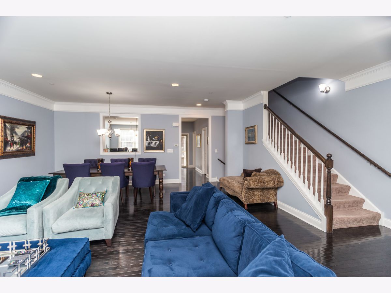
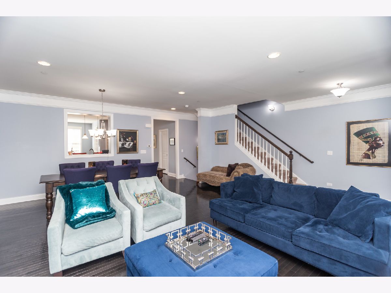
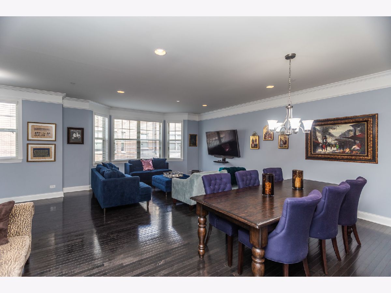
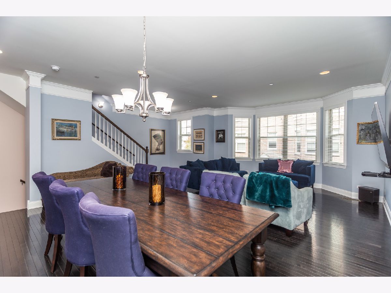
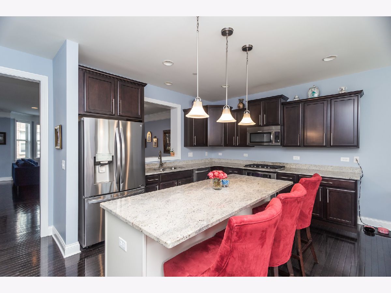
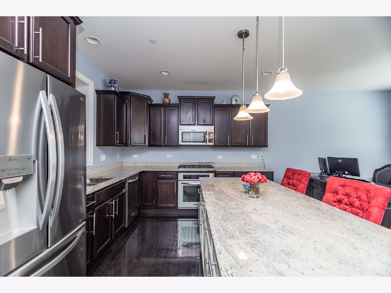
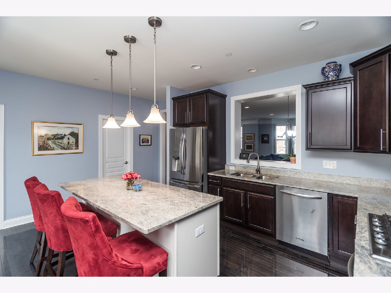
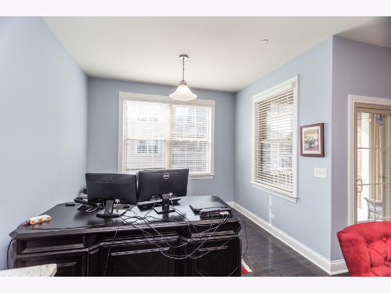
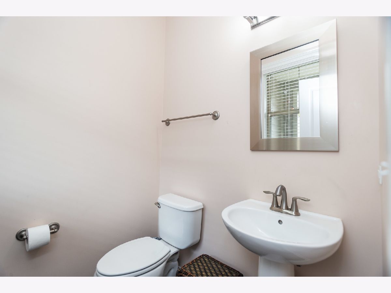
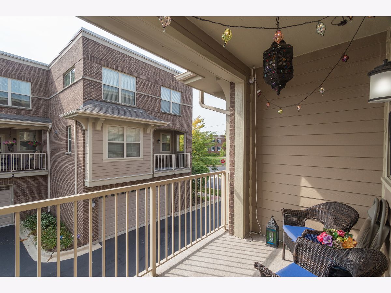
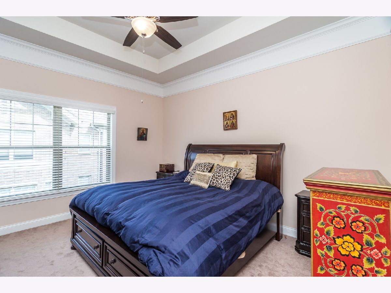
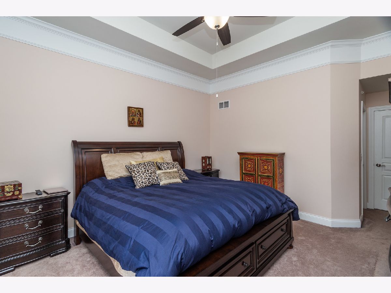
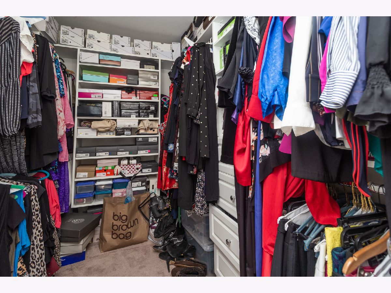
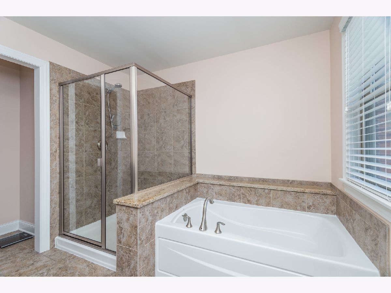
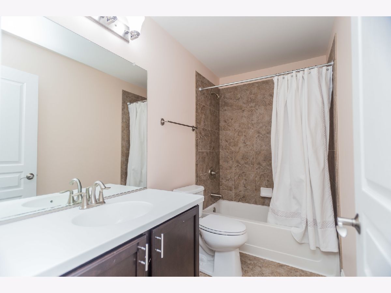
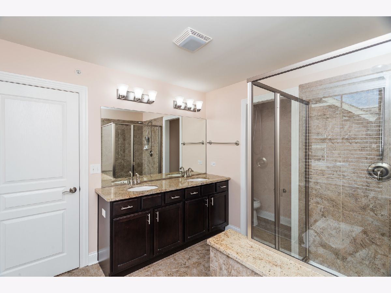
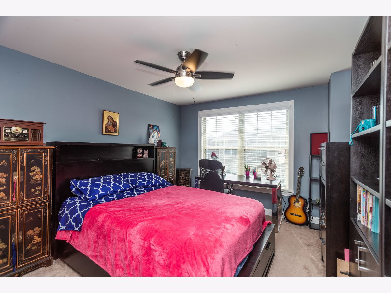
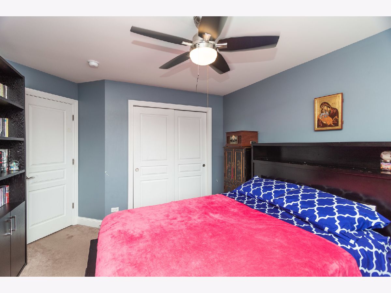
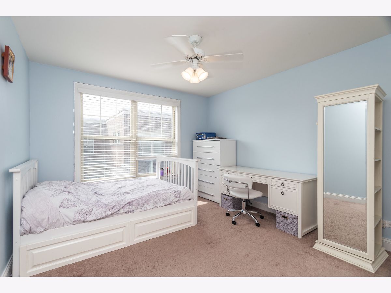
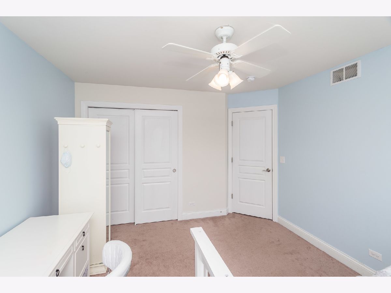
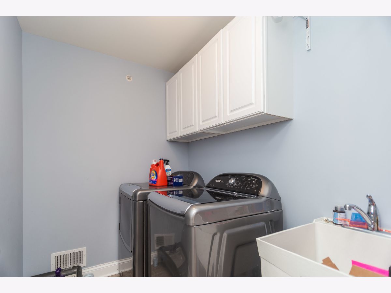
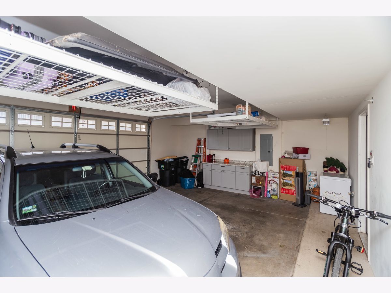
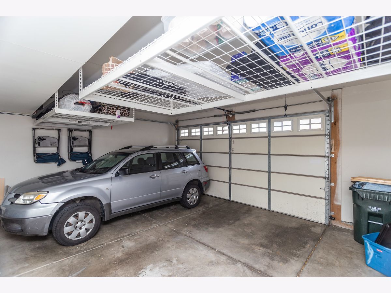
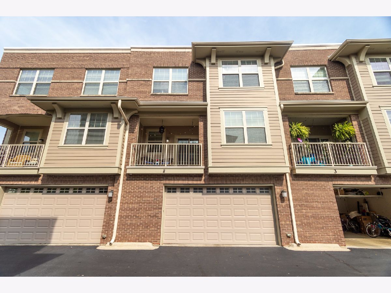
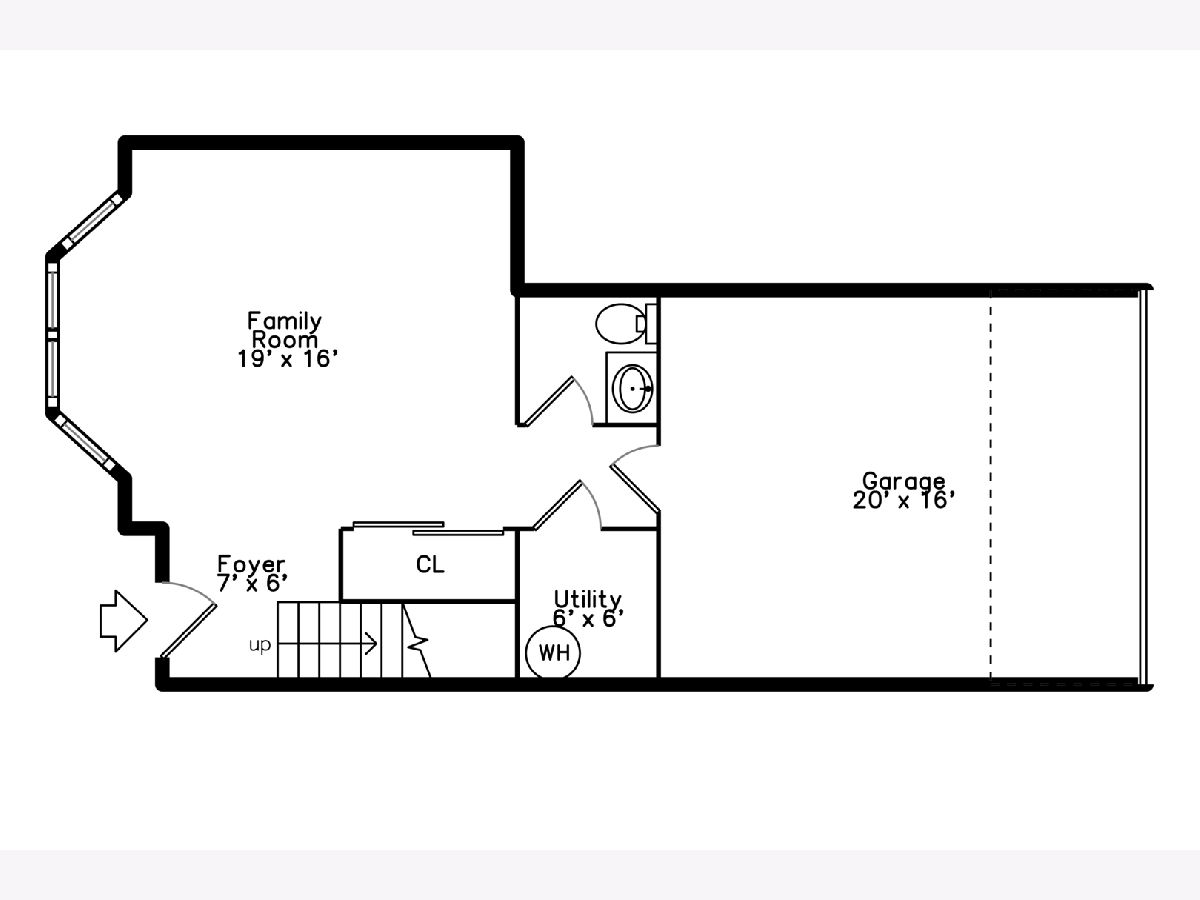
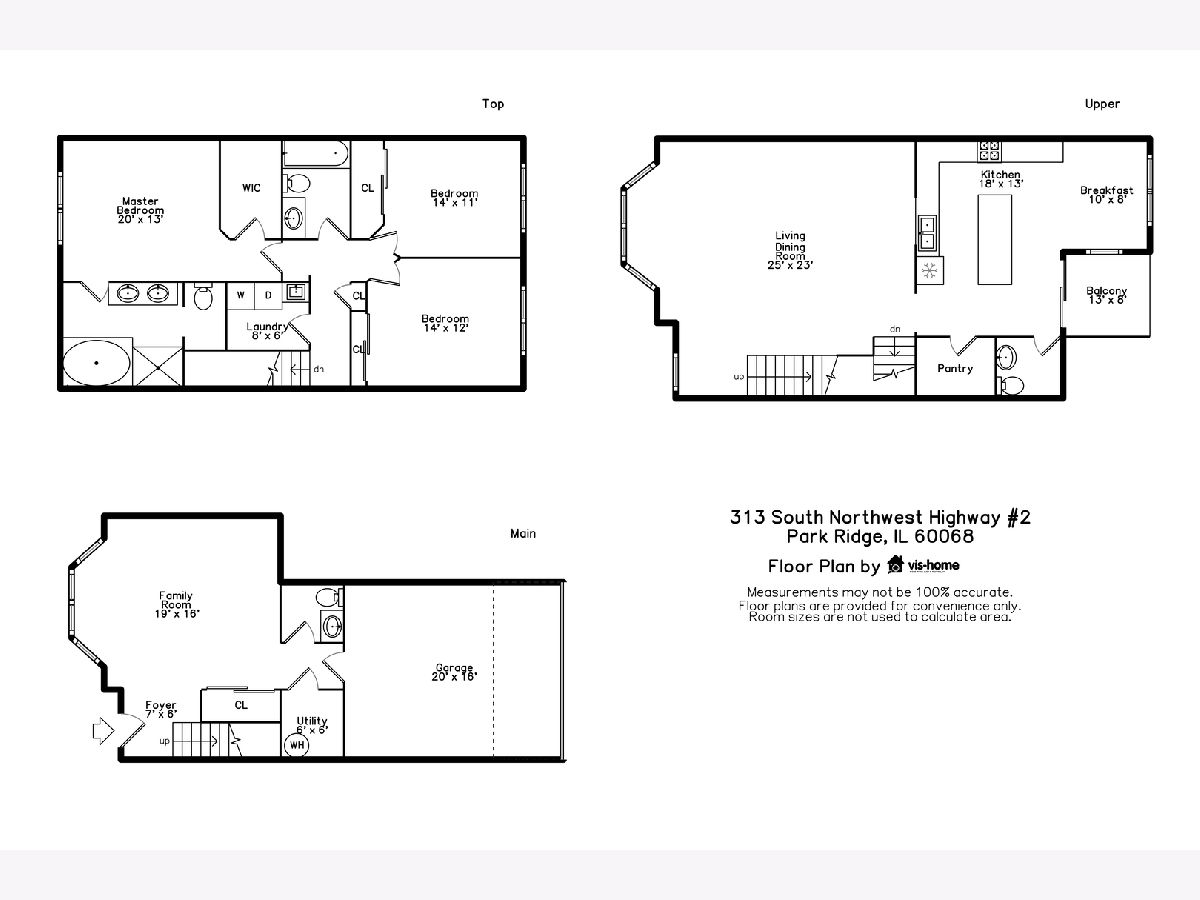
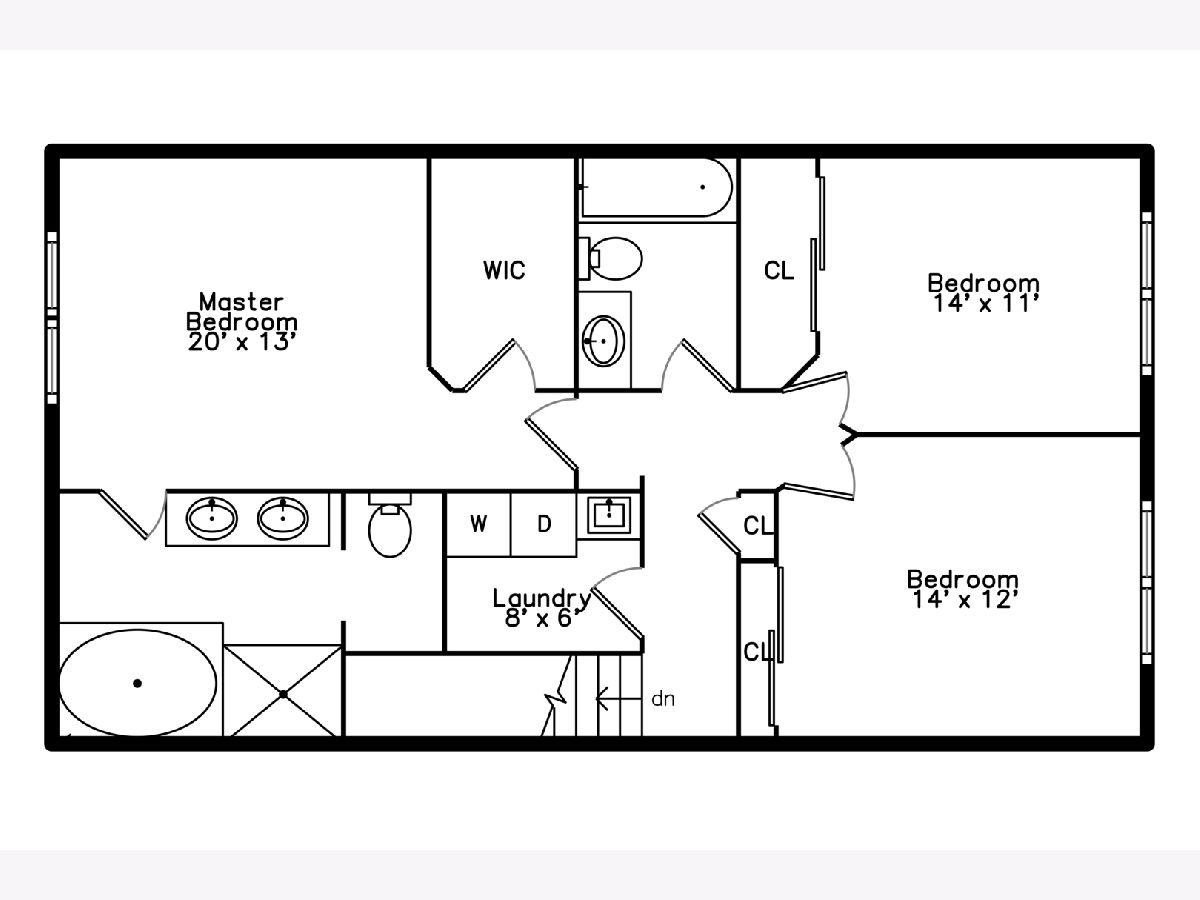
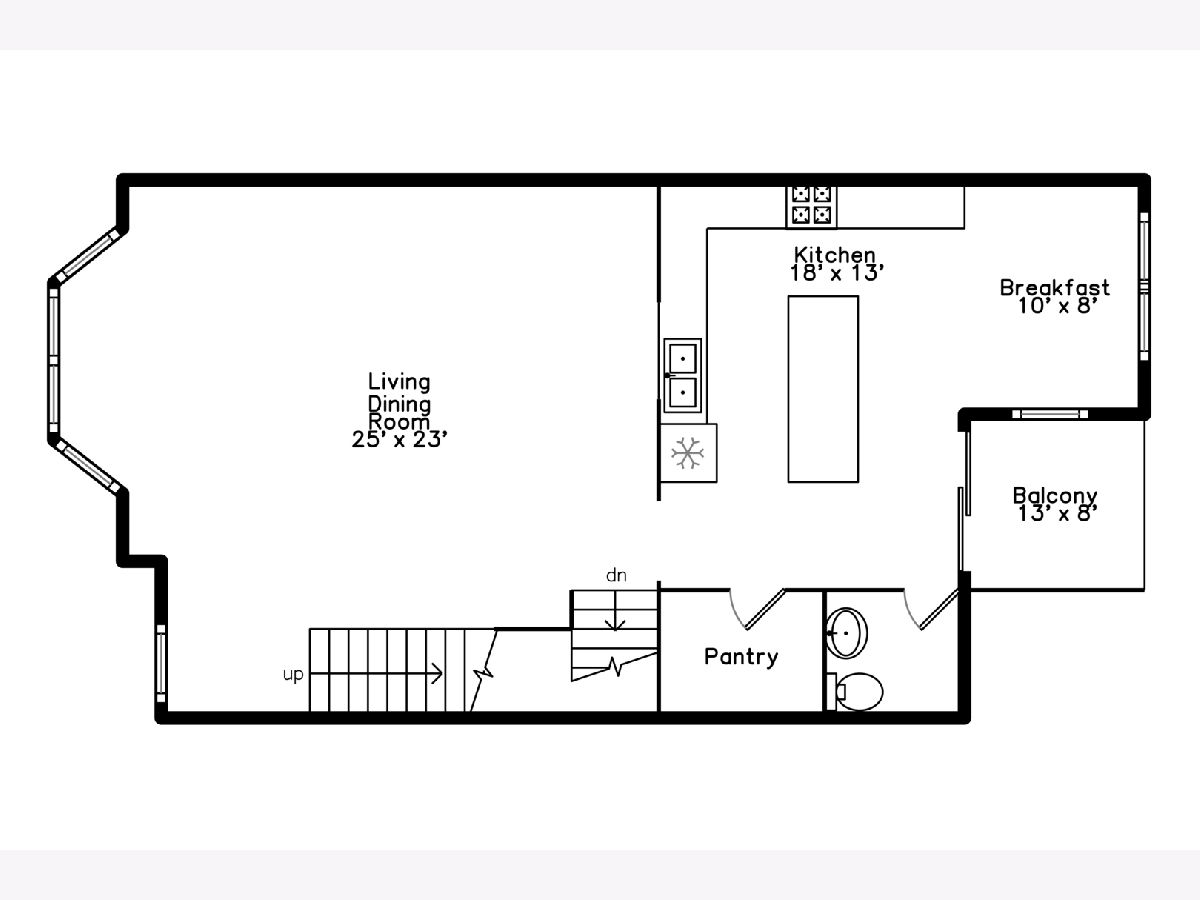
Room Specifics
Total Bedrooms: 3
Bedrooms Above Ground: 3
Bedrooms Below Ground: 0
Dimensions: —
Floor Type: —
Dimensions: —
Floor Type: —
Full Bathrooms: 4
Bathroom Amenities: Separate Shower,Double Sink,Soaking Tub
Bathroom in Basement: 0
Rooms: —
Basement Description: —
Other Specifics
| 2.5 | |
| — | |
| — | |
| — | |
| — | |
| COMMON | |
| — | |
| — | |
| — | |
| — | |
| Not in DB | |
| — | |
| — | |
| — | |
| — |
Tax History
| Year | Property Taxes |
|---|---|
| 2015 | $11,019 |
| 2020 | $6,992 |
Contact Agent
Nearby Similar Homes
Nearby Sold Comparables
Contact Agent
Listing Provided By
Dream Town Real Estate


