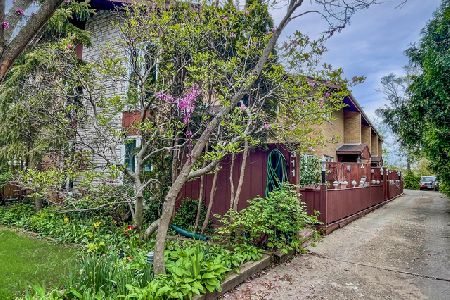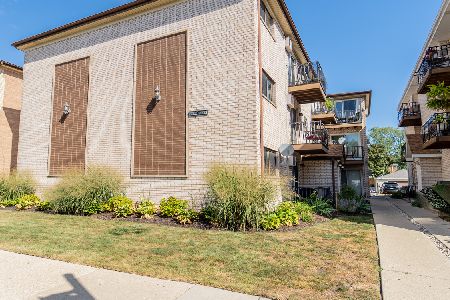313 Northwest Highway, Park Ridge, Illinois 60068
$540,000
|
Sold
|
|
| Status: | Closed |
| Sqft: | 2,574 |
| Cost/Sqft: | $216 |
| Beds: | 3 |
| Baths: | 4 |
| Year Built: | 2012 |
| Property Taxes: | $10,861 |
| Days On Market: | 3484 |
| Lot Size: | 0,00 |
Description
Stunning townhome with upgrades galore! Better than new, having hardwood flooring, Plantation shutters, and crown molding throughout. Gourmet kitchen, all stainless appliances, granite counters and custom backsplash. Breakfast room features custom built banquette seating with added storage drawers and custom cushions. Living and dining room focus around gas fireplace. First floor exercise room could also be fourth bedroom, large in size with closet, full bath next door. Attached 2 1/2 car, epoxy floor garage, and professionally landscaped front patio. Enjoy summer on the outdoor balcony, overlooking plenty of greenery. Walk to town, train, theater and shopping.
Property Specifics
| Condos/Townhomes | |
| 3 | |
| — | |
| 2012 | |
| None | |
| MALONE | |
| No | |
| — |
| Cook | |
| Gateway Estates | |
| 361 / Monthly | |
| Parking,Insurance,Exterior Maintenance,Lawn Care,Scavenger,Snow Removal | |
| Lake Michigan | |
| Public Sewer | |
| 09278365 | |
| 09361000481014 |
Nearby Schools
| NAME: | DISTRICT: | DISTANCE: | |
|---|---|---|---|
|
Grade School
Eugene Field Elementary School |
64 | — | |
|
Middle School
Emerson Middle School |
64 | Not in DB | |
|
High School
Maine South High School |
207 | Not in DB | |
Property History
| DATE: | EVENT: | PRICE: | SOURCE: |
|---|---|---|---|
| 26 Aug, 2016 | Sold | $540,000 | MRED MLS |
| 23 Jul, 2016 | Under contract | $555,000 | MRED MLS |
| 6 Jul, 2016 | Listed for sale | $555,000 | MRED MLS |
| 13 Feb, 2018 | Sold | $579,900 | MRED MLS |
| 30 Dec, 2017 | Under contract | $599,900 | MRED MLS |
| 1 Dec, 2017 | Listed for sale | $599,900 | MRED MLS |
| 19 Apr, 2019 | Sold | $589,500 | MRED MLS |
| 8 Mar, 2019 | Under contract | $599,900 | MRED MLS |
| 11 Feb, 2019 | Listed for sale | $599,900 | MRED MLS |
Room Specifics
Total Bedrooms: 3
Bedrooms Above Ground: 3
Bedrooms Below Ground: 0
Dimensions: —
Floor Type: Hardwood
Dimensions: —
Floor Type: Hardwood
Full Bathrooms: 4
Bathroom Amenities: Separate Shower,Double Sink,Soaking Tub
Bathroom in Basement: —
Rooms: Eating Area,Exercise Room,Pantry,Balcony/Porch/Lanai
Basement Description: None
Other Specifics
| 2.5 | |
| Concrete Perimeter | |
| Asphalt | |
| Balcony, Patio, Storms/Screens | |
| Fenced Yard,Landscaped | |
| COMMON | |
| — | |
| Full | |
| Second Floor Laundry, First Floor Full Bath, Laundry Hook-Up in Unit | |
| Range, Microwave, Dishwasher, Refrigerator, Disposal, Stainless Steel Appliance(s) | |
| Not in DB | |
| — | |
| — | |
| — | |
| Attached Fireplace Doors/Screen, Gas Log |
Tax History
| Year | Property Taxes |
|---|---|
| 2016 | $10,861 |
| 2018 | $11,000 |
| 2019 | $13,618 |
Contact Agent
Nearby Similar Homes
Nearby Sold Comparables
Contact Agent
Listing Provided By
Berkshire Hathaway HomeServices KoenigRubloff






