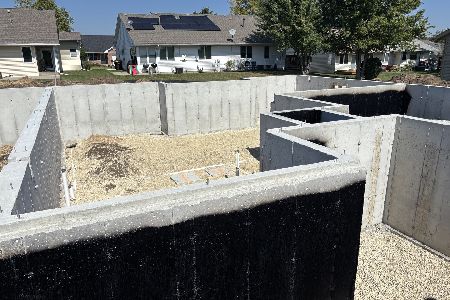313 Pershing Street, Stillman Valley, Illinois 61084
$200,000
|
Sold
|
|
| Status: | Closed |
| Sqft: | 1,320 |
| Cost/Sqft: | $156 |
| Beds: | 2 |
| Baths: | 2 |
| Year Built: | 2018 |
| Property Taxes: | $225 |
| Days On Market: | 2729 |
| Lot Size: | 0,00 |
Description
Quality, new construction villa with high end amenities including marble counters in the kitchen, huge pantry and fingerprint resistant appliances, Kal Koat plaster walls, Anderson Windows, 10' ceilings, vaulted in the MBR, steel entry doors, 6 panel wood doors, attached 2 car garage, and 1st floor laundry. Maintenance free brick, stone and vinyl exterior, 30 yr. architectural shingles. Lower level has a roughed in bath and partial exposure so you can add a bath and bedroom. See the Upgrade List in Documents for complete details.
Property Specifics
| Condos/Townhomes | |
| 1 | |
| — | |
| 2018 | |
| Full | |
| — | |
| No | |
| — |
| Ogle | |
| — | |
| 75 / Monthly | |
| Lawn Care,Snow Removal | |
| Public | |
| Public Sewer | |
| 10038944 | |
| 10013810160000 |
Nearby Schools
| NAME: | DISTRICT: | DISTANCE: | |
|---|---|---|---|
|
Grade School
Highland Elementary School |
223 | — | |
|
Middle School
Meridian Jr. High School |
223 | Not in DB | |
|
High School
Stillman Valley High School |
223 | Not in DB | |
Property History
| DATE: | EVENT: | PRICE: | SOURCE: |
|---|---|---|---|
| 19 Aug, 2019 | Sold | $200,000 | MRED MLS |
| 8 Aug, 2019 | Under contract | $206,500 | MRED MLS |
| — | Last price change | $199,500 | MRED MLS |
| 2 Aug, 2018 | Listed for sale | $199,500 | MRED MLS |
Room Specifics
Total Bedrooms: 2
Bedrooms Above Ground: 2
Bedrooms Below Ground: 0
Dimensions: —
Floor Type: Carpet
Full Bathrooms: 2
Bathroom Amenities: Soaking Tub
Bathroom in Basement: 0
Rooms: Breakfast Room
Basement Description: Unfinished
Other Specifics
| 2 | |
| Concrete Perimeter | |
| Asphalt | |
| Deck, Storms/Screens | |
| Landscaped | |
| 62.5 X 100 | |
| — | |
| Full | |
| Vaulted/Cathedral Ceilings, First Floor Bedroom, First Floor Laundry | |
| — | |
| Not in DB | |
| — | |
| — | |
| — | |
| — |
Tax History
| Year | Property Taxes |
|---|---|
| 2019 | $225 |
Contact Agent
Contact Agent
Listing Provided By
Gambino Realtors Home Builders




