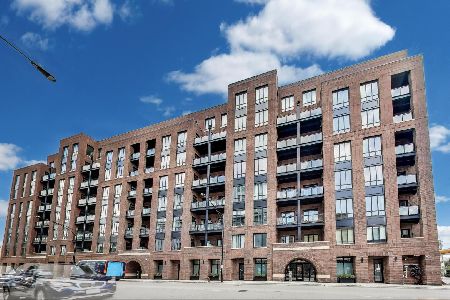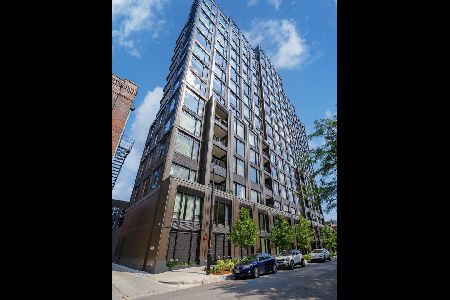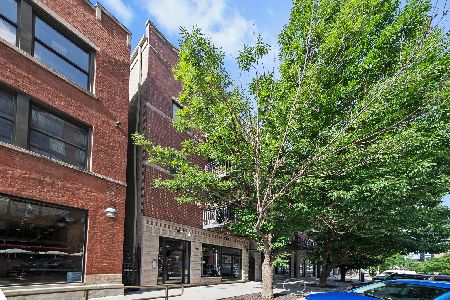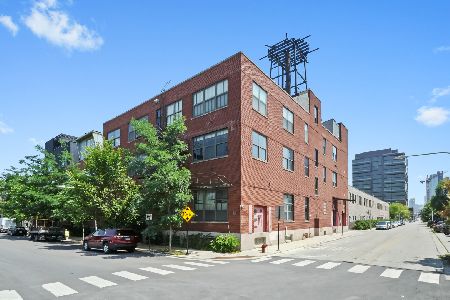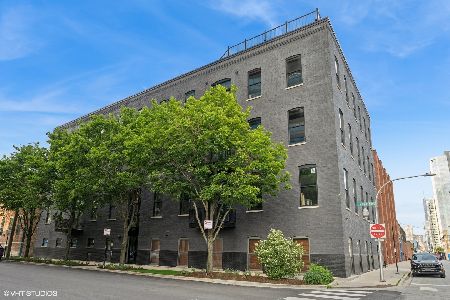313 Racine Avenue, Near West Side, Chicago, Illinois 60607
$1,100,000
|
Sold
|
|
| Status: | Closed |
| Sqft: | 2,160 |
| Cost/Sqft: | $521 |
| Beds: | 3 |
| Baths: | 3 |
| Year Built: | 2021 |
| Property Taxes: | $20,328 |
| Days On Market: | 377 |
| Lot Size: | 0,00 |
Description
Elevated luxury in this NEW CONSTRUCTION Belgravia residence in the heart of West Loop!!! This UNBELIEVABLE 3 Bed + Den / 3 Bath condo spans over 2160 sqft with TWO private outdoor spaces, 10' ceilings, floor-to-ceiling windows, desired open kitchen/living/dining room layout, beautiful oak hardwood flooring throughout and a separate dining room. Completely upgraded Chef's kitchen with custom built Copat Italian cabinetry, breakfast bar, quartz countertops, full height backsplash, SS appliances, paneled fridge and ample storage. Enormous primary suite with 2 walk-in closets and a private balcony. Luxurious primary bathroom features dual vanity, upgraded quartz countertops, oversized walk-in shower, separate water closet, beautiful finishes and tons of storage. Two additional spacious bedrooms and 2 Full bathrooms down the hall. There is also a completely enclosed den/office. PRIME West Loop location just a few blocks to Mary Bartelme Park, West Loop Restaurant Row, Hot Fulton Market restaurants, Greektown, nightlife, boutiques, coffee shops, workout studios, Whole Foods, Mariano's, the EL and 90/94 access. Target with a full grocery store is right next door so you can get everything you need one block away. SKINNER SCHOOL DISTRICT! One parking spot included in the price.
Property Specifics
| Condos/Townhomes | |
| 8 | |
| — | |
| 2021 | |
| — | |
| — | |
| No | |
| — |
| Cook | |
| — | |
| 442 / Monthly | |
| — | |
| — | |
| — | |
| 12189552 | |
| 17172230301032 |
Nearby Schools
| NAME: | DISTRICT: | DISTANCE: | |
|---|---|---|---|
|
Grade School
Skinner Elementary School |
299 | — | |
Property History
| DATE: | EVENT: | PRICE: | SOURCE: |
|---|---|---|---|
| 18 Nov, 2022 | Sold | $960,440 | MRED MLS |
| 20 Jan, 2022 | Under contract | $883,900 | MRED MLS |
| 20 Jan, 2022 | Listed for sale | $883,900 | MRED MLS |
| 20 Feb, 2025 | Sold | $1,100,000 | MRED MLS |
| 24 Dec, 2024 | Under contract | $1,125,000 | MRED MLS |
| 16 Oct, 2024 | Listed for sale | $1,125,000 | MRED MLS |
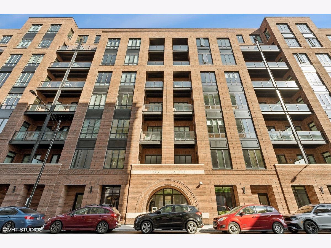
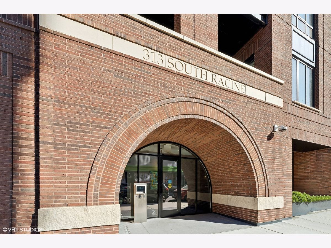
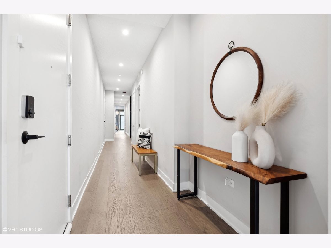
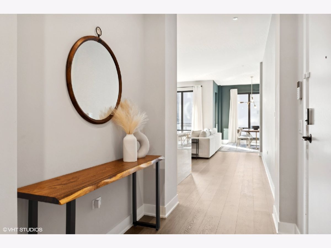
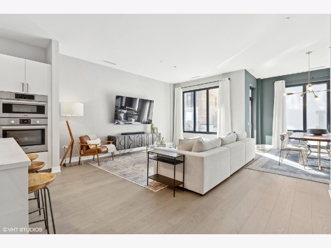
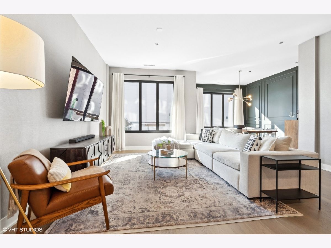
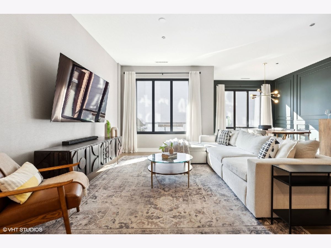
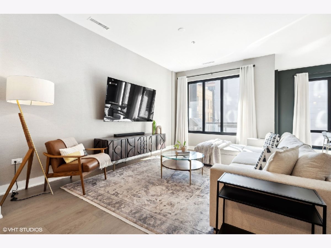
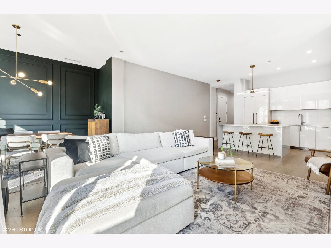
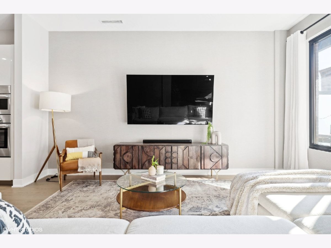
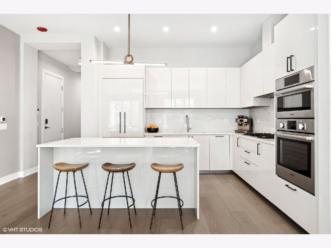
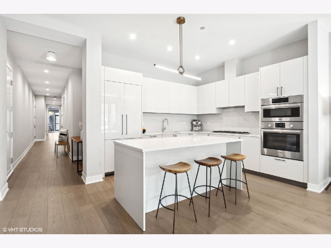
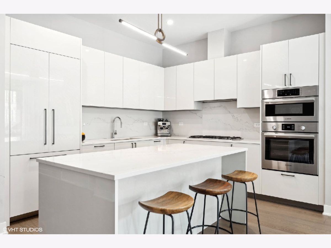
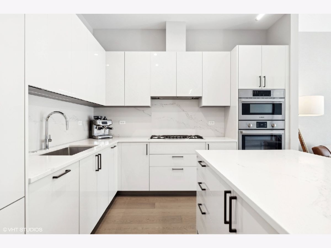
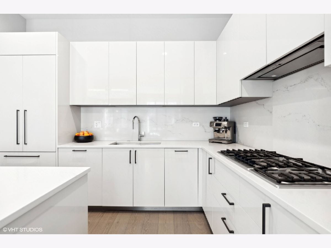
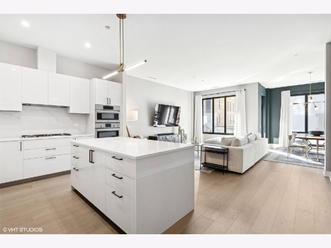
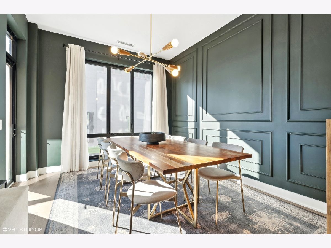
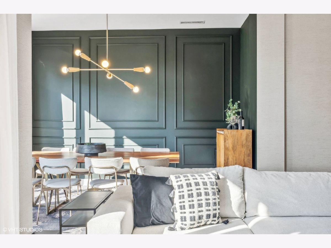
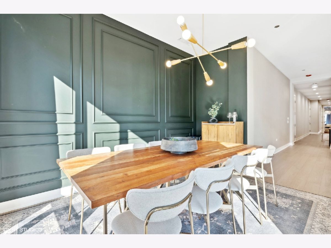
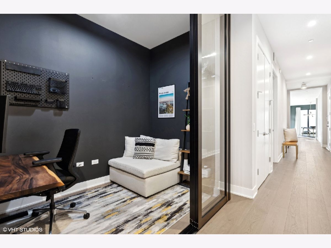
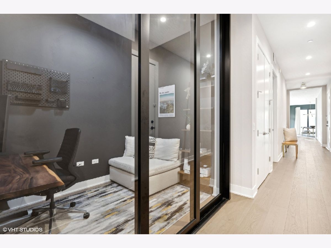
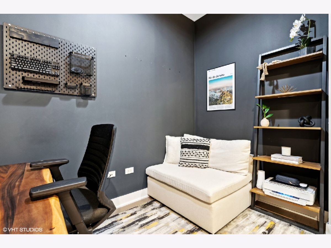
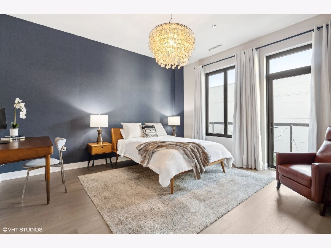
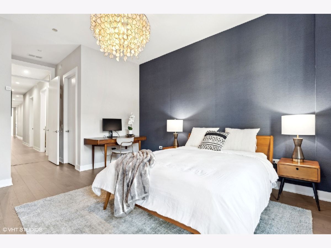
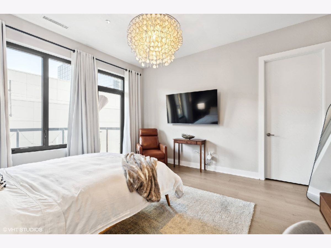
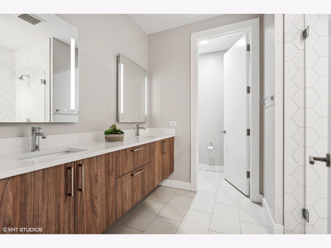
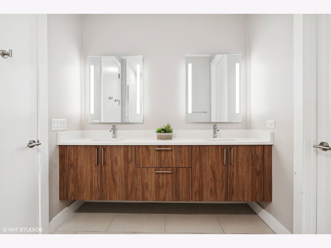
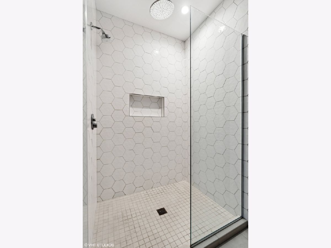
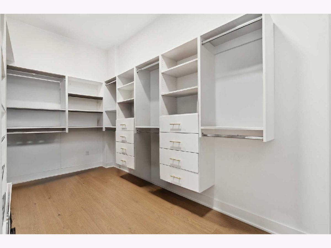
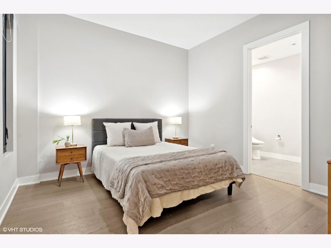
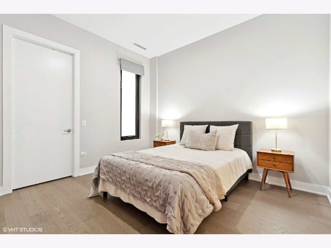
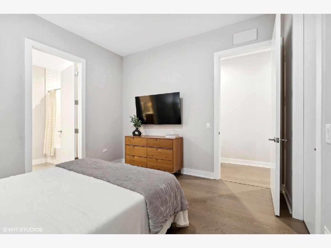
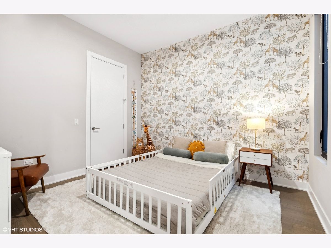
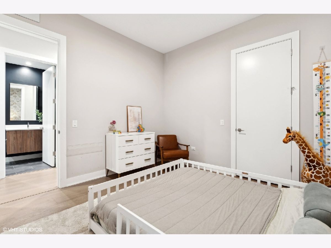
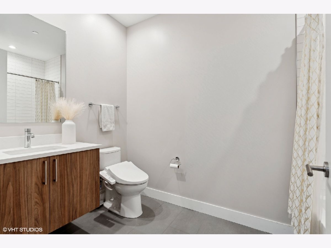
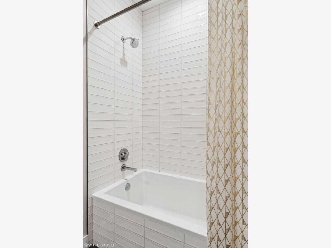
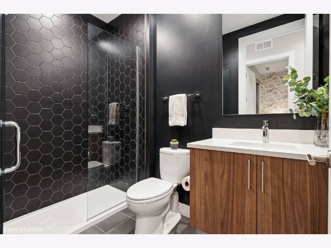
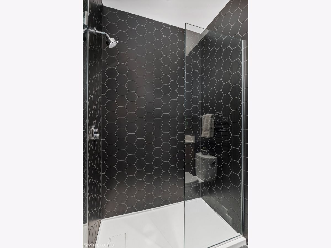
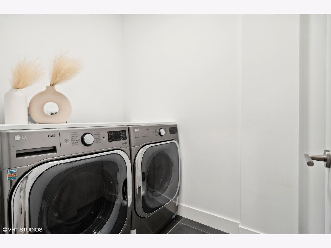
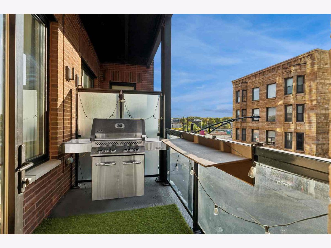
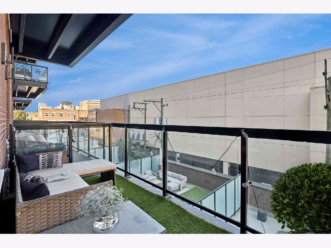
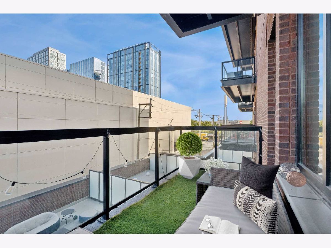
Room Specifics
Total Bedrooms: 3
Bedrooms Above Ground: 3
Bedrooms Below Ground: 0
Dimensions: —
Floor Type: —
Dimensions: —
Floor Type: —
Full Bathrooms: 3
Bathroom Amenities: —
Bathroom in Basement: 0
Rooms: —
Basement Description: None
Other Specifics
| 1 | |
| — | |
| — | |
| — | |
| — | |
| CONDO | |
| — | |
| — | |
| — | |
| — | |
| Not in DB | |
| — | |
| — | |
| — | |
| — |
Tax History
| Year | Property Taxes |
|---|---|
| 2025 | $20,328 |
Contact Agent
Nearby Similar Homes
Nearby Sold Comparables
Contact Agent
Listing Provided By
Compass

