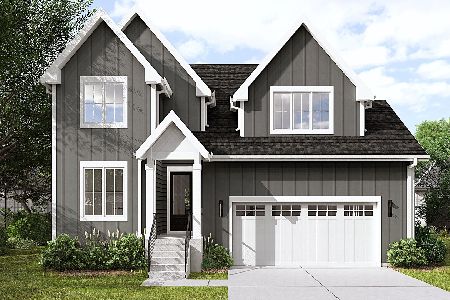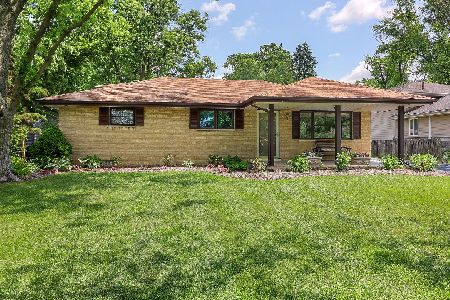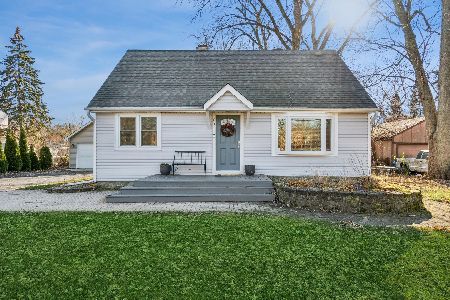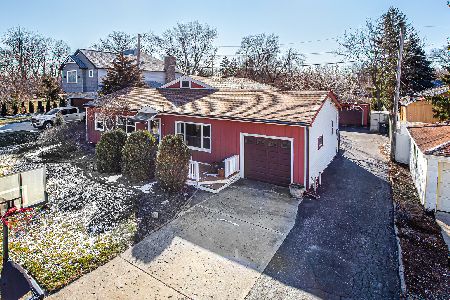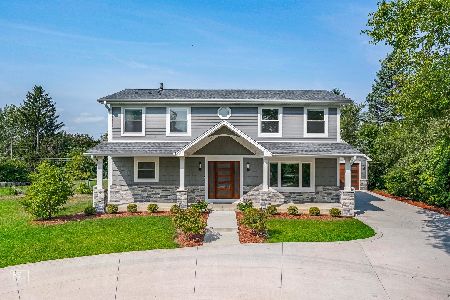313 Roger Road, Darien, Illinois 60561
$825,313
|
Sold
|
|
| Status: | Closed |
| Sqft: | 3,500 |
| Cost/Sqft: | $229 |
| Beds: | 4 |
| Baths: | 4 |
| Year Built: | 2020 |
| Property Taxes: | $12,795 |
| Days On Market: | 206 |
| Lot Size: | 0,00 |
Description
The two-story home built in 2020, offers a blend of modern design, contemporary elements and upscale features. The exterior showcases a combination of brick and siding, with large windows that allow natural light to flood the interior. A welcoming front porch leads to the main entrance, which opens into a spacious foyer.With approximately 3,500 square feet of living space,the layout is open and airy, with high ceilings and a flowing floor plan. The first floor typically includes a gourmet kitchen equipped with stainless steel appliances, a large island, and ample cabinetry. The adjacent dining area and living room create a perfect space for entertaining.The open-concept layout is accentuated by 9-foot ceilings on the main floor, enhancing the sense of space and light. On the second floor, you'll find well-appointed bedrooms, including a luxurious master suite with a private bathroom and walk-in closet. Additional features may include a finished basement, a backyard patio, and energy-efficient systems, reflecting modern building standards. The property is situated in a family-friendly neighborhood with access to local parks and schools. Interior Highlights: * Kitchen: Equipped with stainless steel appliances, quartz countertops, and soft-close cabinets, catering to both functionality and aesthetics. * Living Spaces: Features a wood/gas fireplace, vaulted ceilings on the second floor, and skylights, contributing to a bright and airy ambiance. * Bathrooms: Include floating toilets and freestanding tubs, adding a touch of luxury. * Additional Amenities: The home boasts two separate furnaces, a central vacuum system, and an outdoor camera system with seven cameras, enhancing comfort and security. Exterior and Location: * Garage: A 2.5-car attached garage with 50 AMP EV charger and epoxy-coated floors provides ample space for vehicles and storage. * Outdoor Space: The fenced backyard features a patio and fire pit, ideal for entertaining. * Proximity: Conveniently located within walking distance to Hinsdale South High School, Darien Park, the library, shopping centers, restaurants, and offers easy access to major highways and the Metra station.
Property Specifics
| Single Family | |
| — | |
| — | |
| 2020 | |
| — | |
| — | |
| No | |
| — |
| — | |
| — | |
| — / Not Applicable | |
| — | |
| — | |
| — | |
| 12360723 | |
| 0926102019 |
Property History
| DATE: | EVENT: | PRICE: | SOURCE: |
|---|---|---|---|
| 19 Feb, 2019 | Sold | $71,500 | MRED MLS |
| 26 Dec, 2018 | Under contract | $89,000 | MRED MLS |
| — | Last price change | $99,000 | MRED MLS |
| 21 Jul, 2018 | Listed for sale | $99,000 | MRED MLS |
| 5 Aug, 2025 | Sold | $825,313 | MRED MLS |
| 29 May, 2025 | Under contract | $799,900 | MRED MLS |
| 26 May, 2025 | Listed for sale | $799,900 | MRED MLS |






































Room Specifics
Total Bedrooms: 5
Bedrooms Above Ground: 4
Bedrooms Below Ground: 1
Dimensions: —
Floor Type: —
Dimensions: —
Floor Type: —
Dimensions: —
Floor Type: —
Dimensions: —
Floor Type: —
Full Bathrooms: 4
Bathroom Amenities: —
Bathroom in Basement: 1
Rooms: —
Basement Description: —
Other Specifics
| 2.5 | |
| — | |
| — | |
| — | |
| — | |
| 70X167X78X202 | |
| — | |
| — | |
| — | |
| — | |
| Not in DB | |
| — | |
| — | |
| — | |
| — |
Tax History
| Year | Property Taxes |
|---|---|
| 2019 | $2,147 |
| 2025 | $12,795 |
Contact Agent
Nearby Similar Homes
Nearby Sold Comparables
Contact Agent
Listing Provided By
Charles Rutenberg Realty of IL

