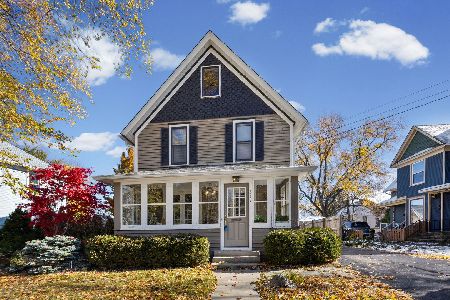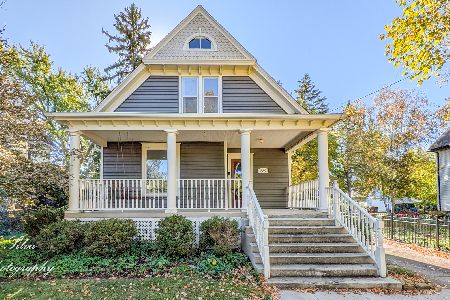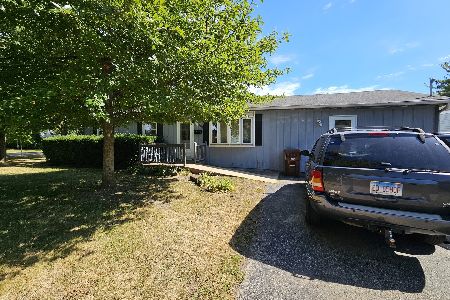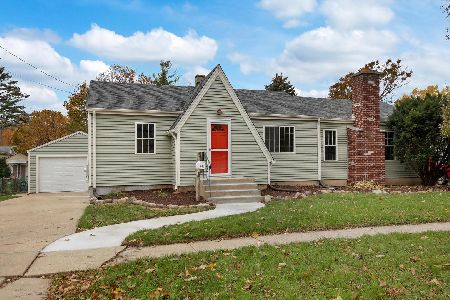313 Stewart Avenue, Woodstock, Illinois 60098
$150,000
|
Sold
|
|
| Status: | Closed |
| Sqft: | 1,134 |
| Cost/Sqft: | $132 |
| Beds: | 4 |
| Baths: | 2 |
| Year Built: | 1979 |
| Property Taxes: | $4,727 |
| Days On Market: | 2595 |
| Lot Size: | 0,14 |
Description
So close to Schools and just a quick walk to the Square! Owners recent updates to this split level home include new siding, insulation, roof and deck. The living room and kitchen/eat-in area flow together to keeping the area light and bright. If you're looking for a 4th bedroom, you've found it here or use the large room as a family room...you decide! Updated kitchen and baths let you spend your time and money decorating. Generous laundry room size. Garage is extra deep leaving room for your cars plus storage or a great work area. 16 ' Garage door new in 2015. Furnace and air conditioner new in 2015, water heater new in 2018.
Property Specifics
| Single Family | |
| — | |
| Bi-Level | |
| 1979 | |
| English | |
| — | |
| No | |
| 0.14 |
| Mc Henry | |
| — | |
| 0 / Not Applicable | |
| None | |
| Public | |
| Public Sewer | |
| 10118226 | |
| 1307283017 |
Nearby Schools
| NAME: | DISTRICT: | DISTANCE: | |
|---|---|---|---|
|
Grade School
Dean Street Elementary School |
200 | — | |
|
Middle School
Creekside Middle School |
200 | Not in DB | |
|
High School
Woodstock High School |
200 | Not in DB | |
Property History
| DATE: | EVENT: | PRICE: | SOURCE: |
|---|---|---|---|
| 12 Dec, 2014 | Sold | $109,000 | MRED MLS |
| 28 Oct, 2014 | Under contract | $109,900 | MRED MLS |
| — | Last price change | $121,900 | MRED MLS |
| 25 Jul, 2014 | Listed for sale | $134,900 | MRED MLS |
| 31 Dec, 2018 | Sold | $150,000 | MRED MLS |
| 14 Nov, 2018 | Under contract | $150,000 | MRED MLS |
| 12 Nov, 2018 | Listed for sale | $150,000 | MRED MLS |
Room Specifics
Total Bedrooms: 4
Bedrooms Above Ground: 4
Bedrooms Below Ground: 0
Dimensions: —
Floor Type: Carpet
Dimensions: —
Floor Type: Carpet
Dimensions: —
Floor Type: —
Full Bathrooms: 2
Bathroom Amenities: —
Bathroom in Basement: 1
Rooms: Eating Area,Deck
Basement Description: Finished
Other Specifics
| 2 | |
| Concrete Perimeter | |
| Concrete | |
| Deck | |
| — | |
| 54 X 120 | |
| Unfinished | |
| — | |
| Wood Laminate Floors | |
| Range, Refrigerator | |
| Not in DB | |
| Street Lights, Street Paved | |
| — | |
| — | |
| — |
Tax History
| Year | Property Taxes |
|---|---|
| 2014 | $4,554 |
| 2018 | $4,727 |
Contact Agent
Nearby Similar Homes
Nearby Sold Comparables
Contact Agent
Listing Provided By
Berkshire Hathaway HomeServices Starck Real Estate











