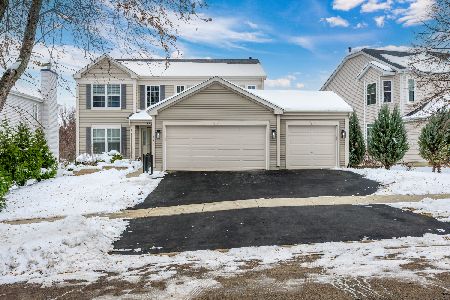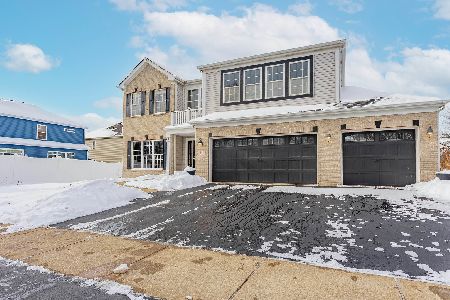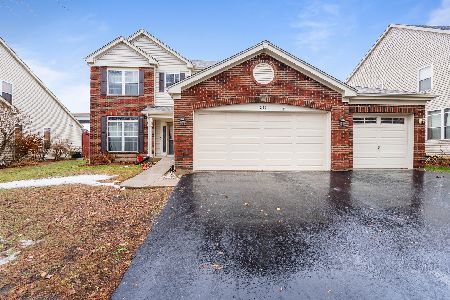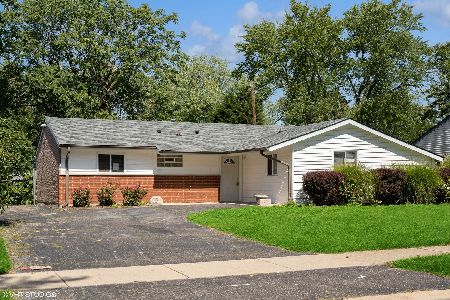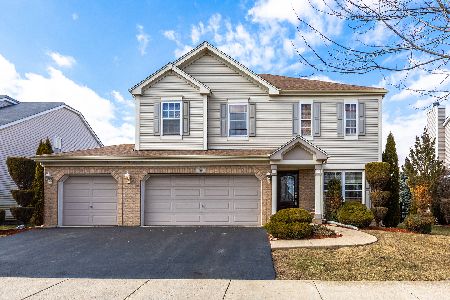313 Stonegate Road, Bolingbrook, Illinois 60440
$367,500
|
Sold
|
|
| Status: | Closed |
| Sqft: | 3,100 |
| Cost/Sqft: | $119 |
| Beds: | 4 |
| Baths: | 4 |
| Year Built: | 2005 |
| Property Taxes: | $9,017 |
| Days On Market: | 3420 |
| Lot Size: | 0,29 |
Description
Be prepared to be blown away by this one of kind home. From the custom kitchen to paver patio with built in grill, no detail was overlooked when this home was built and updated over the years. You will not find finishes and design features anywhere like here. The list of improvements are endless and seeing is believing. Inside, all the flooring, trim work, decor, paint selection and finish work are beyond compare. The master suite has a private sitting room and master spa bath. The full, finished basement is an entertainer's dream for him, her, or the kids. Full wet bar, exercise room, bedroom, and fully remodeled bath (better than most master's). Outside will not disappoint as well. The raised paver patio has a built in, gas Weber grill with pergola and backs up to community pond. Step down to the water and kick back around custom fire pit area. Did I mention a 3 car, heated attached garage with epoxy flooring? Don't fall asleep at the wheel and miss out on this one!
Property Specifics
| Single Family | |
| — | |
| Traditional | |
| 2005 | |
| Full | |
| — | |
| Yes | |
| 0.29 |
| Will | |
| Stonegate Village | |
| 0 / Not Applicable | |
| None | |
| Public | |
| Public Sewer | |
| 09342589 | |
| 1202122010590000 |
Nearby Schools
| NAME: | DISTRICT: | DISTANCE: | |
|---|---|---|---|
|
Grade School
John R Tibbott Elementary School |
365U | — | |
|
Middle School
Hubert H Humphrey Middle School |
365U | Not in DB | |
|
High School
Bolingbrook High School |
365U | Not in DB | |
Property History
| DATE: | EVENT: | PRICE: | SOURCE: |
|---|---|---|---|
| 16 Dec, 2016 | Sold | $367,500 | MRED MLS |
| 7 Oct, 2016 | Under contract | $370,000 | MRED MLS |
| — | Last price change | $385,000 | MRED MLS |
| 14 Sep, 2016 | Listed for sale | $385,000 | MRED MLS |
Room Specifics
Total Bedrooms: 5
Bedrooms Above Ground: 4
Bedrooms Below Ground: 1
Dimensions: —
Floor Type: Hardwood
Dimensions: —
Floor Type: Hardwood
Dimensions: —
Floor Type: Wood Laminate
Dimensions: —
Floor Type: —
Full Bathrooms: 4
Bathroom Amenities: Separate Shower,Double Sink,Soaking Tub
Bathroom in Basement: 1
Rooms: Sitting Room,Eating Area,Loft,Recreation Room,Foyer,Bedroom 5,Exercise Room
Basement Description: Finished
Other Specifics
| 3 | |
| Concrete Perimeter | |
| Concrete | |
| Brick Paver Patio, Outdoor Fireplace | |
| Landscaped,Pond(s),Water View | |
| 12,254 SF | |
| — | |
| Full | |
| Vaulted/Cathedral Ceilings, Skylight(s), Bar-Wet, Hardwood Floors, In-Law Arrangement, First Floor Laundry | |
| Double Oven, Microwave, Dishwasher, High End Refrigerator, Bar Fridge, Washer, Dryer, Disposal, Stainless Steel Appliance(s), Wine Refrigerator | |
| Not in DB | |
| Street Paved | |
| — | |
| — | |
| Gas Starter |
Tax History
| Year | Property Taxes |
|---|---|
| 2016 | $9,017 |
Contact Agent
Nearby Similar Homes
Nearby Sold Comparables
Contact Agent
Listing Provided By
Berkshire Hathaway HomeServices Prairie Path REALT

