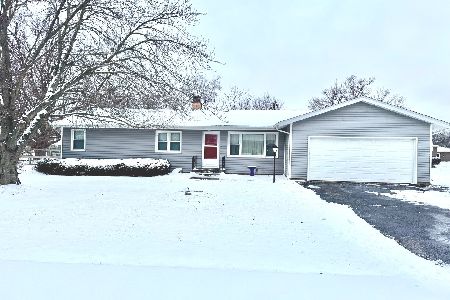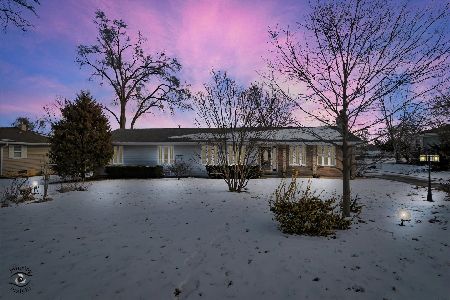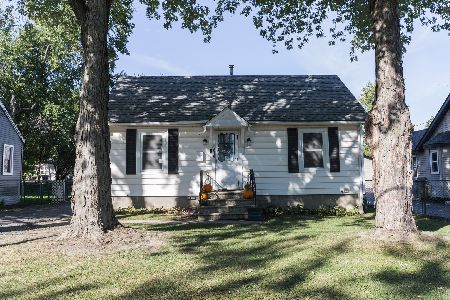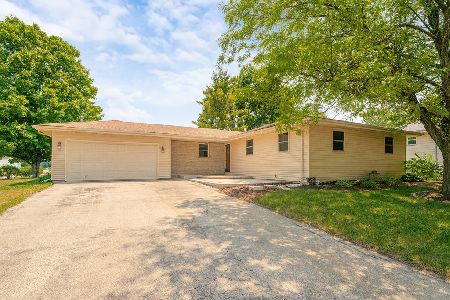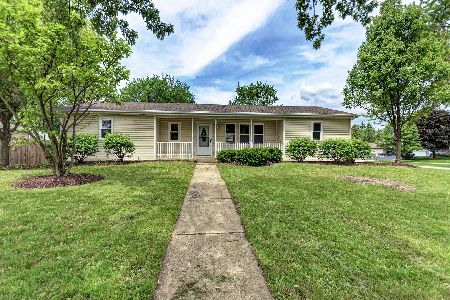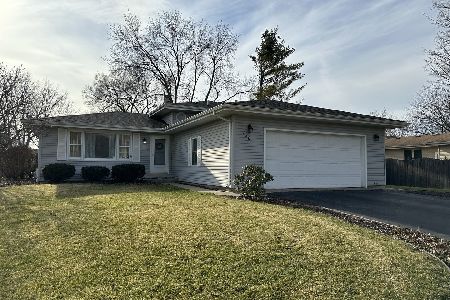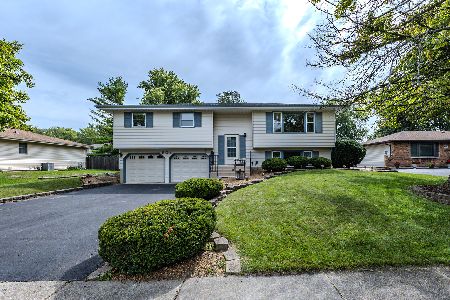313 Stonegate Road, New Lenox, Illinois 60451
$255,000
|
Sold
|
|
| Status: | Closed |
| Sqft: | 0 |
| Cost/Sqft: | — |
| Beds: | 3 |
| Baths: | 3 |
| Year Built: | — |
| Property Taxes: | $5,551 |
| Days On Market: | 2397 |
| Lot Size: | 0,39 |
Description
No back neighbors in this 3 bedroom, 2.5 bath w/full finished basement on city water & sewer. The following ALL NEW in 2017: Stainless Oven/Range & Refrigerator, Interior professionally painted, Ceiling fans in living room & kitchen cooking area, High quality solid 10mm Country Oak floor w/50 yr. warranty, Master bath vanity & toilet, All window treatments, Front door & Pella screen door. The finished basement has a full bath, office, potential 4th bedroom and/or bonus room & storage. Basement carpet brand new last month & just painted this week. 1-car garage w/cabinets & a tandem room has fridge w/more storage. Yard has New aluminum Fence 2018 & Water heater also 2018. Back deck is perfect to enjoy morning coffee while checking e-mail & even better for summer barbeques. Backs up to Plank Trail & accessible from the great yard. Convenient school bus pickup/dropoff right in front of driveway! Windows 2015*Radon system in basement*Nice taxes!
Property Specifics
| Single Family | |
| — | |
| Ranch | |
| — | |
| Full | |
| RANCH | |
| No | |
| 0.39 |
| Will | |
| Windemere West | |
| 0 / Not Applicable | |
| None | |
| Lake Michigan | |
| Public Sewer | |
| 10439911 | |
| 1508223140040000 |
Nearby Schools
| NAME: | DISTRICT: | DISTANCE: | |
|---|---|---|---|
|
Grade School
Bentley Elementary School |
122 | — | |
|
Middle School
Alex M Martino Junior High Schoo |
122 | Not in DB | |
|
High School
Lincoln-way Central High School |
210 | Not in DB | |
Property History
| DATE: | EVENT: | PRICE: | SOURCE: |
|---|---|---|---|
| 16 Aug, 2019 | Sold | $255,000 | MRED MLS |
| 20 Jul, 2019 | Under contract | $259,000 | MRED MLS |
| — | Last price change | $269,000 | MRED MLS |
| 13 Jul, 2019 | Listed for sale | $269,000 | MRED MLS |
Room Specifics
Total Bedrooms: 3
Bedrooms Above Ground: 3
Bedrooms Below Ground: 0
Dimensions: —
Floor Type: Wood Laminate
Dimensions: —
Floor Type: Wood Laminate
Full Bathrooms: 3
Bathroom Amenities: —
Bathroom in Basement: 1
Rooms: Recreation Room,Bonus Room,Office
Basement Description: Finished
Other Specifics
| 1 | |
| Concrete Perimeter | |
| Asphalt | |
| Deck, Porch | |
| Nature Preserve Adjacent | |
| 75 X 271 X 83 X 235 | |
| Full | |
| Half | |
| Wood Laminate Floors | |
| Range, Refrigerator, Washer, Dryer | |
| Not in DB | |
| Sidewalks, Street Lights, Street Paved | |
| — | |
| — | |
| — |
Tax History
| Year | Property Taxes |
|---|---|
| 2019 | $5,551 |
Contact Agent
Nearby Similar Homes
Nearby Sold Comparables
Contact Agent
Listing Provided By
RE/MAX 10

